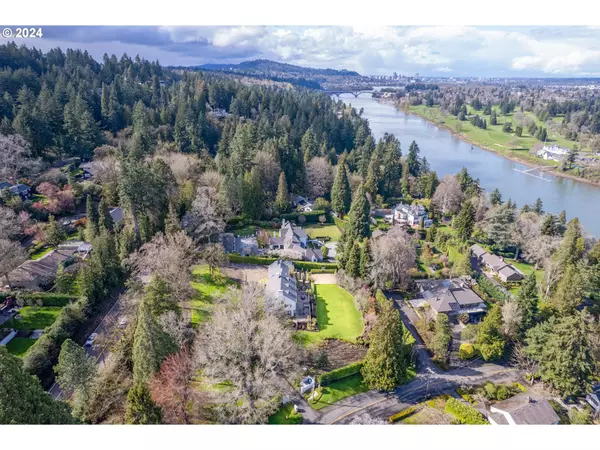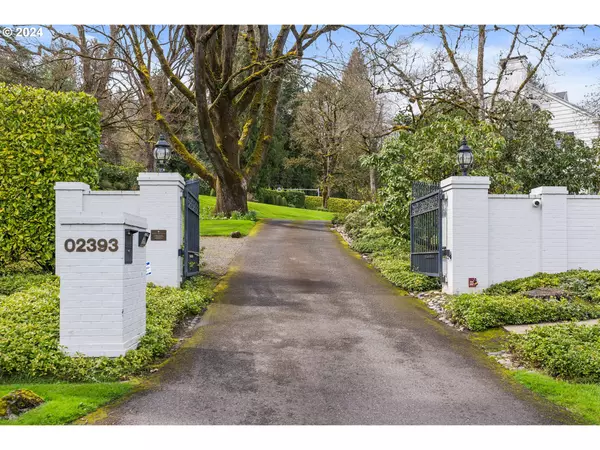
5 Beds
5.1 Baths
8,439 SqFt
5 Beds
5.1 Baths
8,439 SqFt
Key Details
Property Type Single Family Home
Sub Type Single Family Residence
Listing Status Active
Purchase Type For Sale
Square Footage 8,439 sqft
Price per Sqft $444
Subdivision Dunthorpe / Riverdale
MLS Listing ID 24293444
Style Traditional
Bedrooms 5
Full Baths 5
Year Built 1928
Annual Tax Amount $33,496
Tax Year 2024
Lot Size 1.860 Acres
Property Description
Location
State OR
County Multnomah
Area _148
Zoning R20
Rooms
Basement Full Basement
Interior
Interior Features Floor3rd, Elevator, Hardwood Floors, High Ceilings, Laundry, Marble, Soaking Tub, Sound System, Tile Floor, Wallto Wall Carpet, Washer Dryer, Water Purifier
Heating Forced Air
Cooling Central Air
Fireplaces Number 4
Fireplaces Type Gas
Appliance Builtin Range, Builtin Refrigerator, Dishwasher, Disposal, Double Oven, Gas Appliances, Instant Hot Water, Pantry, Range Hood, Stainless Steel Appliance
Exterior
Exterior Feature Basketball Court, Deck, Fenced, Garden, Outbuilding, Patio, Second Garage, Sprinkler, Yard
Garage Attached, Detached
Garage Spaces 3.0
Roof Type Composition
Parking Type Driveway, Off Street
Garage Yes
Building
Lot Description Gated, Level, Private
Story 4
Sewer Public Sewer
Water Public Water
Level or Stories 4
Schools
Elementary Schools Riverdale
Middle Schools Riverdale
High Schools Riverdale
Others
Senior Community No
Acceptable Financing Cash, Conventional
Listing Terms Cash, Conventional

GET MORE INFORMATION

Principal Broker | Lic# 201210644
ted@beachdogrealestategroup.com
1915 NE Stucki Ave. Suite 250, Hillsboro, OR, 97006







