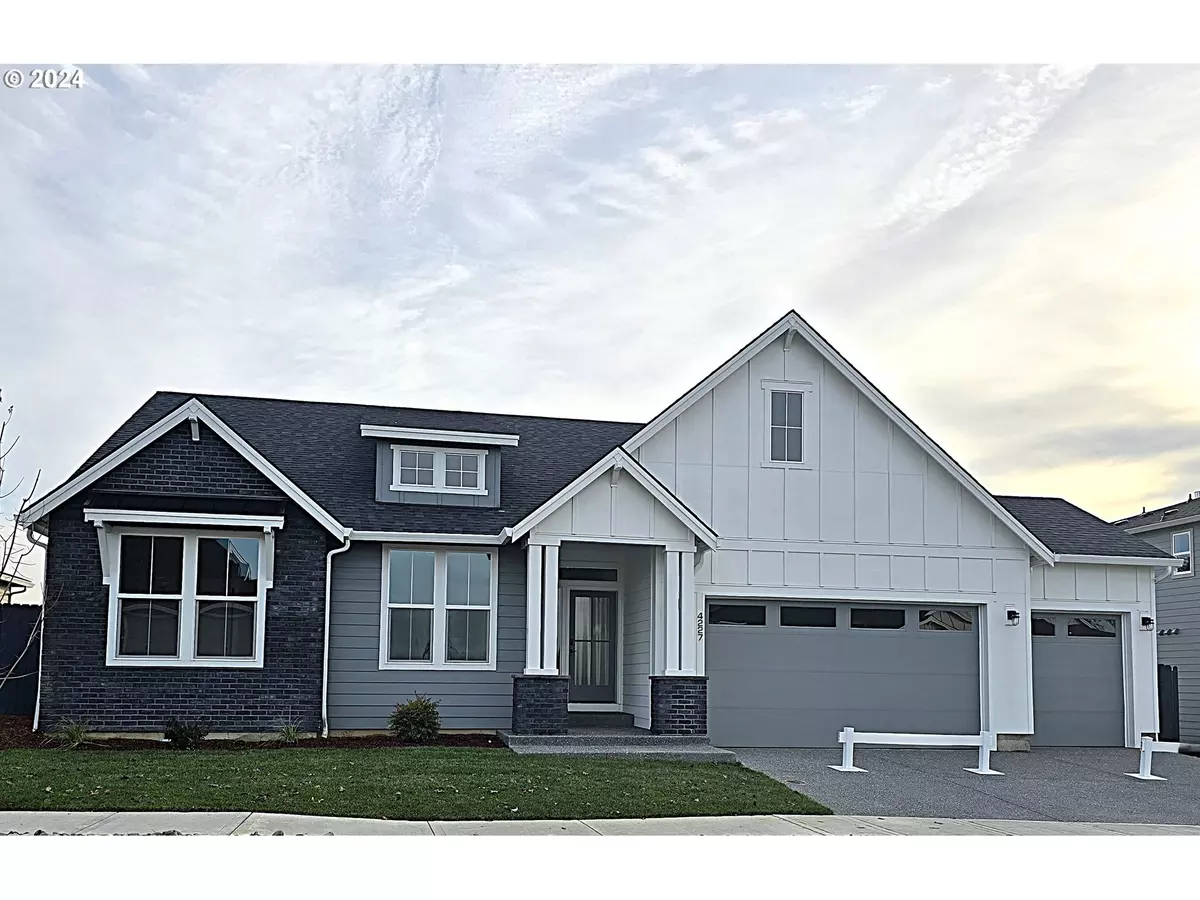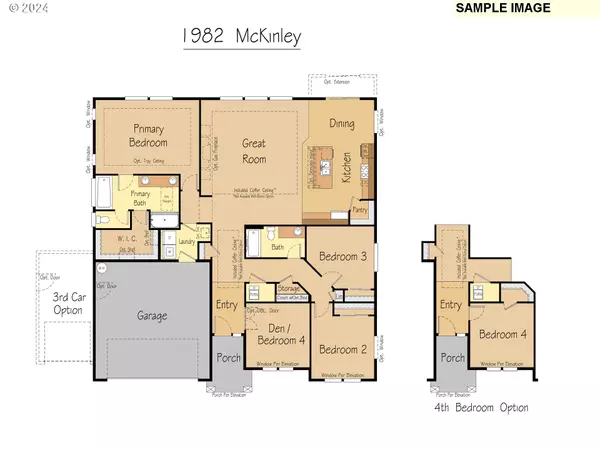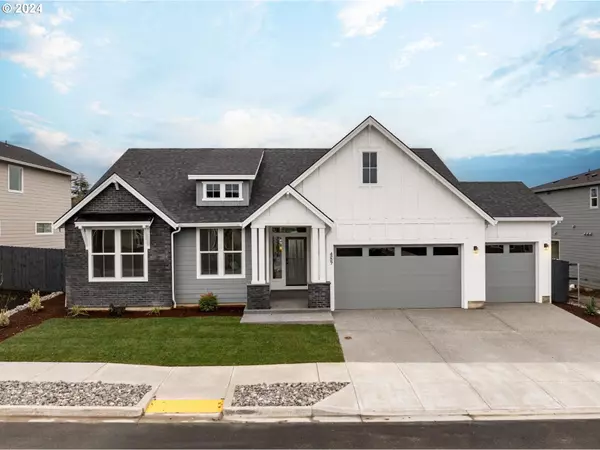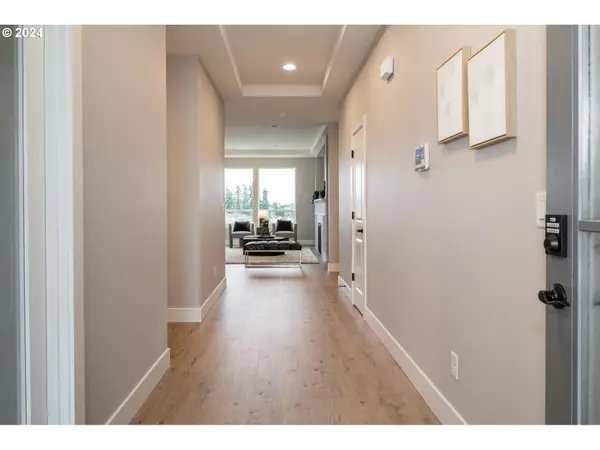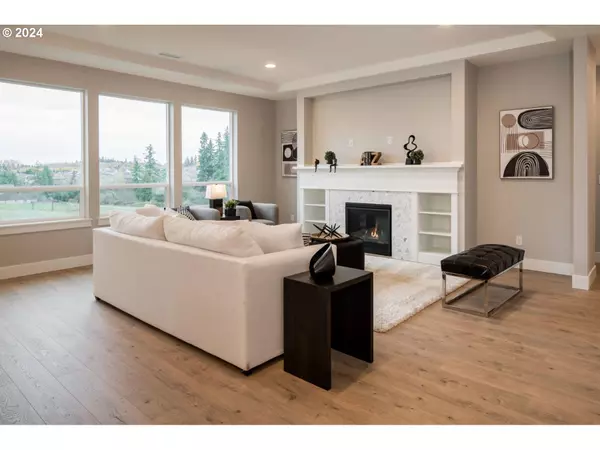3 Beds
2 Baths
2,030 SqFt
3 Beds
2 Baths
2,030 SqFt
Key Details
Property Type Single Family Home
Sub Type Single Family Residence
Listing Status Pending
Purchase Type For Sale
Square Footage 2,030 sqft
Price per Sqft $427
Subdivision Paradise Point
MLS Listing ID 24140937
Style Stories1, Craftsman
Bedrooms 3
Full Baths 2
Condo Fees $84
HOA Fees $84/mo
Year Built 2024
Property Description
Location
State WA
County Clark
Area _50
Zoning RLD4
Rooms
Basement Crawl Space
Interior
Interior Features Garage Door Opener, Granite, High Ceilings, Laminate Flooring, Quartz, Soaking Tub, Wallto Wall Carpet
Heating Forced Air95 Plus
Fireplaces Type Gas
Appliance Cook Island, Cooktop, Disposal, Double Oven, Gas Appliances, Pantry, Plumbed For Ice Maker, Quartz, Tile
Exterior
Exterior Feature Covered Patio, Gas Hookup
Parking Features Attached
Garage Spaces 3.0
Roof Type Composition
Accessibility BuiltinLighting, GarageonMain, MainFloorBedroomBath, NaturalLighting, OneLevel, UtilityRoomOnMain, WalkinShower
Garage Yes
Building
Story 2
Sewer Public Sewer
Water Public Water
Level or Stories 2
Schools
Elementary Schools Union Ridge
Middle Schools View Ridge
High Schools Ridgefield
Others
Senior Community No
Acceptable Financing CallListingAgent, Cash, Conventional, VALoan
Listing Terms CallListingAgent, Cash, Conventional, VALoan

GET MORE INFORMATION
Principal Broker | Lic# 201210644
ted@beachdogrealestategroup.com
1915 NE Stucki Ave. Suite 250, Hillsboro, OR, 97006


