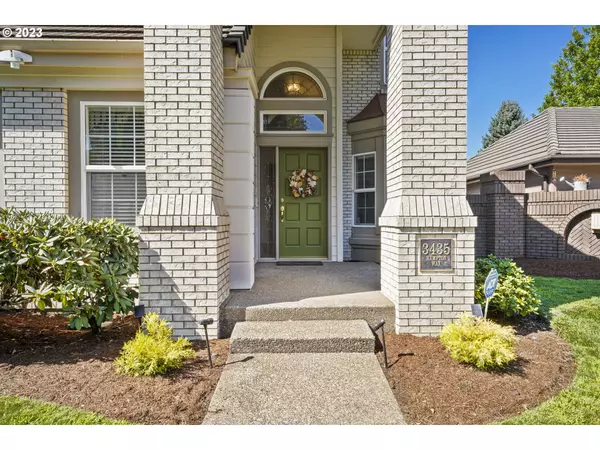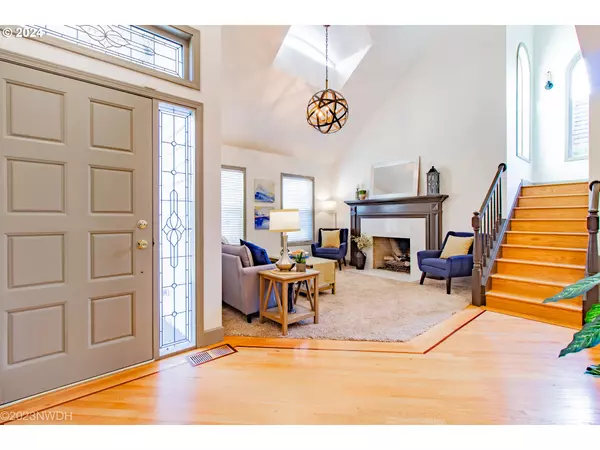
3 Beds
3 Baths
1,864 SqFt
3 Beds
3 Baths
1,864 SqFt
Key Details
Property Type Single Family Home
Sub Type Single Family Residence
Listing Status Active
Purchase Type For Sale
Square Footage 1,864 sqft
Price per Sqft $329
MLS Listing ID 24601858
Style Stories2
Bedrooms 3
Full Baths 3
Year Built 1993
Annual Tax Amount $8,117
Tax Year 2023
Lot Size 5,227 Sqft
Property Description
Location
State OR
County Lane
Area _242
Rooms
Basement Crawl Space
Interior
Interior Features Garage Door Opener, Hardwood Floors, Jetted Tub, Laundry, Vaulted Ceiling, Wallto Wall Carpet, Wood Floors
Heating Forced Air, Heat Pump
Cooling Heat Pump
Fireplaces Type Gas
Appliance Builtin Range, Cook Island, Dishwasher, Disposal, Gas Appliances, Island, Microwave, Stainless Steel Appliance
Exterior
Exterior Feature Fenced, Patio, Tool Shed, Yard
Garage Attached
Garage Spaces 2.0
Roof Type Tile
Parking Type Driveway, Off Street
Garage Yes
Building
Story 2
Foundation Concrete Perimeter, Stem Wall
Sewer Public Sewer
Water Public Water
Level or Stories 2
Schools
Elementary Schools Bertha Holt
Middle Schools Monroe
High Schools Sheldon
Others
Senior Community No
Acceptable Financing Cash, Conventional, FHA, VALoan
Listing Terms Cash, Conventional, FHA, VALoan

GET MORE INFORMATION

Principal Broker | Lic# 201210644
ted@beachdogrealestategroup.com
1915 NE Stucki Ave. Suite 250, Hillsboro, OR, 97006







