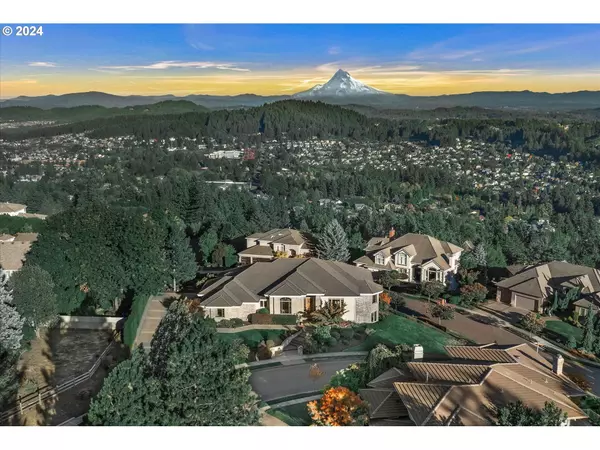
5 Beds
3.2 Baths
6,806 SqFt
5 Beds
3.2 Baths
6,806 SqFt
Key Details
Property Type Single Family Home
Sub Type Single Family Residence
Listing Status Active
Purchase Type For Sale
Square Footage 6,806 sqft
Price per Sqft $380
MLS Listing ID 23416409
Style Custom Style, Daylight Ranch
Bedrooms 5
Full Baths 3
Year Built 1996
Annual Tax Amount $21,402
Tax Year 2023
Lot Size 0.580 Acres
Property Description
Location
State OR
County Clackamas
Area _145
Rooms
Basement Full Basement
Interior
Interior Features Central Vacuum, Elevator, Garage Door Opener, Granite, Hardwood Floors, High Ceilings, Jetted Tub, Laundry, Sound System, Sprinkler, Tile Floor, Vaulted Ceiling, Wallto Wall Carpet, Washer Dryer, Wood Floors
Heating Forced Air
Cooling Central Air
Fireplaces Number 2
Fireplaces Type Gas
Appliance Builtin Oven, Butlers Pantry, Cook Island, Cooktop, Dishwasher, Disposal, Double Oven, Down Draft, Free Standing Refrigerator, Gas Appliances, Granite, Instant Hot Water, Island, Microwave, Pantry, Plumbed For Ice Maker, Stainless Steel Appliance
Exterior
Exterior Feature Covered Deck, Deck, Patio, Sprinkler
Garage Attached
Garage Spaces 3.0
View City, Mountain, Valley
Roof Type Tile
Parking Type Driveway
Garage Yes
Building
Lot Description Corner Lot
Story 2
Foundation Slab
Sewer Public Sewer
Water Public Water
Level or Stories 2
Schools
Elementary Schools Happy Valley
Middle Schools Happy Valley
High Schools Clackamas
Others
Senior Community No
Acceptable Financing Cash, Conventional
Listing Terms Cash, Conventional

GET MORE INFORMATION

Principal Broker | Lic# 201210644
ted@beachdogrealestategroup.com
1915 NE Stucki Ave. Suite 250, Hillsboro, OR, 97006







