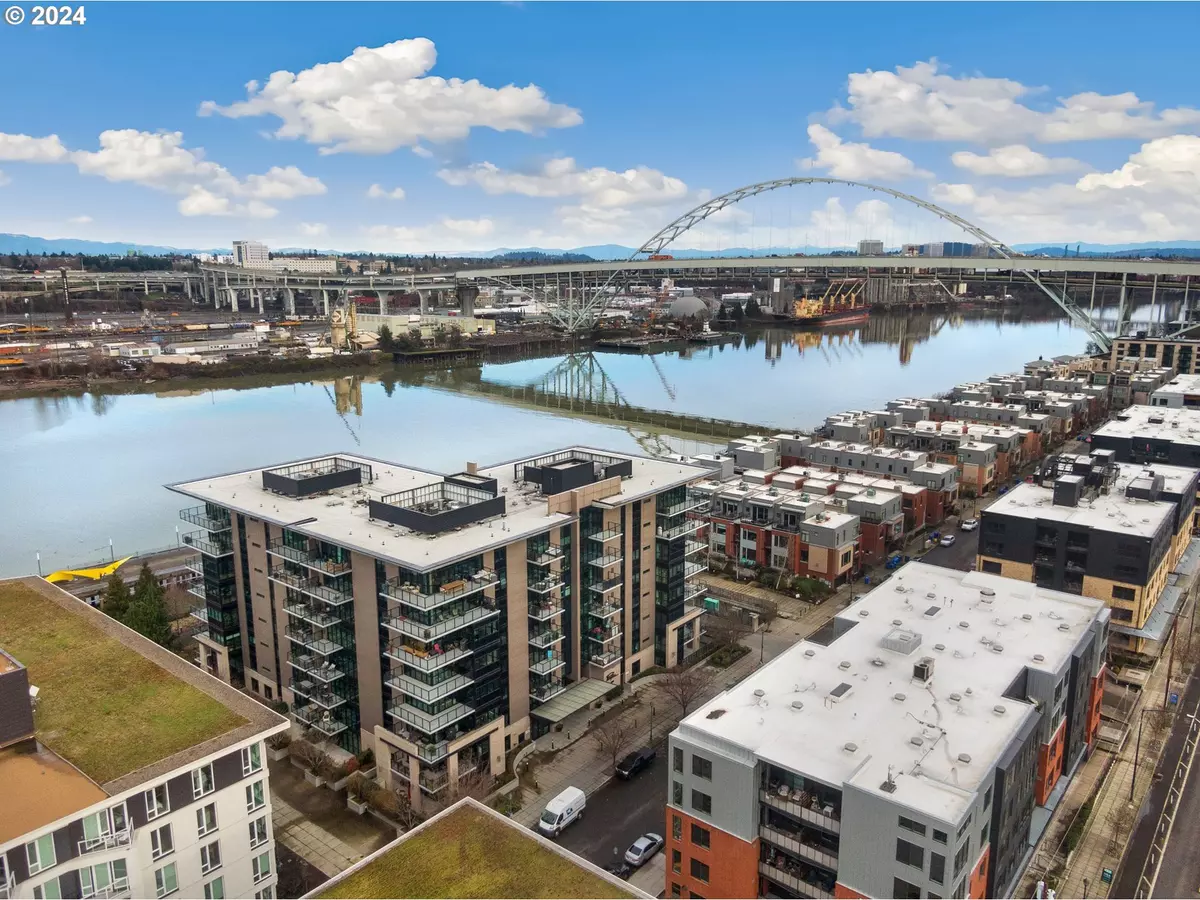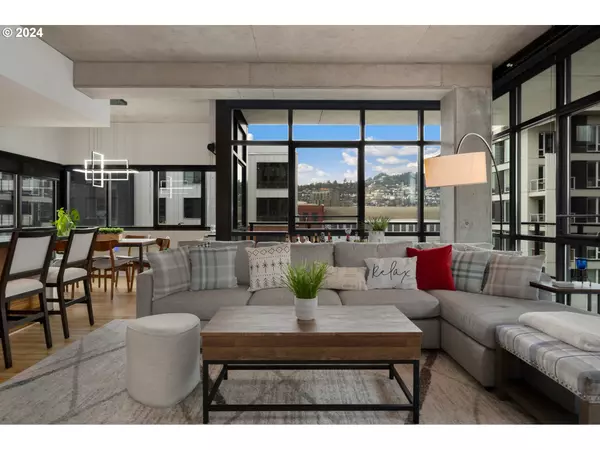
2 Beds
2 Baths
1,257 SqFt
2 Beds
2 Baths
1,257 SqFt
Key Details
Property Type Condo
Sub Type Condominium
Listing Status Active
Purchase Type For Sale
Square Footage 1,257 sqft
Price per Sqft $513
Subdivision North Pearl / Pacifica
MLS Listing ID 23336970
Style Contemporary
Bedrooms 2
Full Baths 2
Condo Fees $810
HOA Fees $810/mo
Year Built 2008
Annual Tax Amount $8,659
Tax Year 2023
Property Description
Location
State OR
County Multnomah
Area _148
Rooms
Basement None
Interior
Interior Features Elevator, Granite, Hardwood Floors, High Ceilings, Laundry, Luxury Vinyl Plank, Soaking Tub
Heating Forced Air
Cooling Central Air
Fireplaces Number 1
Fireplaces Type Electric
Appliance Builtin Oven, Builtin Range, Builtin Refrigerator, Dishwasher, Disposal, Granite, Island, Microwave, Range Hood, Stainless Steel Appliance
Exterior
Exterior Feature Covered Patio, Patio
Garage Attached
Garage Spaces 1.0
Waterfront Yes
Waterfront Description RiverFront
View City, River
Parking Type Deeded
Garage Yes
Building
Lot Description Green Belt, Level, On Busline
Story 1
Sewer Public Sewer
Water Public Water
Level or Stories 1
Schools
Elementary Schools Chapman
Middle Schools West Sylvan
High Schools Lincoln
Others
Senior Community No
Acceptable Financing Cash, Conventional
Listing Terms Cash, Conventional

GET MORE INFORMATION

Principal Broker | Lic# 201210644
ted@beachdogrealestategroup.com
1915 NE Stucki Ave. Suite 250, Hillsboro, OR, 97006







