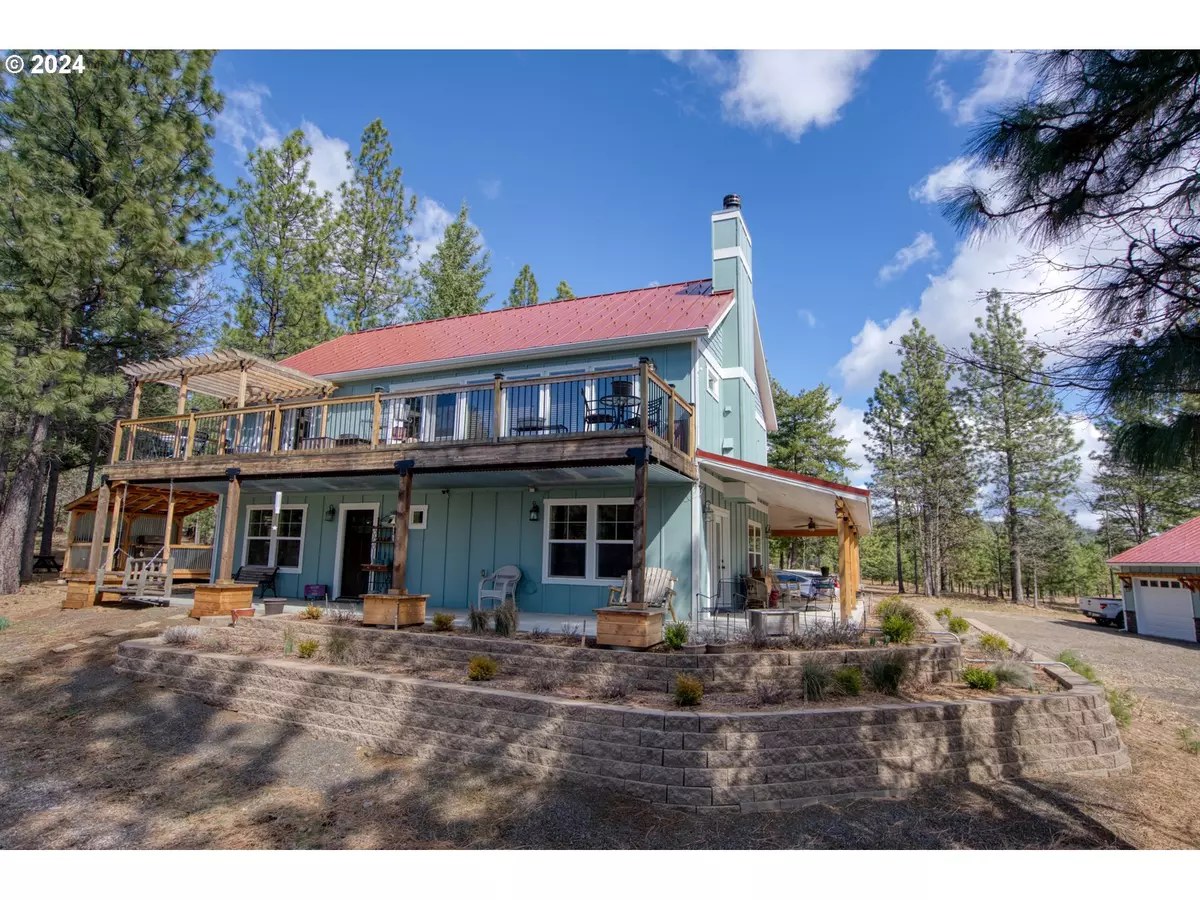
3 Beds
2 Baths
2,534 SqFt
3 Beds
2 Baths
2,534 SqFt
Key Details
Property Type Single Family Home
Sub Type Single Family Residence
Listing Status Pending
Purchase Type For Sale
Square Footage 2,534 sqft
Price per Sqft $250
MLS Listing ID 24132261
Style Stories2, Farmhouse
Bedrooms 3
Full Baths 2
Year Built 2010
Annual Tax Amount $3,561
Tax Year 2024
Lot Size 26.200 Acres
Property Description
Location
State WA
County Klickitat
Area _108
Zoning OS
Rooms
Basement None
Interior
Interior Features Bamboo Floor, Ceiling Fan, Granite, Hardwood Floors, High Ceilings, Laundry, Tile Floor, Vaulted Ceiling, Wallto Wall Carpet
Heating Heat Pump
Cooling Heat Pump
Fireplaces Number 1
Fireplaces Type Insert, Wood Burning
Appliance Dishwasher, Free Standing Range, Free Standing Refrigerator, Granite, Pantry, Plumbed For Ice Maker
Exterior
Exterior Feature Deck, Garden, Outbuilding, Porch, Private Road, R V Hookup, R V Parking, Sprinkler, Tool Shed, Xeriscape Landscaping, Yard
Garage Detached, Oversized
Garage Spaces 3.0
View Mountain, Territorial, Trees Woods
Roof Type Metal
Parking Type Covered, Driveway
Garage Yes
Building
Lot Description Dividedby Road, Level, Sloped, Trees, Wooded
Story 3
Foundation Slab
Sewer Septic Tank
Water Private, Well
Level or Stories 3
Schools
Elementary Schools Goldendale
Middle Schools Goldendale
High Schools Goldendale
Others
Senior Community No
Acceptable Financing Cash, Conventional
Listing Terms Cash, Conventional

GET MORE INFORMATION

Principal Broker | Lic# 201210644
ted@beachdogrealestategroup.com
1915 NE Stucki Ave. Suite 250, Hillsboro, OR, 97006







