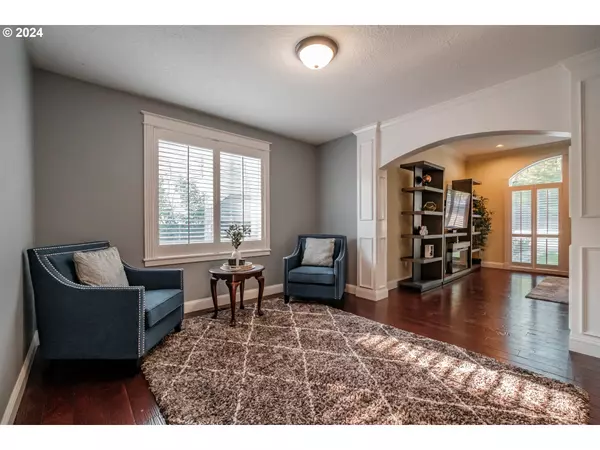
5 Beds
4.1 Baths
5,157 SqFt
5 Beds
4.1 Baths
5,157 SqFt
Key Details
Property Type Single Family Home
Sub Type Single Family Residence
Listing Status Pending
Purchase Type For Sale
Square Footage 5,157 sqft
Price per Sqft $145
MLS Listing ID 24161206
Style Tri Level
Bedrooms 5
Full Baths 4
Year Built 1995
Annual Tax Amount $8,841
Tax Year 2023
Lot Size 7,405 Sqft
Property Description
Location
State OR
County Polk
Area _169
Zoning Res
Rooms
Basement Daylight, Full Basement, Separate Living Quarters Apartment Aux Living Unit
Interior
Interior Features Accessory Dwelling Unit, Granite, High Ceilings, High Speed Internet, Jetted Tub, Luxury Vinyl Plank, Separate Living Quarters Apartment Aux Living Unit, Washer Dryer
Heating Forced Air, Heat Pump
Cooling Central Air, Heat Pump
Fireplaces Number 1
Fireplaces Type Gas
Appliance Builtin Range, Dishwasher, Granite, Island, Microwave, Pantry, Range Hood, Stainless Steel Appliance
Exterior
Exterior Feature Accessory Dwelling Unit, Covered Deck, Covered Patio, Fenced, Guest Quarters, Workshop
Garage Attached, ExtraDeep, Oversized
Garage Spaces 2.0
View Mountain, Territorial
Roof Type Composition
Parking Type Covered, Driveway
Garage Yes
Building
Lot Description Cul_de_sac
Story 3
Foundation Concrete Perimeter
Sewer Public Sewer
Water Public Water
Level or Stories 3
Schools
Elementary Schools Myers
Middle Schools Walker
High Schools West Salem
Others
Senior Community No
Acceptable Financing Cash, Conventional
Listing Terms Cash, Conventional

GET MORE INFORMATION

Principal Broker | Lic# 201210644
ted@beachdogrealestategroup.com
1915 NE Stucki Ave. Suite 250, Hillsboro, OR, 97006







