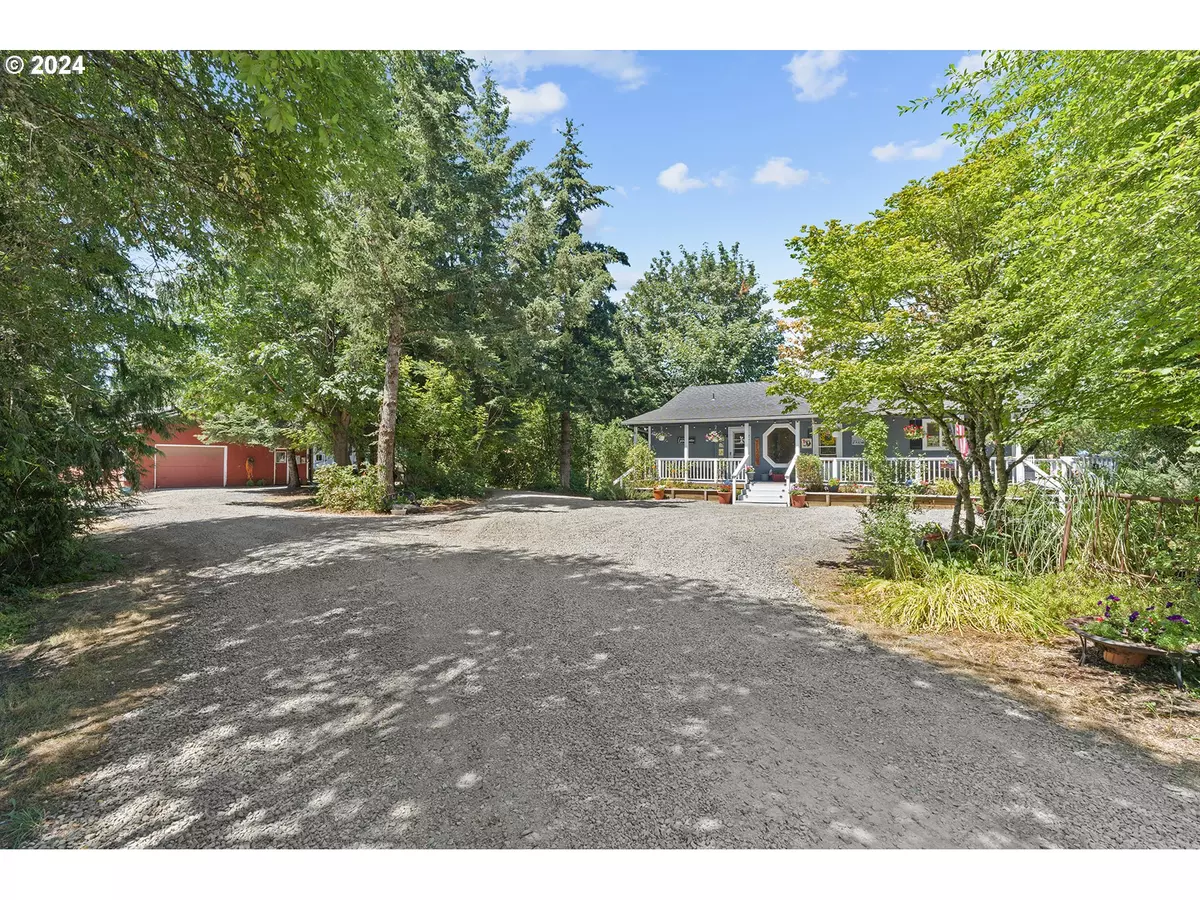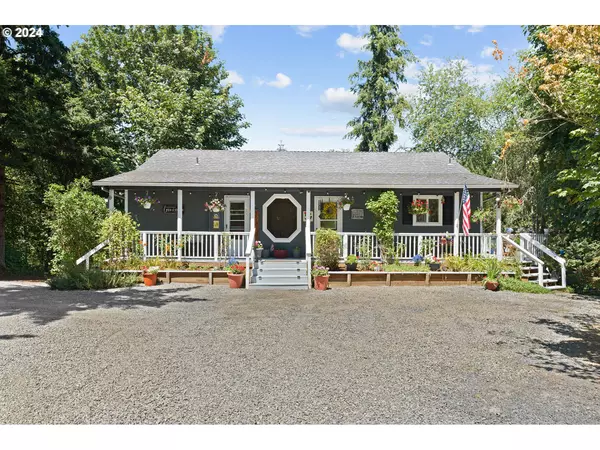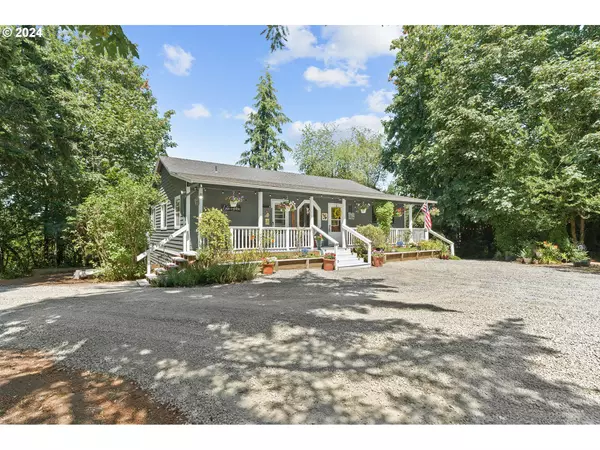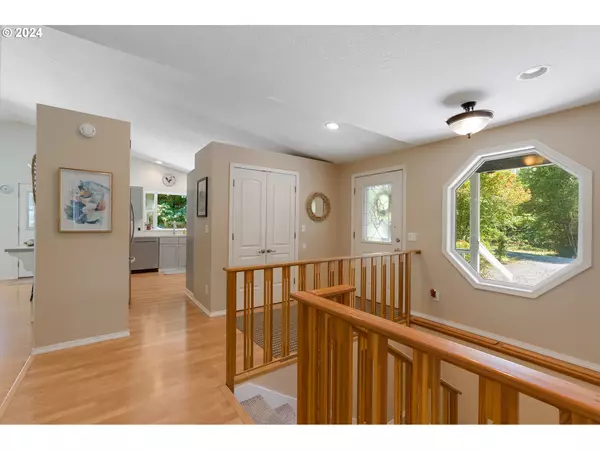
5 Beds
3 Baths
2,688 SqFt
5 Beds
3 Baths
2,688 SqFt
Key Details
Property Type Single Family Home
Sub Type Single Family Residence
Listing Status Pending
Purchase Type For Sale
Square Footage 2,688 sqft
Price per Sqft $269
Subdivision Marie Olsen Meadows
MLS Listing ID 24342919
Style Daylight Ranch
Bedrooms 5
Full Baths 3
Year Built 1996
Annual Tax Amount $4,843
Tax Year 2024
Lot Size 2.000 Acres
Property Description
Location
State OR
County Clackamas
Area _146
Zoning RA2
Rooms
Basement Daylight, Exterior Entry, Finished
Interior
Interior Features Ceiling Fan, High Speed Internet, Laminate Flooring, Laundry, Skylight, Vaulted Ceiling, Washer Dryer
Heating Active Solar, Forced Air, Wall Heater
Cooling Window Unit
Fireplaces Number 1
Fireplaces Type Pellet Stove
Appliance Builtin Oven, Builtin Refrigerator, Convection Oven, Cooktop, Free Standing Range, Microwave, Pantry, Stainless Steel Appliance
Exterior
Exterior Feature Deck, Garden, Guest Quarters, Outbuilding, Porch, Poultry Coop, Raised Beds, R V Hookup, R V Parking, R V Boat Storage, Security Lights, Storm Door, Tool Shed, Yard
Garage Carport, Detached
Garage Spaces 2.0
View Trees Woods
Roof Type Composition
Parking Type Carport, R V Access Parking
Garage Yes
Building
Lot Description Gentle Sloping, Trees, Wooded
Story 2
Sewer Septic Tank
Water Public Water
Level or Stories 2
Schools
Elementary Schools Colton
Middle Schools Colton
High Schools Colton
Others
Senior Community No
Acceptable Financing Cash, Conventional, FHA, USDALoan, VALoan
Listing Terms Cash, Conventional, FHA, USDALoan, VALoan

GET MORE INFORMATION

Principal Broker | Lic# 201210644
ted@beachdogrealestategroup.com
1915 NE Stucki Ave. Suite 250, Hillsboro, OR, 97006







