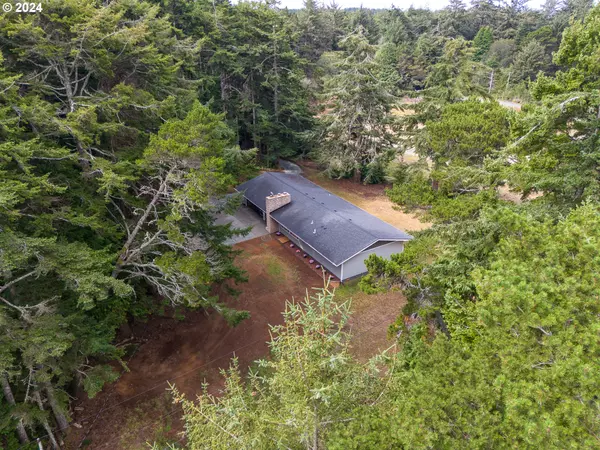
3 Beds
2 Baths
1,536 SqFt
3 Beds
2 Baths
1,536 SqFt
Key Details
Property Type Single Family Home
Sub Type Single Family Residence
Listing Status Active
Purchase Type For Sale
Square Footage 1,536 sqft
Price per Sqft $520
MLS Listing ID 24119099
Style Stories1, Ranch
Bedrooms 3
Full Baths 2
Year Built 1956
Annual Tax Amount $1,878
Tax Year 2023
Lot Size 3.570 Acres
Property Description
Location
State OR
County Coos
Area _260
Zoning EFU
Rooms
Basement Crawl Space
Interior
Interior Features Garage Door Opener, Granite, Hardwood Floors, High Speed Internet, Laundry, Luxury Vinyl Tile, Vaulted Ceiling, Wood Floors
Heating Wall Furnace, Zoned
Fireplaces Number 2
Fireplaces Type Electric, Wood Burning
Appliance Dishwasher, Free Standing Range, Free Standing Refrigerator, Granite, Island, Pantry, Solid Surface Countertop, Stainless Steel Appliance
Exterior
Exterior Feature Porch, Public Road, Yard
Garage Attached
Garage Spaces 2.0
View Territorial, Trees Woods
Roof Type Composition
Parking Type Driveway, Off Street
Garage Yes
Building
Lot Description Level, Private, Public Road, Trees
Story 1
Foundation Concrete Perimeter
Sewer Standard Septic
Water Well
Level or Stories 1
Schools
Elementary Schools Ocean Crest
Middle Schools Harbor Lights
High Schools Bandon
Others
Senior Community No
Acceptable Financing Cash, Conventional
Listing Terms Cash, Conventional

GET MORE INFORMATION

Principal Broker | Lic# 201210644
ted@beachdogrealestategroup.com
1915 NE Stucki Ave. Suite 250, Hillsboro, OR, 97006







