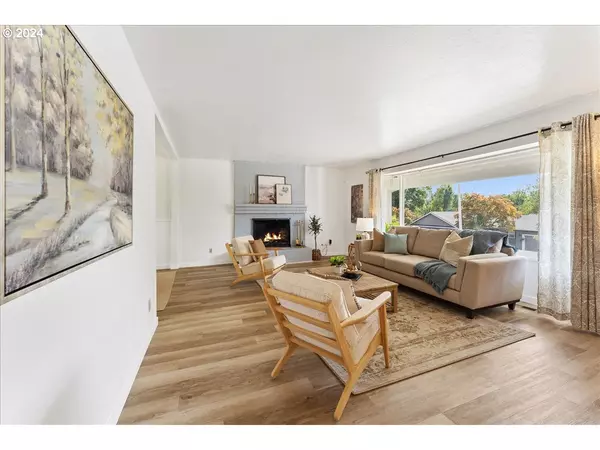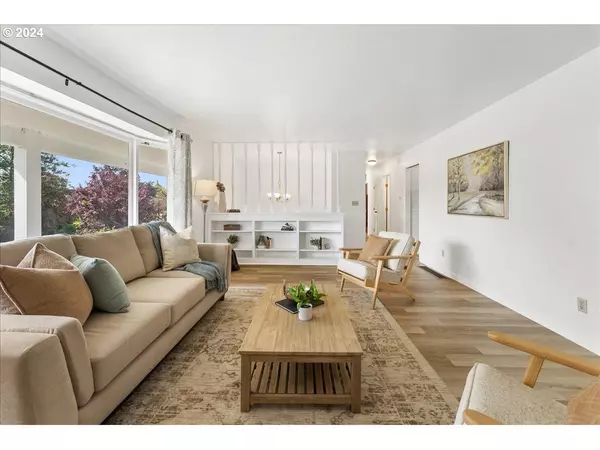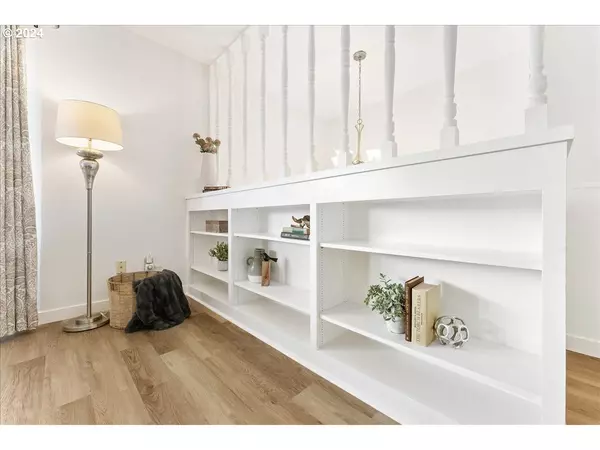
4 Beds
2.1 Baths
2,068 SqFt
4 Beds
2.1 Baths
2,068 SqFt
Key Details
Property Type Single Family Home
Sub Type Single Family Residence
Listing Status Pending
Purchase Type For Sale
Square Footage 2,068 sqft
Price per Sqft $289
Subdivision Bel-Aire/Vose
MLS Listing ID 24368297
Style Stories2, Split
Bedrooms 4
Full Baths 2
Year Built 1969
Annual Tax Amount $5,872
Tax Year 2023
Lot Size 6,969 Sqft
Property Description
Location
State OR
County Washington
Area _150
Rooms
Basement Finished, Full Basement
Interior
Interior Features Garage Door Opener, Laundry, Luxury Vinyl Plank, Tile Floor, Wallto Wall Carpet
Heating Forced Air
Cooling Central Air, Heat Exchanger
Fireplaces Number 2
Fireplaces Type Wood Burning
Appliance Builtin Oven, Cooktop, Dishwasher, Disposal, Free Standing Refrigerator, Range Hood
Exterior
Exterior Feature Deck, Yard
Garage Attached
Garage Spaces 2.0
Roof Type Composition
Parking Type Driveway, On Street
Garage Yes
Building
Lot Description Terraced, Trees
Story 2
Foundation Concrete Perimeter
Sewer Public Sewer
Water Public Water
Level or Stories 2
Schools
Elementary Schools Vose
Middle Schools Whitford
High Schools Southridge
Others
Senior Community No
Acceptable Financing Cash, Conventional
Listing Terms Cash, Conventional

GET MORE INFORMATION

Principal Broker | Lic# 201210644
ted@beachdogrealestategroup.com
1915 NE Stucki Ave. Suite 250, Hillsboro, OR, 97006







