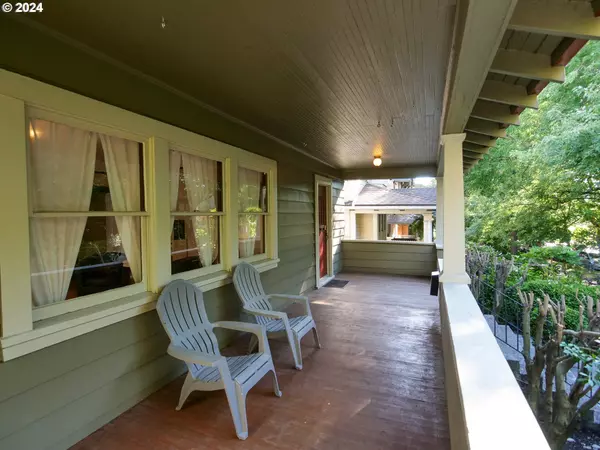
3 Beds
1.1 Baths
3,420 SqFt
3 Beds
1.1 Baths
3,420 SqFt
Key Details
Property Type Single Family Home
Sub Type Single Family Residence
Listing Status Active
Purchase Type For Sale
Square Footage 3,420 sqft
Price per Sqft $226
Subdivision Ladd'S Addition
MLS Listing ID 24466717
Style Four Square
Bedrooms 3
Full Baths 1
Year Built 1920
Annual Tax Amount $10,428
Tax Year 2023
Lot Size 5,227 Sqft
Property Description
Location
State OR
County Multnomah
Area _143
Zoning R-5
Rooms
Basement Full Basement
Interior
Interior Features Hardwood Floors, High Ceilings, Laundry, Soaking Tub, Wallto Wall Carpet, Wood Floors
Heating Forced Air90
Cooling None, Window Unit
Appliance Free Standing Gas Range, Free Standing Refrigerator, Water Purifier
Exterior
Exterior Feature Fenced, Patio
Garage Detached
Garage Spaces 1.0
Roof Type Composition
Parking Type Off Street
Garage Yes
Building
Lot Description Level, Trees
Story 4
Foundation Concrete Perimeter
Sewer Public Sewer
Water Public Water
Level or Stories 4
Schools
Elementary Schools Abernethy
Middle Schools Hosford
High Schools Cleveland
Others
Senior Community No
Acceptable Financing Cash, Conventional
Listing Terms Cash, Conventional

GET MORE INFORMATION

Principal Broker | Lic# 201210644
ted@beachdogrealestategroup.com
1915 NE Stucki Ave. Suite 250, Hillsboro, OR, 97006







