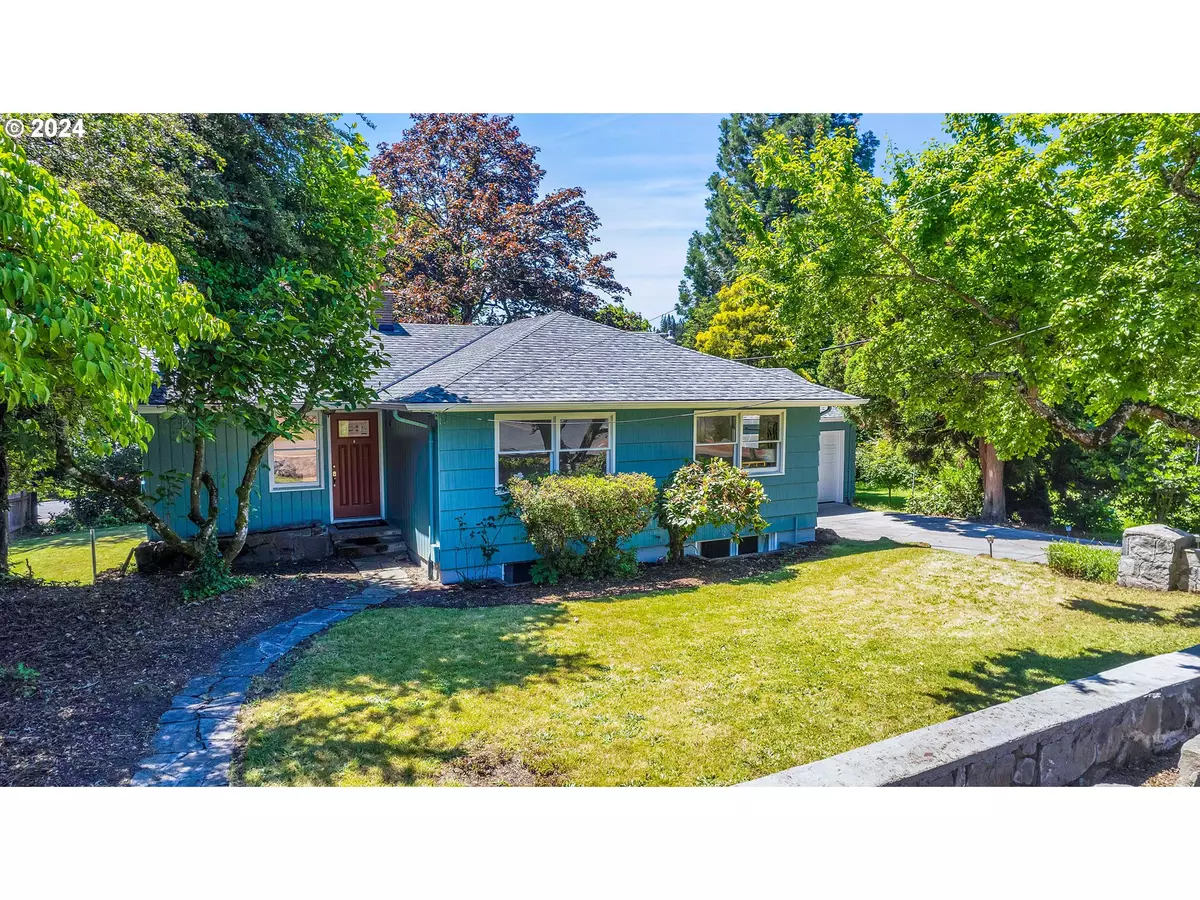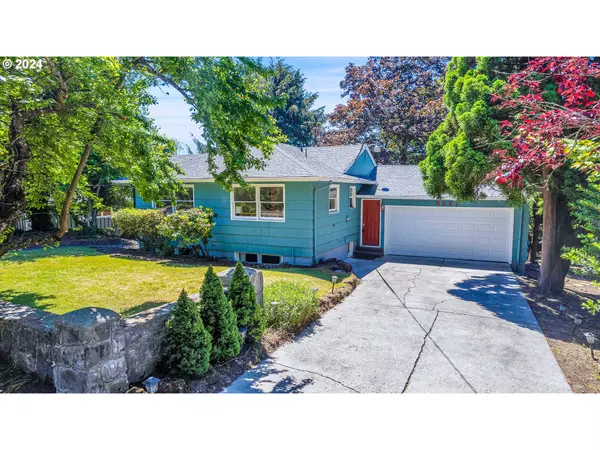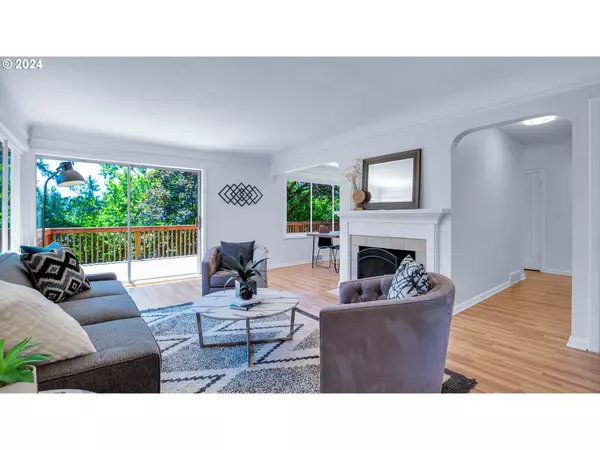
4 Beds
2 Baths
2,184 SqFt
4 Beds
2 Baths
2,184 SqFt
Key Details
Property Type Single Family Home
Sub Type Single Family Residence
Listing Status Active
Purchase Type For Sale
Square Footage 2,184 sqft
Price per Sqft $274
MLS Listing ID 24249371
Style Stories2, Daylight Ranch
Bedrooms 4
Full Baths 2
Year Built 1950
Annual Tax Amount $6,393
Tax Year 2023
Lot Size 10,454 Sqft
Property Description
Location
State OR
County Multnomah
Area _148
Rooms
Basement Finished
Interior
Interior Features High Ceilings, Hookup Available, Laminate Flooring, Laundry
Heating Forced Air
Fireplaces Number 2
Fireplaces Type Wood Burning
Appliance Dishwasher, Disposal, Free Standing Range, Range Hood, Stainless Steel Appliance
Exterior
Exterior Feature Covered Patio, Deck, Garden, Patio, Porch, Tool Shed, Yard
Garage Attached
Garage Spaces 2.0
Roof Type Composition
Parking Type Driveway
Garage Yes
Building
Lot Description Private, Trees
Story 2
Foundation Concrete Perimeter, Slab
Sewer Public Sewer
Water Public Water
Level or Stories 2
Schools
Elementary Schools Hayhurst
Middle Schools Robert Gray
High Schools Ida B Wells
Others
Senior Community No
Acceptable Financing Cash, Conventional, FHA, VALoan
Listing Terms Cash, Conventional, FHA, VALoan

GET MORE INFORMATION

Principal Broker | Lic# 201210644
ted@beachdogrealestategroup.com
1915 NE Stucki Ave. Suite 250, Hillsboro, OR, 97006







