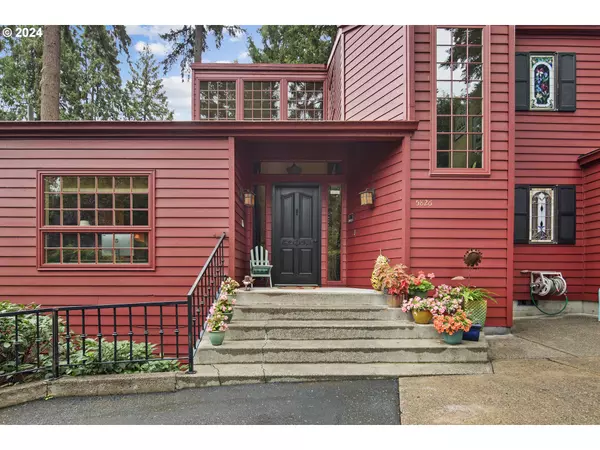
3 Beds
2.1 Baths
2,523 SqFt
3 Beds
2.1 Baths
2,523 SqFt
Key Details
Property Type Single Family Home
Sub Type Single Family Residence
Listing Status Pending
Purchase Type For Sale
Square Footage 2,523 sqft
Price per Sqft $328
MLS Listing ID 24069140
Style Stories2, Custom Style
Bedrooms 3
Full Baths 2
Year Built 1977
Annual Tax Amount $8,377
Tax Year 2023
Lot Size 0.790 Acres
Property Description
Location
State OR
County Clackamas
Area _145
Rooms
Basement Partial Basement, Storage Space
Interior
Interior Features Garage Door Opener, Granite, Hardwood Floors, Jetted Tub, Laminate Flooring, Laundry, Skylight, Tile Floor, Vaulted Ceiling, Vinyl Floor, Wallto Wall Carpet, Washer Dryer
Heating Forced Air
Cooling Central Air
Fireplaces Number 1
Fireplaces Type Wood Burning
Appliance Convection Oven, Cooktop, Dishwasher, Disposal, Gas Appliances, Granite, Microwave, Pantry, Plumbed For Ice Maker, Solid Surface Countertop, Stainless Steel Appliance, Tile
Exterior
Exterior Feature Deck, Patio, Porch, Public Road, Sprinkler, Workshop, Yard
Garage Detached, Oversized
Garage Spaces 2.0
View Territorial, Trees Woods
Roof Type Composition
Parking Type Other
Garage Yes
Building
Lot Description Level, Private, Trees
Story 2
Foundation Concrete Perimeter
Sewer Public Sewer
Water Public Water
Level or Stories 2
Schools
Elementary Schools View Acres
Middle Schools Alder Creek
High Schools Putnam
Others
Senior Community No
Acceptable Financing Cash, Conventional
Listing Terms Cash, Conventional

GET MORE INFORMATION

Principal Broker | Lic# 201210644
ted@beachdogrealestategroup.com
1915 NE Stucki Ave. Suite 250, Hillsboro, OR, 97006







