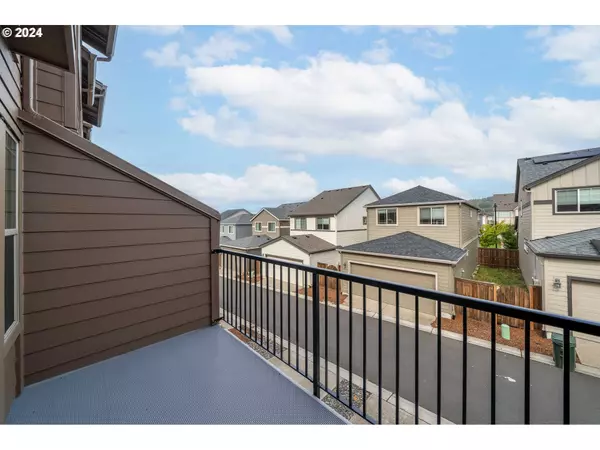
3 Beds
2.1 Baths
1,434 SqFt
3 Beds
2.1 Baths
1,434 SqFt
Key Details
Property Type Townhouse
Sub Type Attached
Listing Status Active
Purchase Type For Sale
Square Footage 1,434 sqft
Price per Sqft $347
Subdivision Bethany Crossing
MLS Listing ID 24449969
Style Traditional
Bedrooms 3
Full Baths 2
Condo Fees $260
HOA Fees $260/mo
Year Built 2019
Annual Tax Amount $4,703
Tax Year 2023
Lot Size 1,306 Sqft
Property Description
Location
State OR
County Washington
Area _149
Zoning R-24 NB
Rooms
Basement None
Interior
Interior Features Laminate Flooring, Sprinkler, Wallto Wall Carpet
Heating Forced Air95 Plus
Cooling Air Conditioning Ready
Appliance Disposal, Free Standing Range, Microwave, Plumbed For Ice Maker, Tile
Exterior
Exterior Feature Sprinkler
Garage Attached
Garage Spaces 1.0
Roof Type Composition
Parking Type Driveway, On Street
Garage Yes
Building
Lot Description Commons, Level
Story 3
Sewer Public Sewer
Water Public Water
Level or Stories 3
Schools
Elementary Schools Sato
Middle Schools Stoller
High Schools Westview
Others
Senior Community No
Acceptable Financing Cash, Conventional, FHA, VALoan
Listing Terms Cash, Conventional, FHA, VALoan

GET MORE INFORMATION

Principal Broker | Lic# 201210644
ted@beachdogrealestategroup.com
1915 NE Stucki Ave. Suite 250, Hillsboro, OR, 97006







