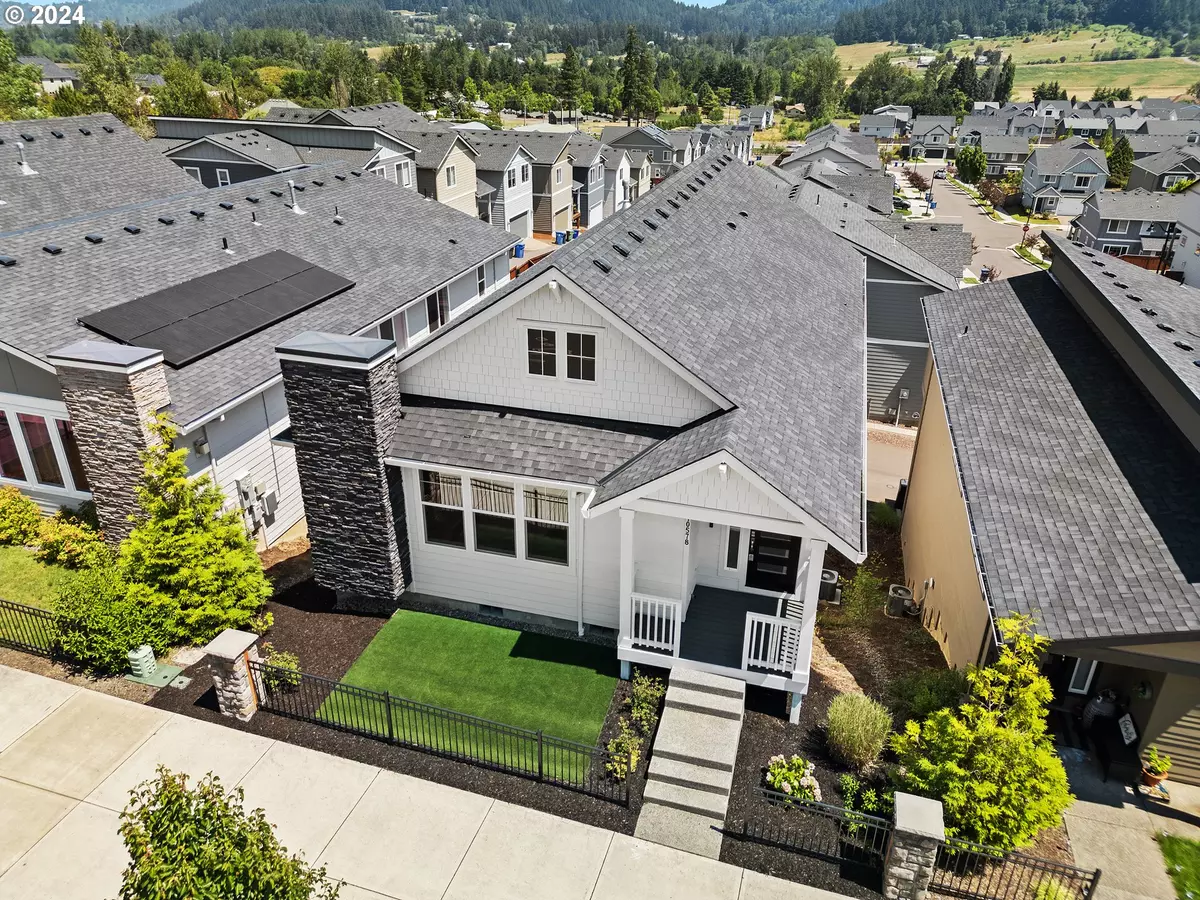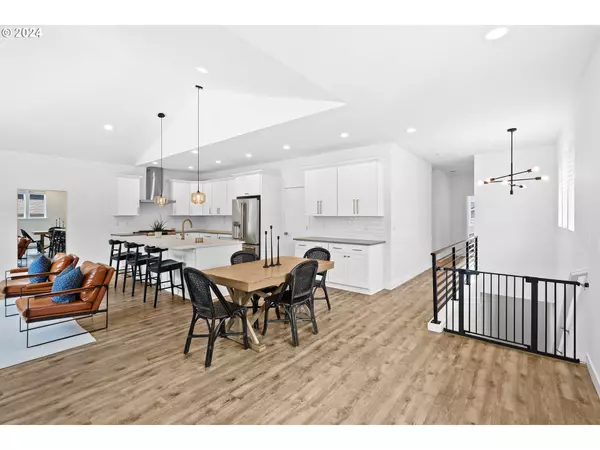
3 Beds
3 Baths
2,432 SqFt
3 Beds
3 Baths
2,432 SqFt
Key Details
Property Type Single Family Home
Sub Type Single Family Residence
Listing Status Active
Purchase Type For Sale
Square Footage 2,432 sqft
Price per Sqft $265
Subdivision Stella Heights
MLS Listing ID 24287622
Style Craftsman
Bedrooms 3
Full Baths 3
Condo Fees $80
HOA Fees $80/mo
Year Built 2020
Annual Tax Amount $6,936
Tax Year 2023
Lot Size 3,920 Sqft
Property Description
Location
State OR
County Clackamas
Area _145
Rooms
Basement Crawl Space
Interior
Interior Features Central Vacuum, High Ceilings, Laundry, Quartz, Sound System, Vaulted Ceiling, Washer Dryer
Heating Forced Air95 Plus
Cooling Central Air, Heat Pump
Fireplaces Number 1
Fireplaces Type Gas
Appliance Dishwasher, Free Standing Gas Range, Free Standing Refrigerator, Gas Appliances, Island, Microwave, Pantry, Quartz, Range Hood, Stainless Steel Appliance
Exterior
Exterior Feature Porch, Yard
Garage Attached
Garage Spaces 2.0
View Trees Woods, Valley
Roof Type Composition
Parking Type Driveway, Off Street
Garage Yes
Building
Lot Description Gentle Sloping
Story 3
Foundation Concrete Perimeter
Sewer Public Sewer
Water Public Water
Level or Stories 3
Schools
Elementary Schools Scouters Mtn
Middle Schools Happy Valley
High Schools Adrienne Nelson
Others
Senior Community No
Acceptable Financing Assumable, Cash, Conventional, FHA
Listing Terms Assumable, Cash, Conventional, FHA

GET MORE INFORMATION

Principal Broker | Lic# 201210644
ted@beachdogrealestategroup.com
1915 NE Stucki Ave. Suite 250, Hillsboro, OR, 97006







