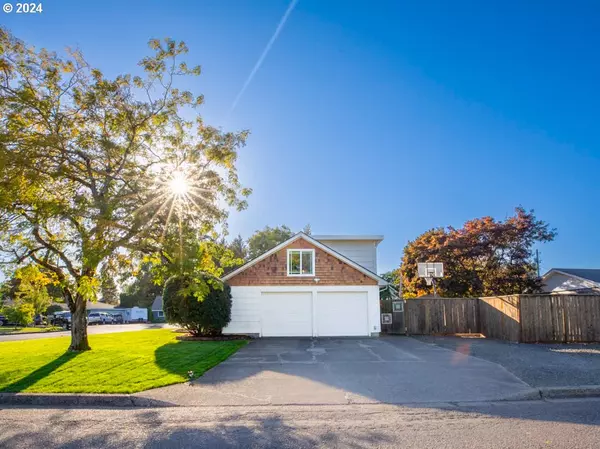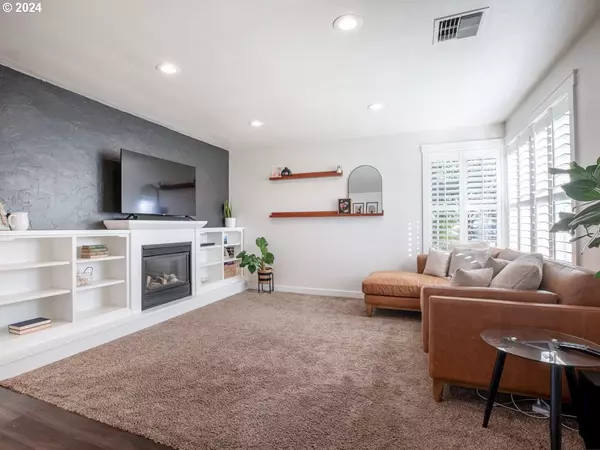
3 Beds
2 Baths
1,827 SqFt
3 Beds
2 Baths
1,827 SqFt
Key Details
Property Type Single Family Home
Sub Type Single Family Residence
Listing Status Pending
Purchase Type For Sale
Square Footage 1,827 sqft
Price per Sqft $361
MLS Listing ID 24488142
Style Craftsman
Bedrooms 3
Full Baths 2
Year Built 1960
Annual Tax Amount $4,789
Tax Year 2023
Lot Size 10,018 Sqft
Property Description
Location
State OR
County Lane
Area _242
Zoning r1
Rooms
Basement Crawl Space
Interior
Interior Features Bamboo Floor, Garage Door Opener, Heated Tile Floor, Laminate Flooring, Laundry, Sprinkler
Heating Forced Air, Heat Pump
Cooling Central Air
Fireplaces Number 1
Fireplaces Type Electric
Appliance Dishwasher, Disposal, Free Standing Gas Range, Gas Appliances, Island, Microwave, Pantry, Quartz
Exterior
Exterior Feature Covered Patio, Fenced, Fire Pit, Garden, Gas Hookup, Porch, Raised Beds, R V Parking, Sprinkler, Tool Shed, Yard
Garage Attached
Garage Spaces 2.0
Roof Type Composition,Membrane
Parking Type Driveway, R V Access Parking
Garage Yes
Building
Lot Description Level
Story 2
Foundation Concrete Perimeter
Sewer Public Sewer
Water Public Water
Level or Stories 2
Schools
Elementary Schools Bertha Holt
Middle Schools Monroe
High Schools Sheldon
Others
Acceptable Financing Cash, Conventional, VALoan
Listing Terms Cash, Conventional, VALoan

GET MORE INFORMATION

Principal Broker | Lic# 201210644
ted@beachdogrealestategroup.com
1915 NE Stucki Ave. Suite 250, Hillsboro, OR, 97006







