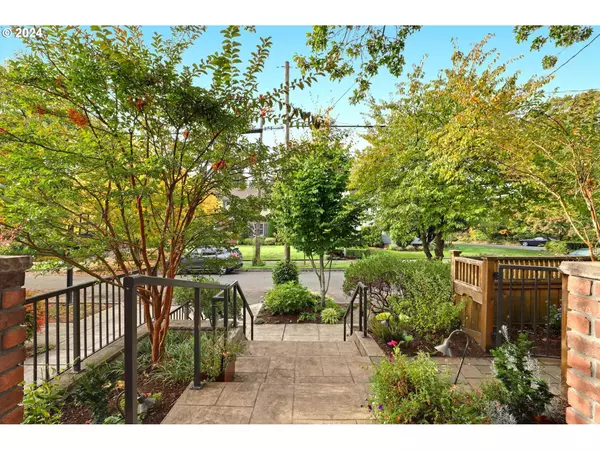
5 Beds
2.1 Baths
3,452 SqFt
5 Beds
2.1 Baths
3,452 SqFt
Key Details
Property Type Single Family Home
Sub Type Single Family Residence
Listing Status Active
Purchase Type For Sale
Square Footage 3,452 sqft
Price per Sqft $401
MLS Listing ID 24198717
Style Craftsman
Bedrooms 5
Full Baths 2
Year Built 2015
Annual Tax Amount $21,583
Tax Year 2024
Lot Size 4,356 Sqft
Property Description
Location
State OR
County Multnomah
Area _142
Rooms
Basement Finished
Interior
Interior Features Garage Door Opener, Granite, Hardwood Floors, High Ceilings, Laundry, Wainscoting, Wallto Wall Carpet
Heating E N E R G Y S T A R Qualified Equipment
Cooling Central Air
Fireplaces Number 1
Fireplaces Type Gas
Appliance Appliance Garage, Cook Island, Cooktop, Dishwasher, Disposal, Double Oven, Down Draft, E N E R G Y S T A R Qualified Appliances, Granite, Pantry, Stainless Steel Appliance
Exterior
Exterior Feature Deck, Fenced, Garden, Patio, Porch, Sprinkler, Yard
Garage Attached
Garage Spaces 1.0
Roof Type Composition
Parking Type Driveway, Off Street
Garage Yes
Building
Story 3
Foundation Concrete Perimeter
Sewer Public Sewer
Water Public Water
Level or Stories 3
Schools
Elementary Schools Alameda
Middle Schools Beaumont
High Schools Grant
Others
Senior Community No
Acceptable Financing Cash, Conventional
Listing Terms Cash, Conventional

GET MORE INFORMATION

Principal Broker | Lic# 201210644
ted@beachdogrealestategroup.com
1915 NE Stucki Ave. Suite 250, Hillsboro, OR, 97006







