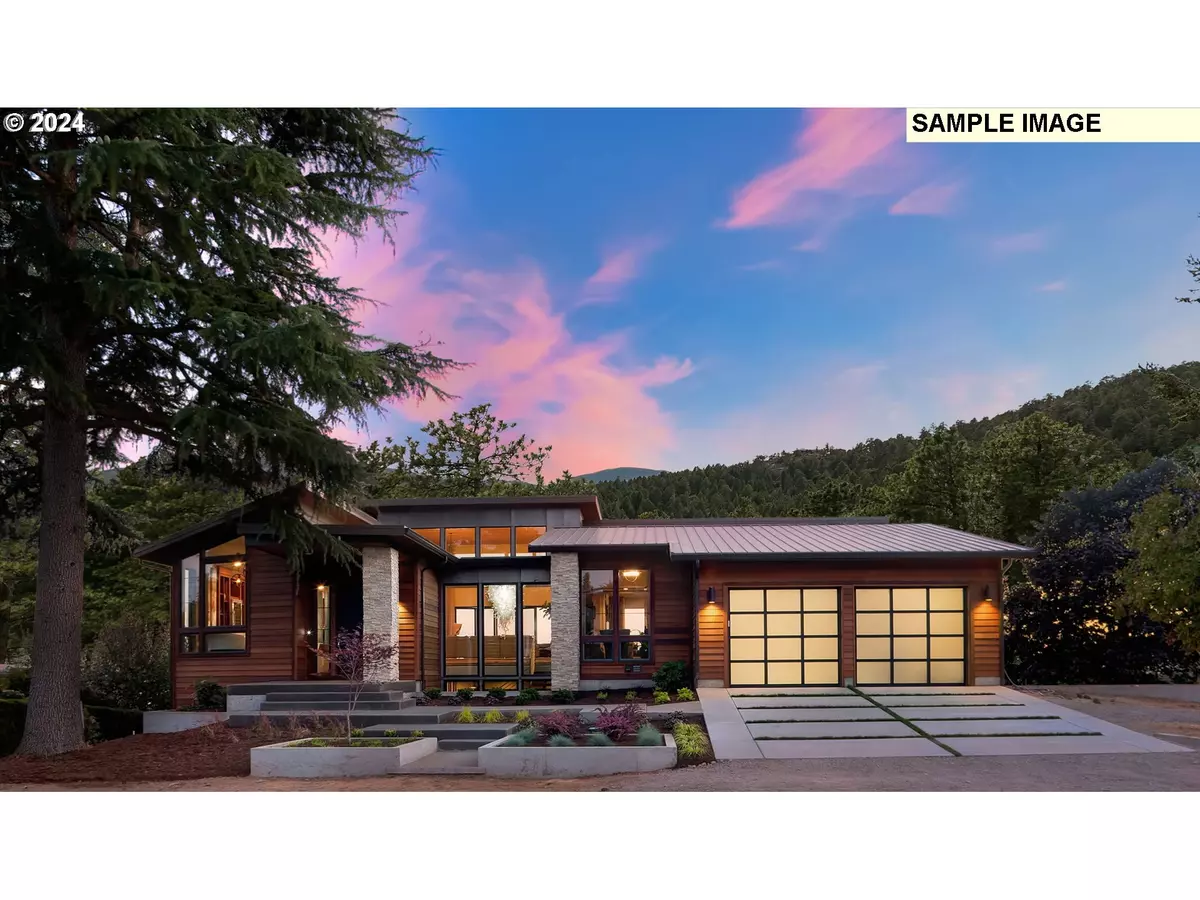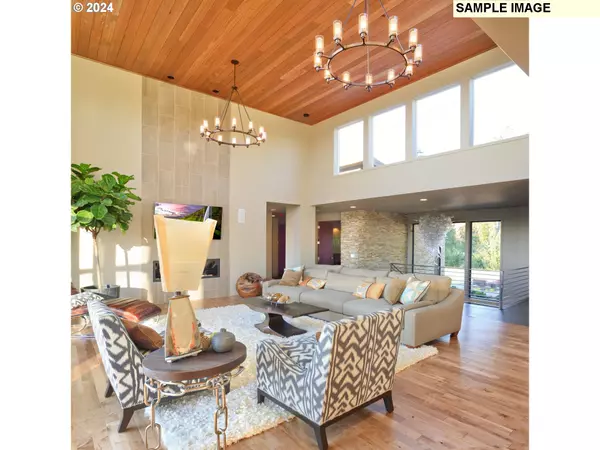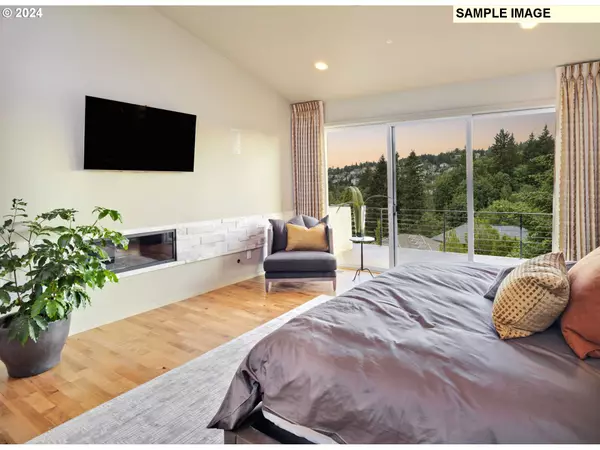
4 Beds
3.1 Baths
4,600 SqFt
4 Beds
3.1 Baths
4,600 SqFt
Key Details
Property Type Single Family Home
Sub Type Single Family Residence
Listing Status Active
Purchase Type For Sale
Square Footage 4,600 sqft
Price per Sqft $542
Subdivision Forest Heights
MLS Listing ID 24503621
Style Contemporary, Custom Style
Bedrooms 4
Full Baths 3
Condo Fees $63
HOA Fees $63/mo
Year Built 2024
Annual Tax Amount $4,586
Lot Size 0.310 Acres
Property Description
Location
State OR
County Multnomah
Area _148
Zoning R10
Rooms
Basement Daylight, Exterior Entry, Finished
Interior
Interior Features Central Vacuum, Garage Door Opener, High Speed Internet, Jetted Tub, Laundry, Quartz, Vaulted Ceiling
Heating Forced Air90
Cooling Central Air
Fireplaces Number 2
Fireplaces Type Electric, Gas, Wood Burning
Appliance Builtin Oven, Builtin Range, Builtin Refrigerator, Convection Oven, Dishwasher, Disposal, Down Draft, E N E R G Y S T A R Qualified Appliances, Island, Microwave, Quartz, Range Hood, Stainless Steel Appliance, Water Purifier
Exterior
Exterior Feature Deck, Porch, Private Road, Security Lights
Garage Attached, Oversized, Tandem
Garage Spaces 3.0
Waterfront Yes
Waterfront Description Creek
View Mountain, Territorial, Trees Woods
Roof Type Composition,Metal,Other
Parking Type Driveway, On Street
Garage Yes
Building
Lot Description Private, Private Road, Secluded, Sloped, Trees, Wooded
Story 2
Foundation Concrete Perimeter, Other, Pillar Post Pier
Sewer Public Sewer
Water Public Water
Level or Stories 2
Schools
Elementary Schools Forest Park
Middle Schools West Sylvan
High Schools Lincoln
Others
Senior Community Yes
Acceptable Financing Cash, Contract, Conventional, Other, OwnerWillCarry
Listing Terms Cash, Contract, Conventional, Other, OwnerWillCarry

GET MORE INFORMATION

Principal Broker | Lic# 201210644
ted@beachdogrealestategroup.com
1915 NE Stucki Ave. Suite 250, Hillsboro, OR, 97006







