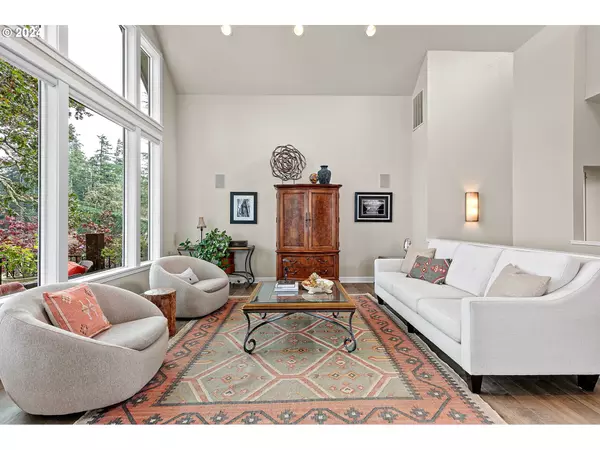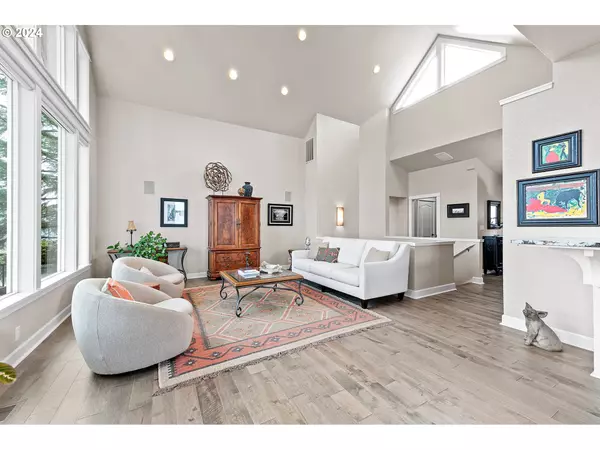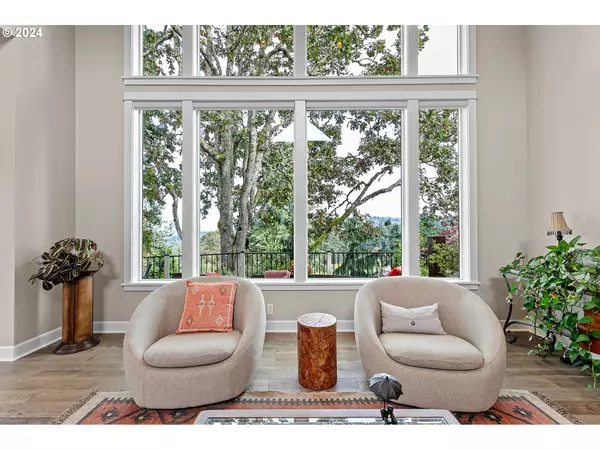
4 Beds
2.1 Baths
3,569 SqFt
4 Beds
2.1 Baths
3,569 SqFt
Key Details
Property Type Single Family Home
Sub Type Single Family Residence
Listing Status Pending
Purchase Type For Sale
Square Footage 3,569 sqft
Price per Sqft $250
MLS Listing ID 24373895
Style Craftsman, Tri Level
Bedrooms 4
Full Baths 2
Year Built 2003
Annual Tax Amount $10,539
Tax Year 2023
Lot Size 5,227 Sqft
Property Description
Location
State OR
County Lane
Area _244
Rooms
Basement Daylight
Interior
Interior Features Garage Door Opener, Granite, Hardwood Floors, High Ceilings, Laundry, Skylight, Slate Flooring, Soaking Tub, Tile Floor, Vaulted Ceiling, Wallto Wall Carpet
Heating Forced Air, Heat Pump
Cooling Heat Pump
Fireplaces Number 1
Fireplaces Type Gas
Appliance Builtin Oven, Builtin Range, Dishwasher, Disposal, Double Oven, Down Draft, Free Standing Refrigerator, Gas Appliances, Granite, Instant Hot Water, Island, Microwave, Pantry, Stainless Steel Appliance
Exterior
Exterior Feature Deck, Fenced, Porch, Sprinkler
Garage Attached, Oversized
Garage Spaces 2.0
View City, Mountain, Valley
Roof Type Composition
Parking Type Driveway
Garage Yes
Building
Lot Description Sloped, Trees, Wooded
Story 3
Foundation Slab
Sewer Public Sewer
Water Public Water
Level or Stories 3
Schools
Elementary Schools Mccornack
Middle Schools Kennedy
High Schools Churchill
Others
Senior Community No
Acceptable Financing Cash, Conventional, VALoan
Listing Terms Cash, Conventional, VALoan

GET MORE INFORMATION

Principal Broker | Lic# 201210644
ted@beachdogrealestategroup.com
1915 NE Stucki Ave. Suite 250, Hillsboro, OR, 97006







