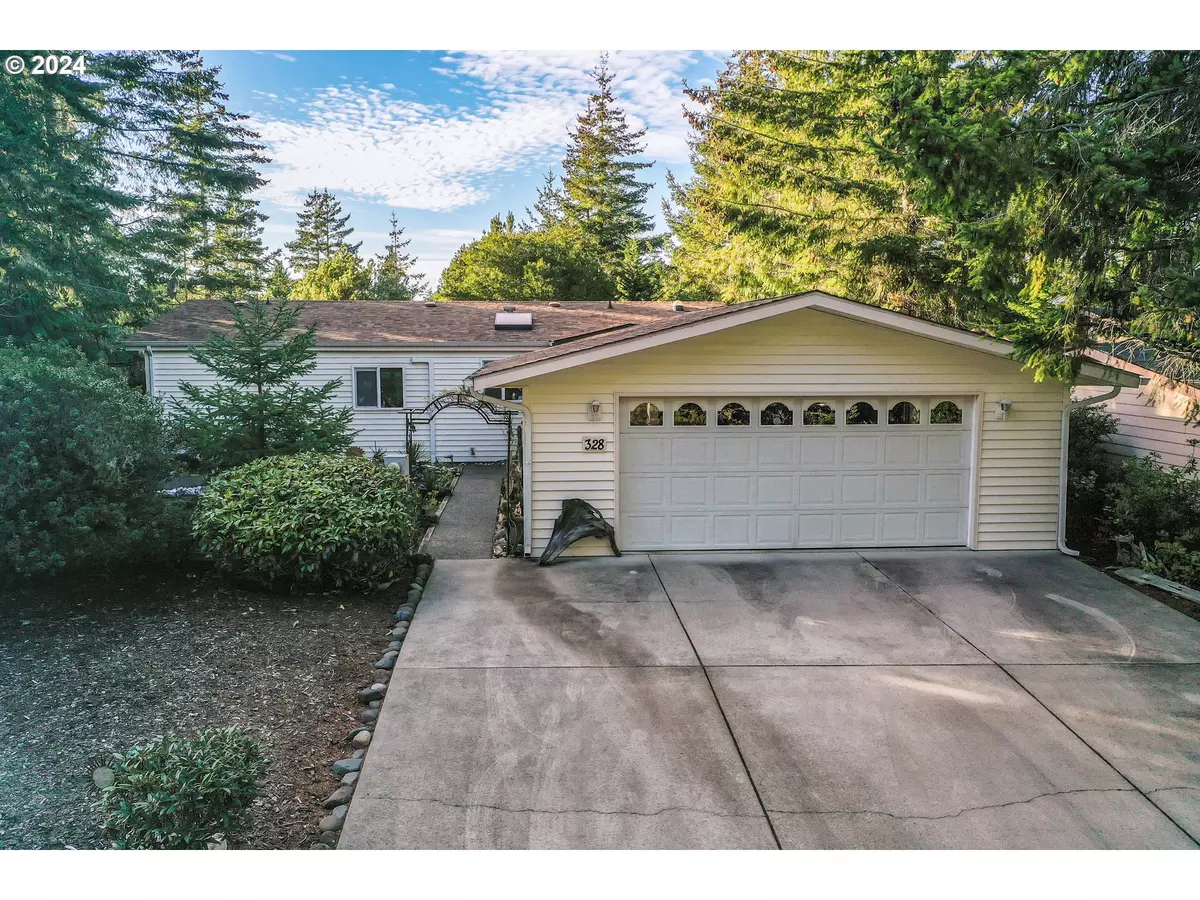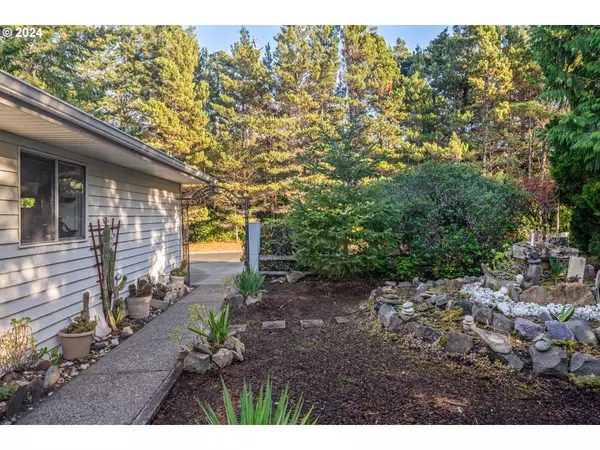
3 Beds
2 Baths
1,188 SqFt
3 Beds
2 Baths
1,188 SqFt
Key Details
Property Type Manufactured Home
Sub Type Manufactured Homeon Real Property
Listing Status Active
Purchase Type For Sale
Square Footage 1,188 sqft
Price per Sqft $293
Subdivision Florentine Estates
MLS Listing ID 24599431
Style Stories1, Manufactured Home
Bedrooms 3
Full Baths 2
Condo Fees $145
HOA Fees $145/mo
Year Built 1991
Annual Tax Amount $2,293
Tax Year 2024
Lot Size 6,969 Sqft
Property Description
Location
State OR
County Lane
Area _227
Zoning RES
Rooms
Basement Crawl Space
Interior
Interior Features Ceiling Fan, Garage Door Opener, Laundry, Luxury Vinyl Plank, Skylight, Vaulted Ceiling, Washer Dryer
Heating Ductless, Forced Air, Heat Pump
Cooling Heat Pump, Mini Split
Appliance Dishwasher, Disposal, Free Standing Range, Free Standing Refrigerator, Range Hood
Exterior
Exterior Feature Covered Patio, Deck, Porch, Tool Shed, Yard
Garage Detached
Garage Spaces 2.0
View Trees Woods
Roof Type Composition
Parking Type Driveway, Off Street
Garage Yes
Building
Lot Description Cul_de_sac, Level
Story 1
Foundation Block
Sewer Public Sewer
Water Public Water
Level or Stories 1
Schools
Elementary Schools Siuslaw
Middle Schools Siuslaw
High Schools Siuslaw
Others
Senior Community No
Acceptable Financing Cash, Conventional
Listing Terms Cash, Conventional

GET MORE INFORMATION

Principal Broker | Lic# 201210644
ted@beachdogrealestategroup.com
1915 NE Stucki Ave. Suite 250, Hillsboro, OR, 97006







