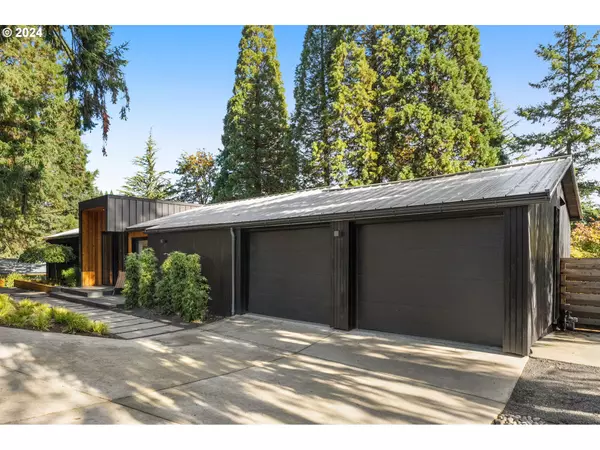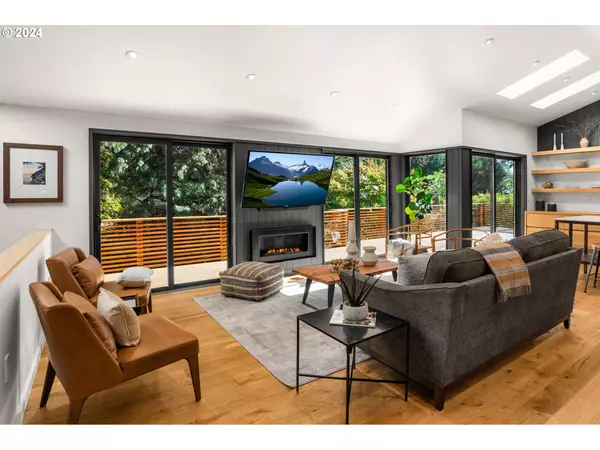
4 Beds
3 Baths
2,924 SqFt
4 Beds
3 Baths
2,924 SqFt
Key Details
Property Type Single Family Home
Sub Type Single Family Residence
Listing Status Pending
Purchase Type For Sale
Square Footage 2,924 sqft
Price per Sqft $545
MLS Listing ID 24451614
Style Contemporary, Custom Style
Bedrooms 4
Full Baths 3
Year Built 1957
Annual Tax Amount $14,691
Tax Year 2023
Lot Size 0.330 Acres
Property Description
Location
State OR
County Clackamas
Area _147
Rooms
Basement Exterior Entry, Finished, Full Basement
Interior
Interior Features Concrete Floor, Garage Door Opener, Hardwood Floors, High Ceilings, Laundry, Marble, Skylight, Tile Floor, Vaulted Ceiling, Wallto Wall Carpet, Wood Floors
Heating E N E R G Y S T A R Qualified Equipment, Forced Air90
Cooling Central Air
Fireplaces Number 2
Appliance Builtin Oven, Builtin Refrigerator, Cooktop, Dishwasher, Disposal, Double Oven, Gas Appliances, Island, Marble, Stainless Steel Appliance
Exterior
Exterior Feature Deck, Fire Pit, Gas Hookup, Outbuilding, Patio, Yard
Garage Attached
Garage Spaces 2.0
Roof Type Metal
Parking Type Driveway
Garage Yes
Building
Lot Description Gentle Sloping
Story 2
Foundation Slab
Sewer Public Sewer
Water Public Water
Level or Stories 2
Schools
Elementary Schools Forest Hills
Middle Schools Lake Oswego
High Schools Lake Oswego
Others
Senior Community No
Acceptable Financing Cash, Conventional
Listing Terms Cash, Conventional

GET MORE INFORMATION

Principal Broker | Lic# 201210644
ted@beachdogrealestategroup.com
1915 NE Stucki Ave. Suite 250, Hillsboro, OR, 97006







