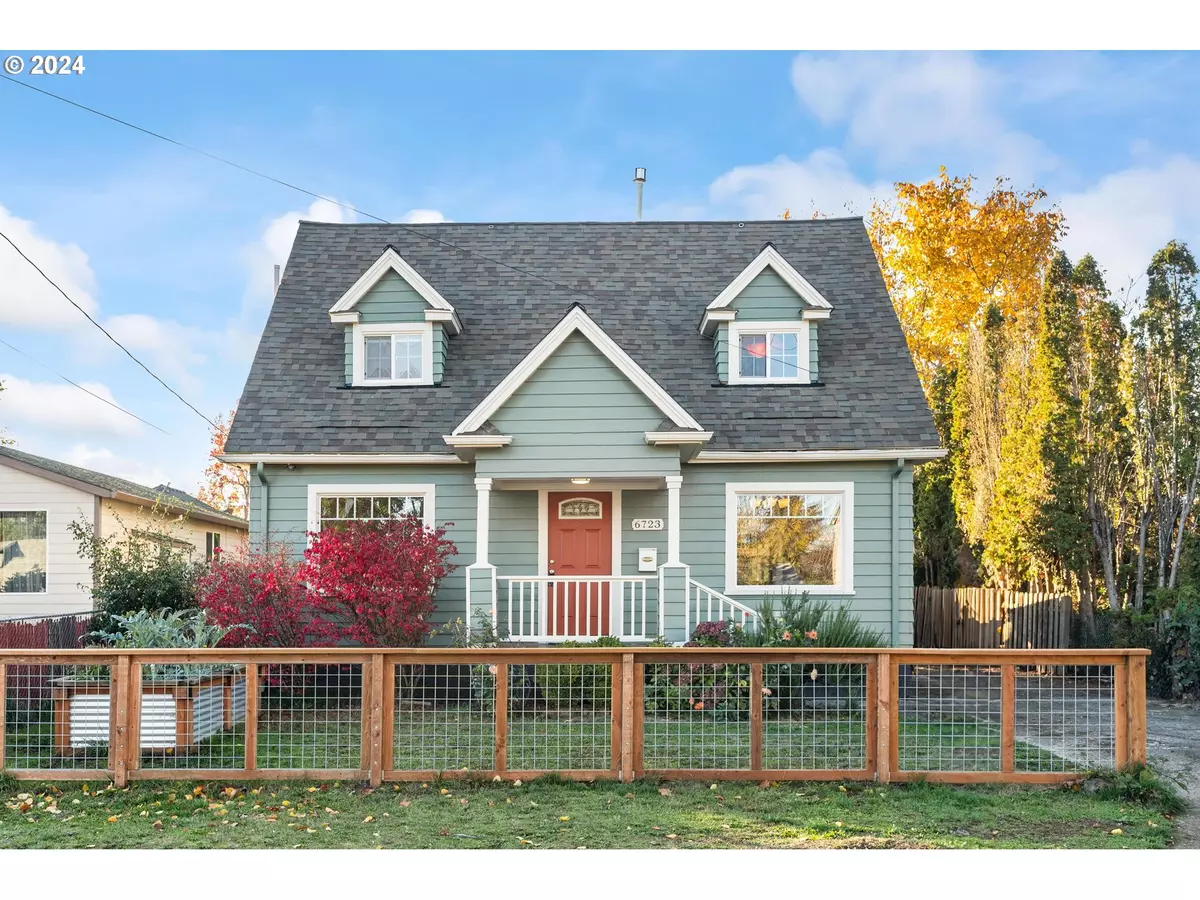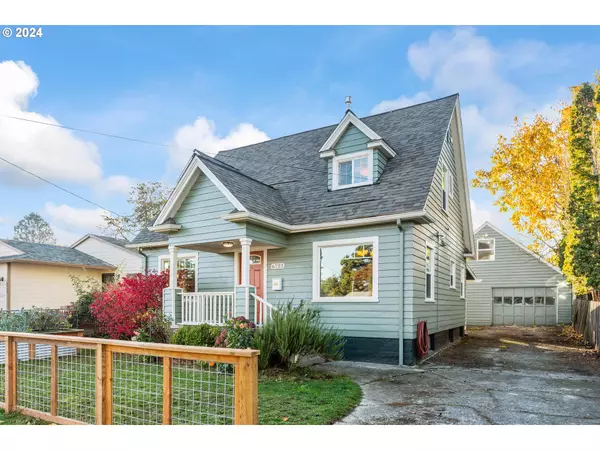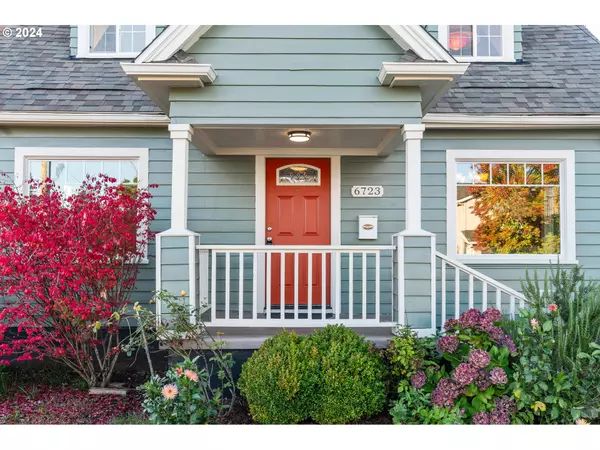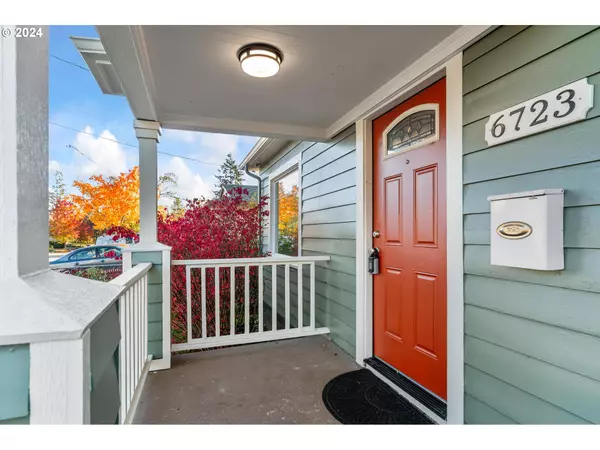
3 Beds
2 Baths
2,220 SqFt
3 Beds
2 Baths
2,220 SqFt
Key Details
Property Type Single Family Home
Sub Type Single Family Residence
Listing Status Pending
Purchase Type For Sale
Square Footage 2,220 sqft
Price per Sqft $225
Subdivision Brentwood - Darlington
MLS Listing ID 24106941
Style Capecod
Bedrooms 3
Full Baths 2
Year Built 1940
Annual Tax Amount $4,371
Tax Year 2023
Lot Size 4,791 Sqft
Property Description
Location
State OR
County Multnomah
Area _143
Zoning R2.5
Rooms
Basement Full Basement, Unfinished
Interior
Interior Features Ceiling Fan, High Speed Internet, Laminate Flooring, Tile Floor, Vaulted Ceiling, Wallto Wall Carpet, Washer Dryer, Wood Floors
Heating Forced Air
Fireplaces Number 1
Fireplaces Type Gas, Propane
Appliance Dishwasher, Disposal, Free Standing Gas Range, Free Standing Refrigerator, Pantry, Solid Surface Countertop, Stainless Steel Appliance
Exterior
Exterior Feature Covered Patio, Fenced, Garden, Guest Quarters, Outbuilding, Raised Beds, Workshop, Yard
Garage Detached, Oversized, PartiallyConvertedtoLivingSpace
Garage Spaces 1.0
Roof Type Composition
Garage Yes
Building
Lot Description Level
Story 3
Foundation Concrete Perimeter
Sewer Public Sewer
Water Public Water
Level or Stories 3
Schools
Elementary Schools Woodmere
Middle Schools Lane
High Schools Franklin
Others
Senior Community No
Acceptable Financing Cash, Conventional, FHA, VALoan
Listing Terms Cash, Conventional, FHA, VALoan

GET MORE INFORMATION

Principal Broker | Lic# 201210644
ted@beachdogrealestategroup.com
1915 NE Stucki Ave. Suite 250, Hillsboro, OR, 97006







