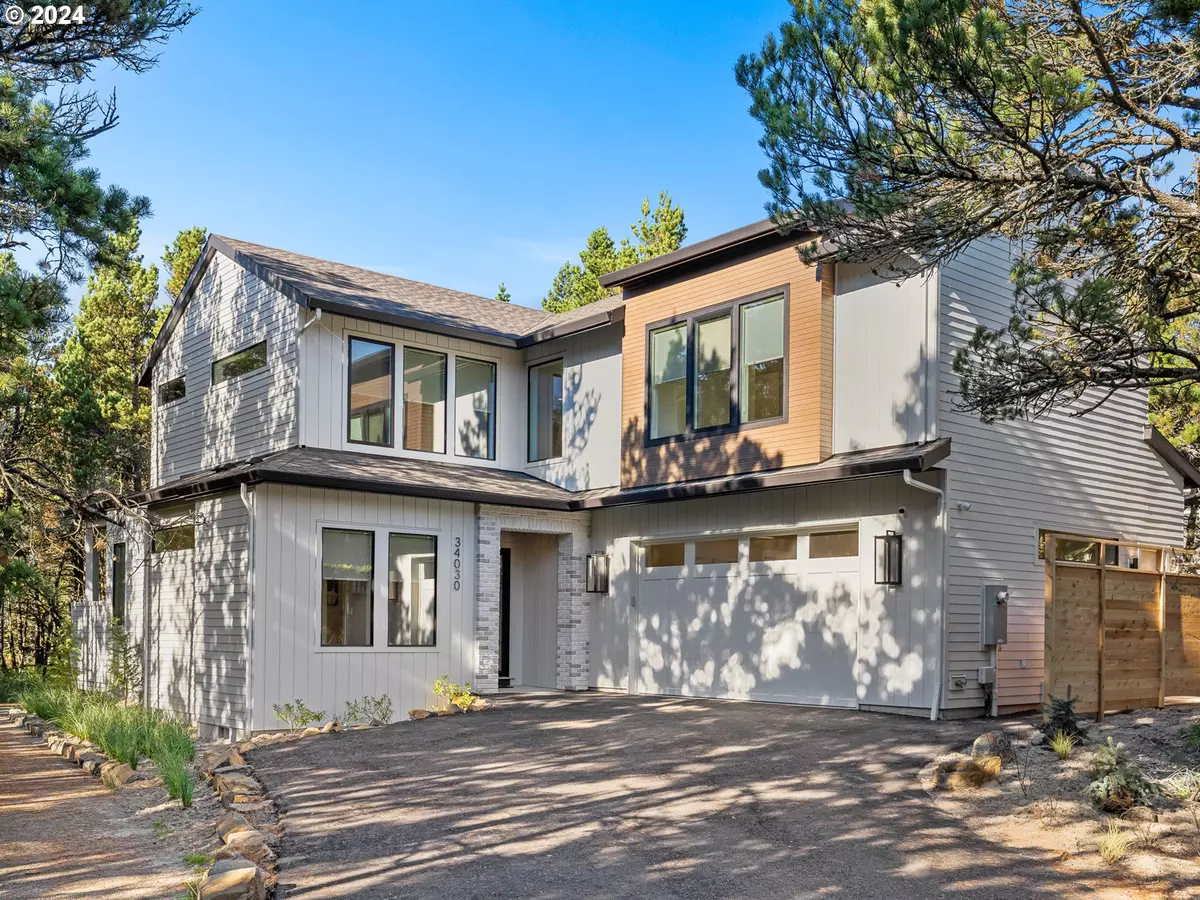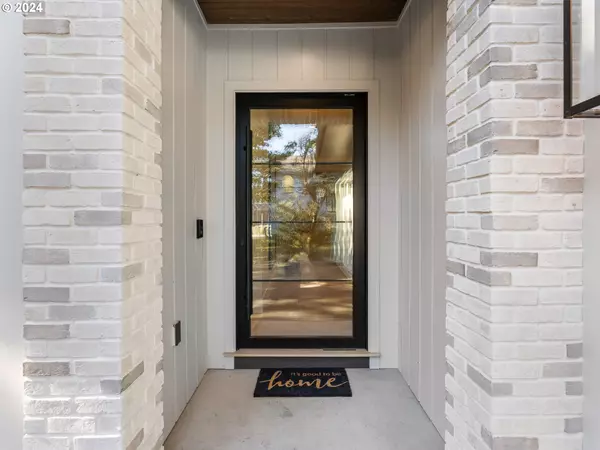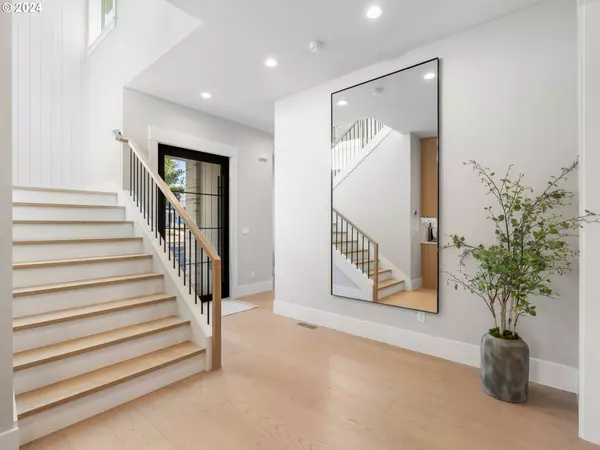
5 Beds
5.1 Baths
3,208 SqFt
5 Beds
5.1 Baths
3,208 SqFt
Key Details
Property Type Single Family Home
Sub Type Single Family Residence
Listing Status Active
Purchase Type For Sale
Square Footage 3,208 sqft
Price per Sqft $498
MLS Listing ID 24189783
Style Custom Style
Bedrooms 5
Full Baths 5
Year Built 2024
Annual Tax Amount $930
Tax Year 2024
Lot Size 6,969 Sqft
Property Description
Location
State OR
County Tillamook
Area _195
Rooms
Basement Crawl Space
Interior
Interior Features High Ceilings, Laundry, Plumbed For Central Vacuum, Soaking Tub, Vaulted Ceiling, Wallto Wall Carpet
Heating Forced Air
Cooling Central Air
Fireplaces Number 2
Fireplaces Type Gas
Appliance Dishwasher, Free Standing Gas Range, Island, Microwave, Pot Filler, Range Hood, Solid Surface Countertop, Stainless Steel Appliance, Tile
Exterior
Exterior Feature Builtin Hot Tub, Covered Deck, Yard
Garage Attached
Garage Spaces 2.0
View Trees Woods
Roof Type Composition
Parking Type Driveway
Garage Yes
Building
Lot Description Gentle Sloping, Level, Trees
Story 2
Foundation Concrete Perimeter
Sewer Public Sewer
Water Public Water
Level or Stories 2
Schools
Elementary Schools Nestucca Valley
Middle Schools Nestucca Valley
High Schools Nestucca
Others
Senior Community No
Acceptable Financing Cash, Conventional
Listing Terms Cash, Conventional

GET MORE INFORMATION

Principal Broker | Lic# 201210644
ted@beachdogrealestategroup.com
1915 NE Stucki Ave. Suite 250, Hillsboro, OR, 97006







