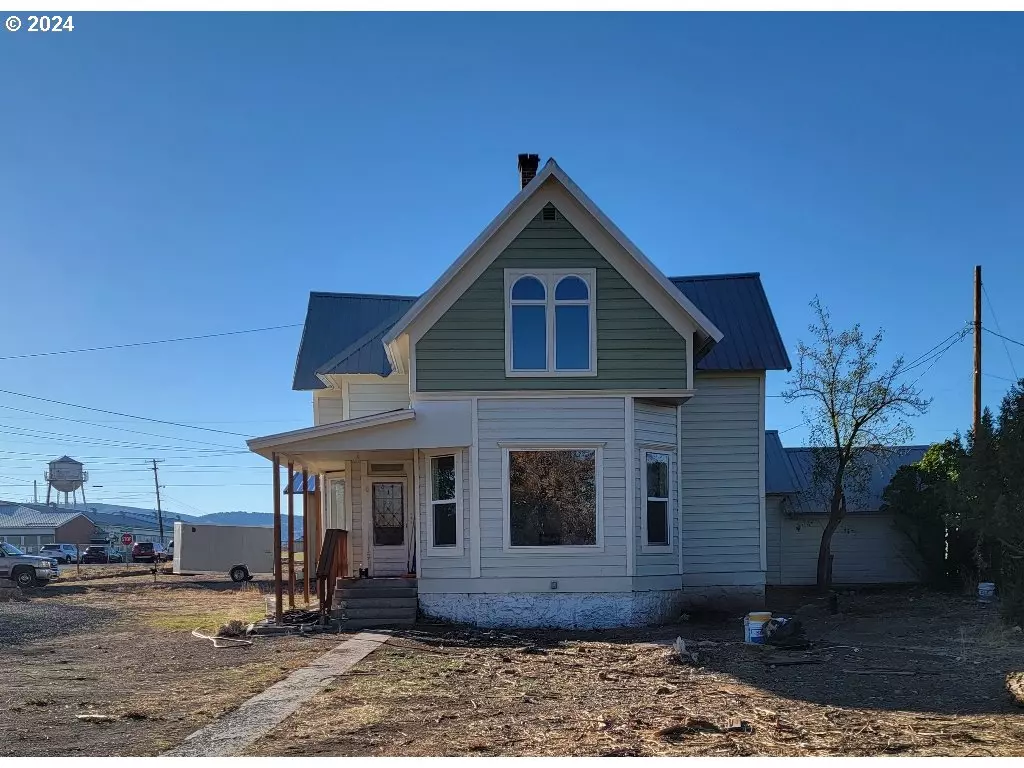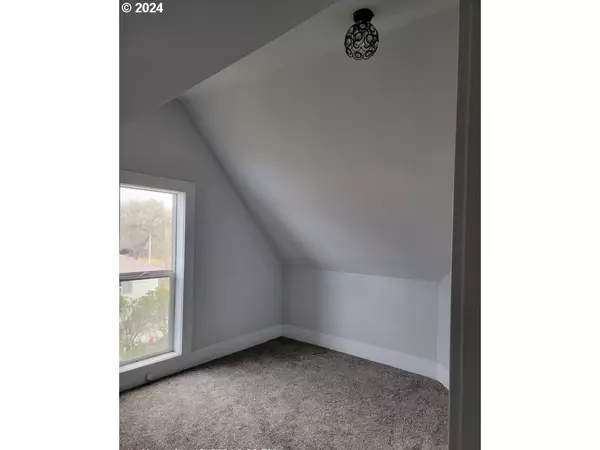
4 Beds
2 Baths
2,248 SqFt
4 Beds
2 Baths
2,248 SqFt
Key Details
Property Type Single Family Home
Sub Type Single Family Residence
Listing Status Active
Purchase Type For Sale
Square Footage 2,248 sqft
Price per Sqft $174
MLS Listing ID 24516085
Style Stories2, Craftsman
Bedrooms 4
Full Baths 2
Year Built 1896
Annual Tax Amount $1,246
Tax Year 2024
Lot Size 10,018 Sqft
Property Description
Location
State OR
County Harney
Area _400
Zoning RS
Rooms
Basement Crawl Space
Interior
Interior Features Ceiling Fan, Hardwood Floors, High Speed Internet, Laundry, Vinyl Floor, Wallto Wall Carpet, Wood Floors
Heating Mini Split, Pellet Stove, Wall Heater
Cooling Mini Split
Fireplaces Type Pellet Stove
Appliance Free Standing Range, Free Standing Refrigerator, Pantry, Range Hood, Solid Surface Countertop, Stainless Steel Appliance
Exterior
Exterior Feature Covered Patio, R V Parking, Tool Shed, Yard
View City, Territorial
Roof Type Metal
Parking Type Driveway, Off Street
Garage No
Building
Lot Description Corner Lot, Level
Story 2
Foundation Other, Stem Wall
Sewer Public Sewer
Water Public Water
Level or Stories 2
Schools
Elementary Schools Henry L Slater
Middle Schools South Harney
High Schools Burns Union
Others
Senior Community No
Acceptable Financing CallListingAgent, Conventional, FHA, StateGILoan, USDALoan, VALoan
Listing Terms CallListingAgent, Conventional, FHA, StateGILoan, USDALoan, VALoan

GET MORE INFORMATION

Principal Broker | Lic# 201210644
ted@beachdogrealestategroup.com
1915 NE Stucki Ave. Suite 250, Hillsboro, OR, 97006







