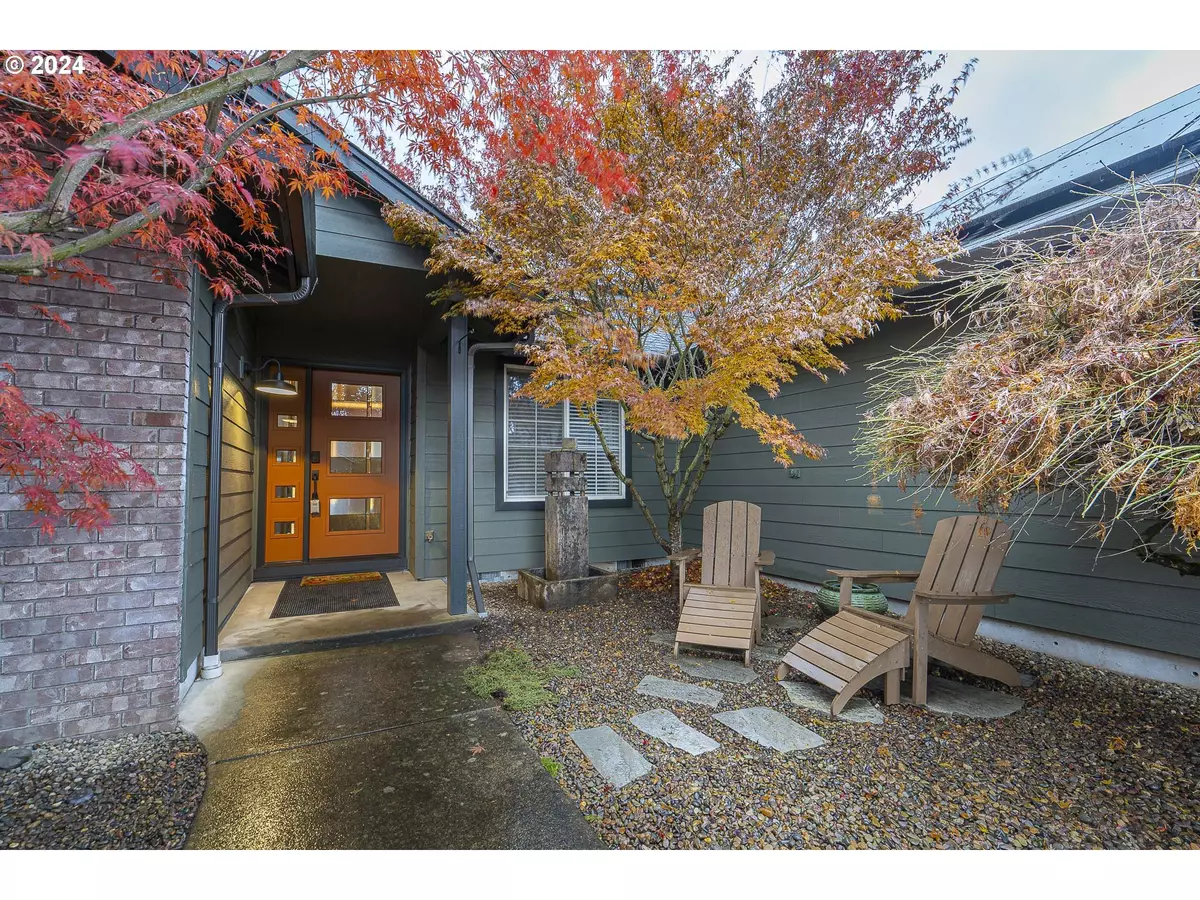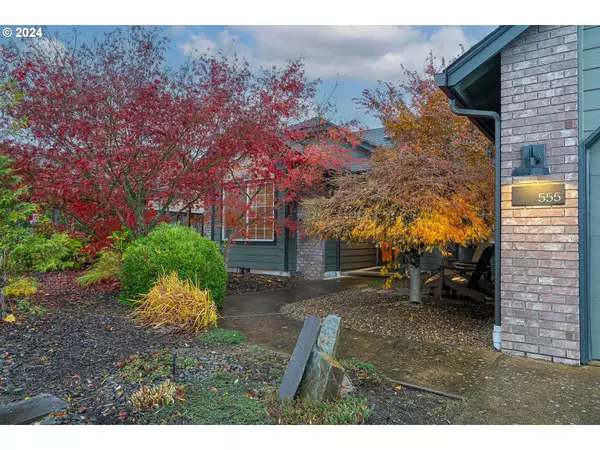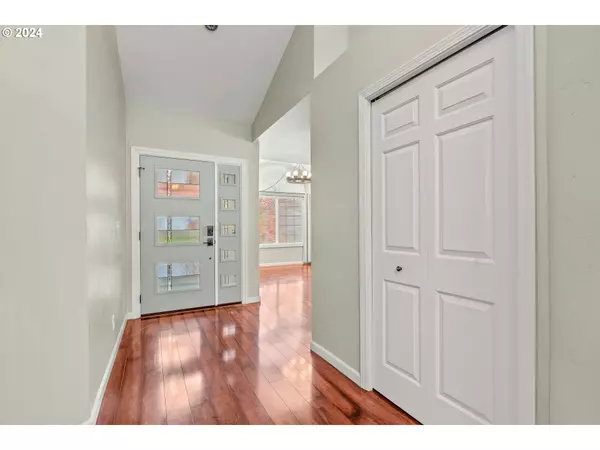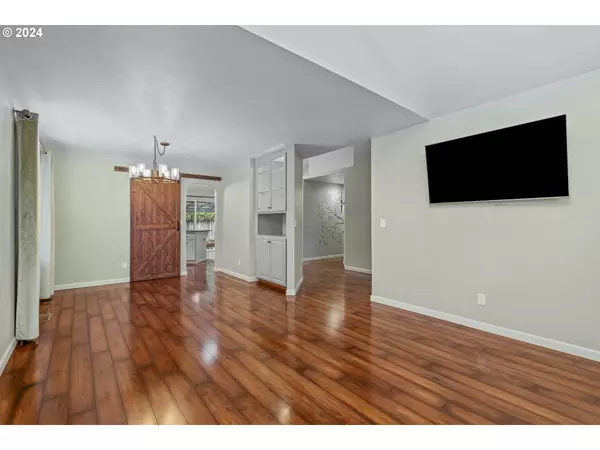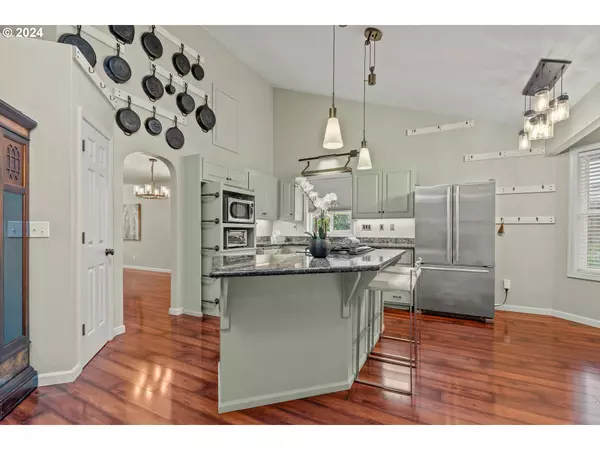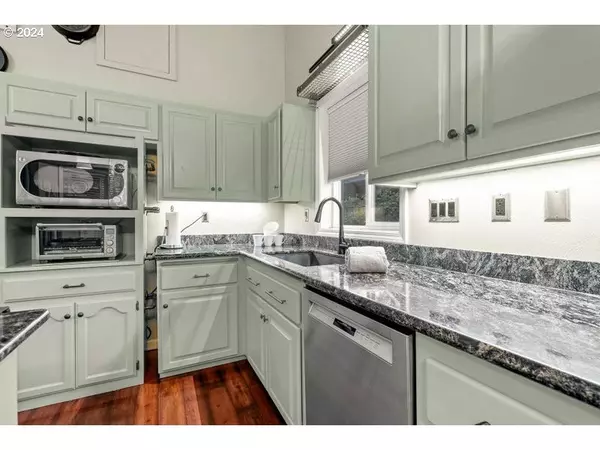
3 Beds
2 Baths
1,557 SqFt
3 Beds
2 Baths
1,557 SqFt
Key Details
Property Type Single Family Home
Sub Type Single Family Residence
Listing Status Active
Purchase Type For Sale
Square Footage 1,557 sqft
Price per Sqft $311
MLS Listing ID 24628039
Style Stories1, Contemporary
Bedrooms 3
Full Baths 2
Year Built 1994
Annual Tax Amount $4,945
Tax Year 2024
Lot Size 6,969 Sqft
Property Description
Location
State OR
County Lane
Area _248
Interior
Interior Features Ceiling Fan, Granite, High Ceilings, Laminate Flooring, Luxury Vinyl Plank, Luxury Vinyl Tile, Skylight, Vaulted Ceiling, Vinyl Floor, Wallto Wall Carpet, Water Sense Fixture
Heating Active Solar, Forced Air, Heat Pump
Cooling Heat Pump
Fireplaces Number 1
Fireplaces Type Gas, Insert
Appliance Dishwasher, Disposal, Down Draft, Free Standing Gas Range, Free Standing Refrigerator, Gas Appliances, Granite, Island, Pantry, Plumbed For Ice Maker, Stainless Steel Appliance
Exterior
Exterior Feature Covered Patio, Deck, Fenced, Gas Hookup, Patio, Raised Beds, R V Hookup, R V Parking, Tool Shed, Water Feature, Yard
Garage Attached
Garage Spaces 2.0
Roof Type Shingle
Parking Type E V Ready, R V Access Parking
Garage Yes
Building
Lot Description Level, Public Road
Story 1
Sewer Public Sewer
Water Public Water
Level or Stories 1
Schools
Elementary Schools Awbrey Park
Middle Schools Madison
High Schools North Eugene
Others
Senior Community No
Acceptable Financing Cash, Conventional, FHA, VALoan
Listing Terms Cash, Conventional, FHA, VALoan

GET MORE INFORMATION

Principal Broker | Lic# 201210644
ted@beachdogrealestategroup.com
1915 NE Stucki Ave. Suite 250, Hillsboro, OR, 97006


