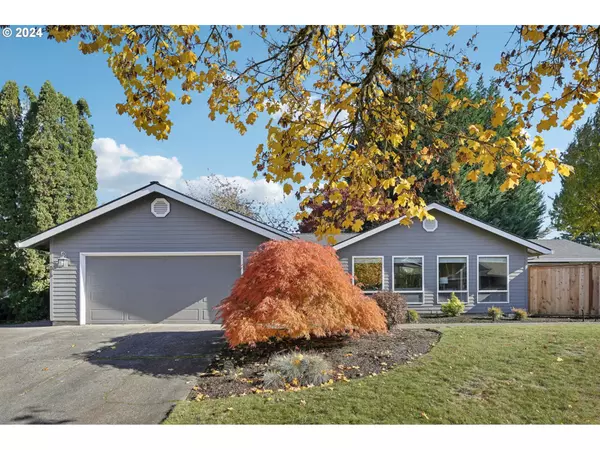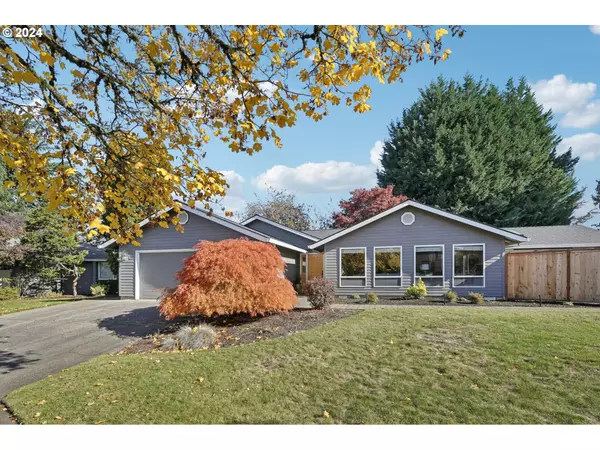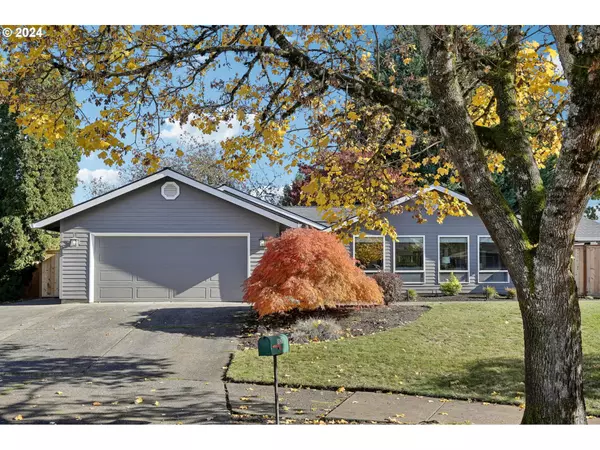
3 Beds
2 Baths
1,559 SqFt
3 Beds
2 Baths
1,559 SqFt
Key Details
Property Type Single Family Home
Sub Type Single Family Residence
Listing Status Active
Purchase Type For Sale
Square Footage 1,559 sqft
Price per Sqft $416
MLS Listing ID 24028151
Style Stories1, Ranch
Bedrooms 3
Full Baths 2
Year Built 1979
Annual Tax Amount $4,993
Tax Year 2024
Lot Size 0.260 Acres
Property Description
Location
State OR
County Washington
Area _151
Rooms
Basement Crawl Space
Interior
Interior Features Garage Door Opener, Hardwood Floors, High Ceilings, Laundry, Vaulted Ceiling, Washer Dryer, Wood Floors
Heating Forced Air
Appliance Builtin Oven, Dishwasher, Disposal, Down Draft, Free Standing Refrigerator, Island, Microwave, Pantry, Stainless Steel Appliance
Exterior
Exterior Feature Builtin Barbecue, Covered Deck, Fenced, Free Standing Hot Tub, Garden, Porch, Sprinkler, Tool Shed, Yard
Garage Attached
Garage Spaces 2.0
View Territorial
Roof Type Composition
Parking Type Driveway
Garage Yes
Building
Lot Description Cul_de_sac, Level, Private
Story 1
Foundation Concrete Perimeter
Sewer Public Sewer
Water Public Water
Level or Stories 1
Schools
Elementary Schools Durham
Middle Schools Twality
High Schools Tigard
Others
Senior Community No
Acceptable Financing Cash, Conventional, FHA, VALoan
Listing Terms Cash, Conventional, FHA, VALoan

GET MORE INFORMATION

Principal Broker | Lic# 201210644
ted@beachdogrealestategroup.com
1915 NE Stucki Ave. Suite 250, Hillsboro, OR, 97006







