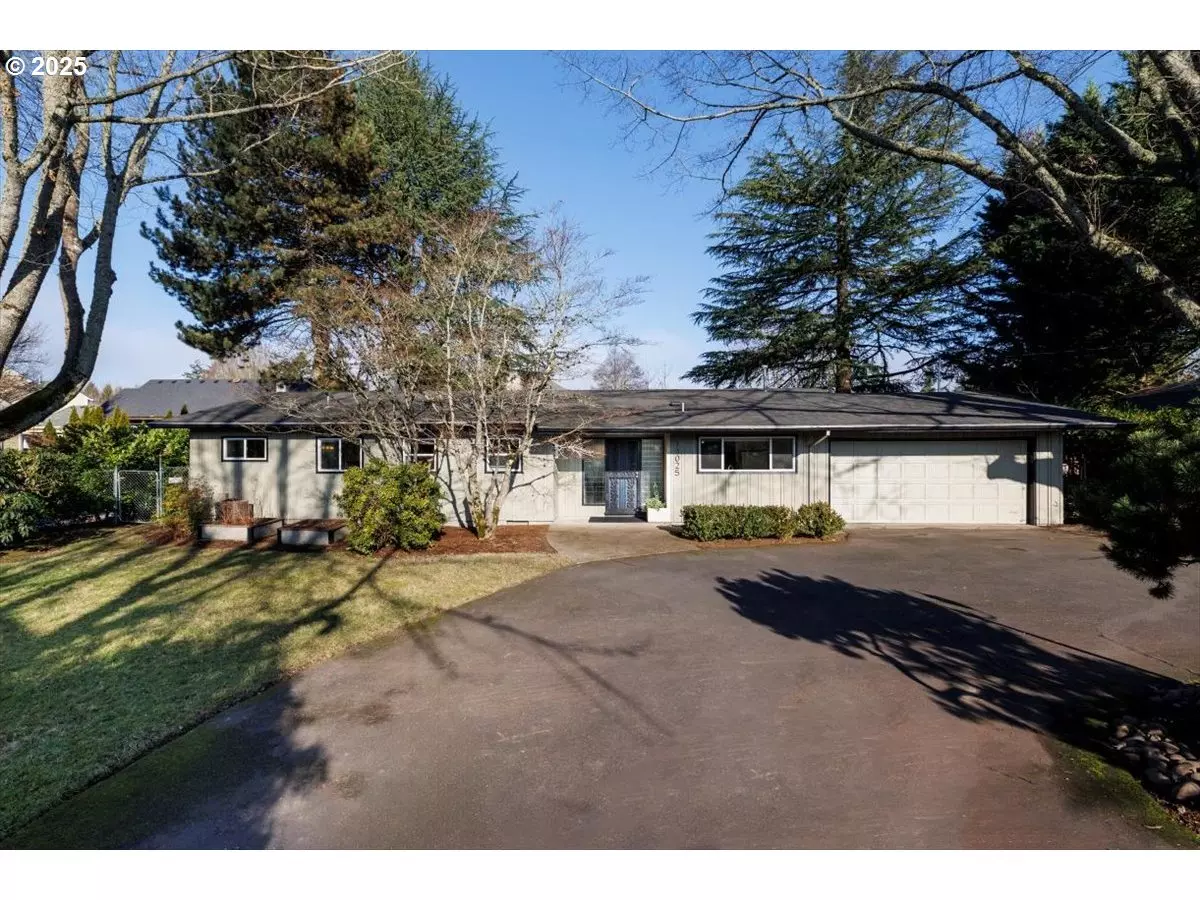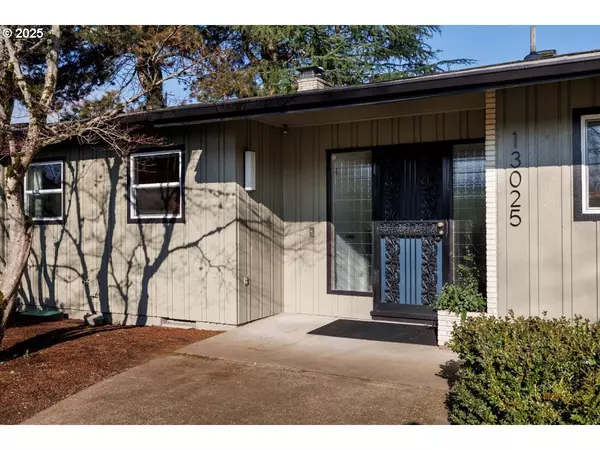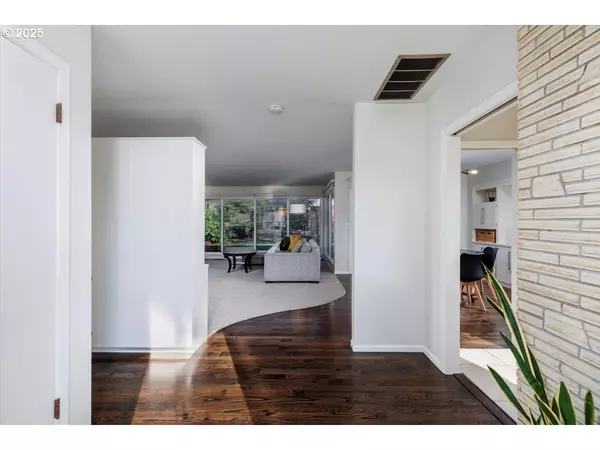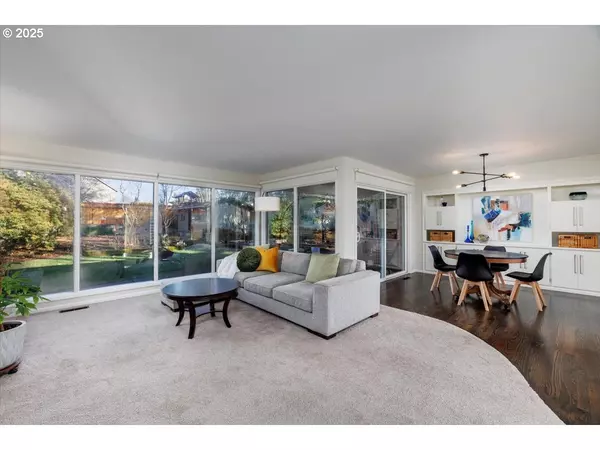3 Beds
2.1 Baths
1,696 SqFt
3 Beds
2.1 Baths
1,696 SqFt
OPEN HOUSE
Sat Jan 18, 1:00pm - 3:00pm
Sun Jan 19, 2:30pm - 4:30pm
Key Details
Property Type Single Family Home
Sub Type Single Family Residence
Listing Status Active
Purchase Type For Sale
Square Footage 1,696 sqft
Price per Sqft $383
MLS Listing ID 563053001
Style Stories1, Ranch
Bedrooms 3
Full Baths 2
Year Built 1962
Annual Tax Amount $6,048
Tax Year 2024
Lot Size 0.500 Acres
Property Description
Location
State OR
County Washington
Area _150
Zoning Beavert
Rooms
Basement Crawl Space
Interior
Interior Features Garage Door Opener, Hardwood Floors, Separate Living Quarters Apartment Aux Living Unit, Sprinkler, Tile Floor, Wallto Wall Carpet, Washer Dryer
Heating Forced Air
Cooling Central Air
Fireplaces Number 1
Fireplaces Type Gas
Appliance Dishwasher, Free Standing Range, Free Standing Refrigerator, Pantry, Range Hood, Tile
Exterior
Exterior Feature Fenced, Garden, Guest Quarters, Outbuilding, Patio, R V Hookup, R V Parking, Sprinkler, Tool Shed, Workshop, Yard
Parking Features Attached, Oversized
Garage Spaces 2.0
Roof Type Composition
Accessibility MainFloorBedroomBath, OneLevel
Garage Yes
Building
Lot Description Level, Trees
Story 1
Sewer Public Sewer
Water Public Water
Level or Stories 1
Schools
Elementary Schools Hiteon
Middle Schools Conestoga
High Schools Southridge
Others
Senior Community No
Acceptable Financing Cash, Conventional, FHA, VALoan
Listing Terms Cash, Conventional, FHA, VALoan

GET MORE INFORMATION
Principal Broker | Lic# 201210644
ted@beachdogrealestategroup.com
1915 NE Stucki Ave. Suite 250, Hillsboro, OR, 97006







