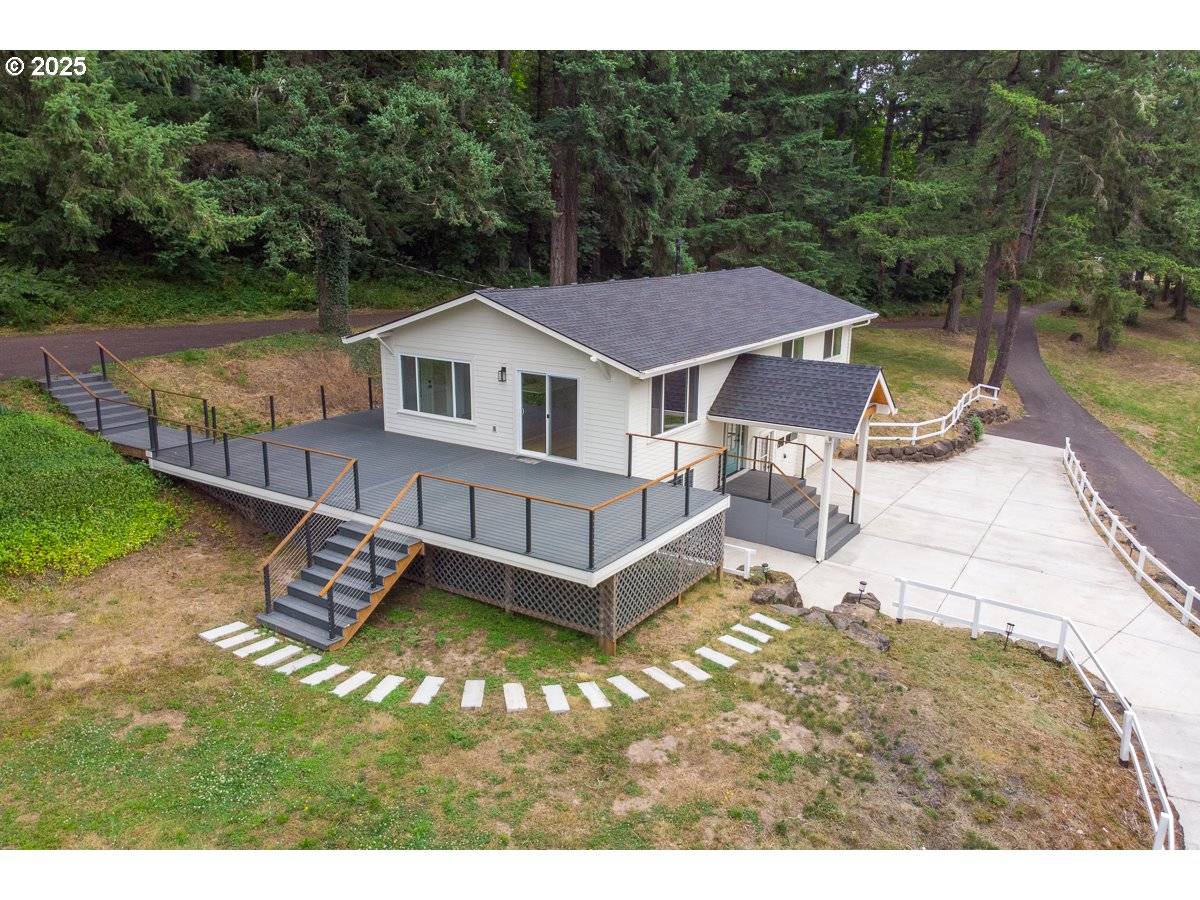3 Beds
3 Baths
2,006 SqFt
3 Beds
3 Baths
2,006 SqFt
Key Details
Property Type Single Family Home
Sub Type Single Family Residence
Listing Status Active
Purchase Type For Sale
Square Footage 2,006 sqft
Price per Sqft $493
MLS Listing ID 230879042
Style Stories2, Split
Bedrooms 3
Full Baths 3
Year Built 1980
Annual Tax Amount $4,374
Tax Year 2024
Lot Size 2.060 Acres
Property Sub-Type Single Family Residence
Property Description
Location
State OR
County Washington
Area _150
Zoning FD-20
Interior
Interior Features Laundry, Quartz, Tile Floor, Vinyl Floor, Washer Dryer, Wood Floors
Heating Forced Air
Cooling Central Air
Appliance Convection Oven, Dishwasher, Disposal, Free Standing Gas Range, Free Standing Range, Free Standing Refrigerator, Gas Appliances, Island, Pantry, Plumbed For Ice Maker, Quartz, Solid Surface Countertop, Stainless Steel Appliance, Tile
Exterior
Exterior Feature Deck, Garden, Patio, Porch, R V Parking, R V Boat Storage, Yard
Parking Features Attached
Garage Spaces 2.0
View Mountain, Territorial
Roof Type Composition
Garage Yes
Building
Lot Description Cul_de_sac, Private
Story 2
Sewer Septic Tank
Water Public Water
Level or Stories 2
Schools
Elementary Schools Nancy Ryles
Middle Schools Highland Park
High Schools Mountainside
Others
Senior Community No
Acceptable Financing Cash, Conventional
Listing Terms Cash, Conventional

GET MORE INFORMATION
Principal Broker | Lic# 201210644
ted@beachdogrealestategroup.com
1915 NE Stucki Ave. Suite 250, Hillsboro, OR, 97006







