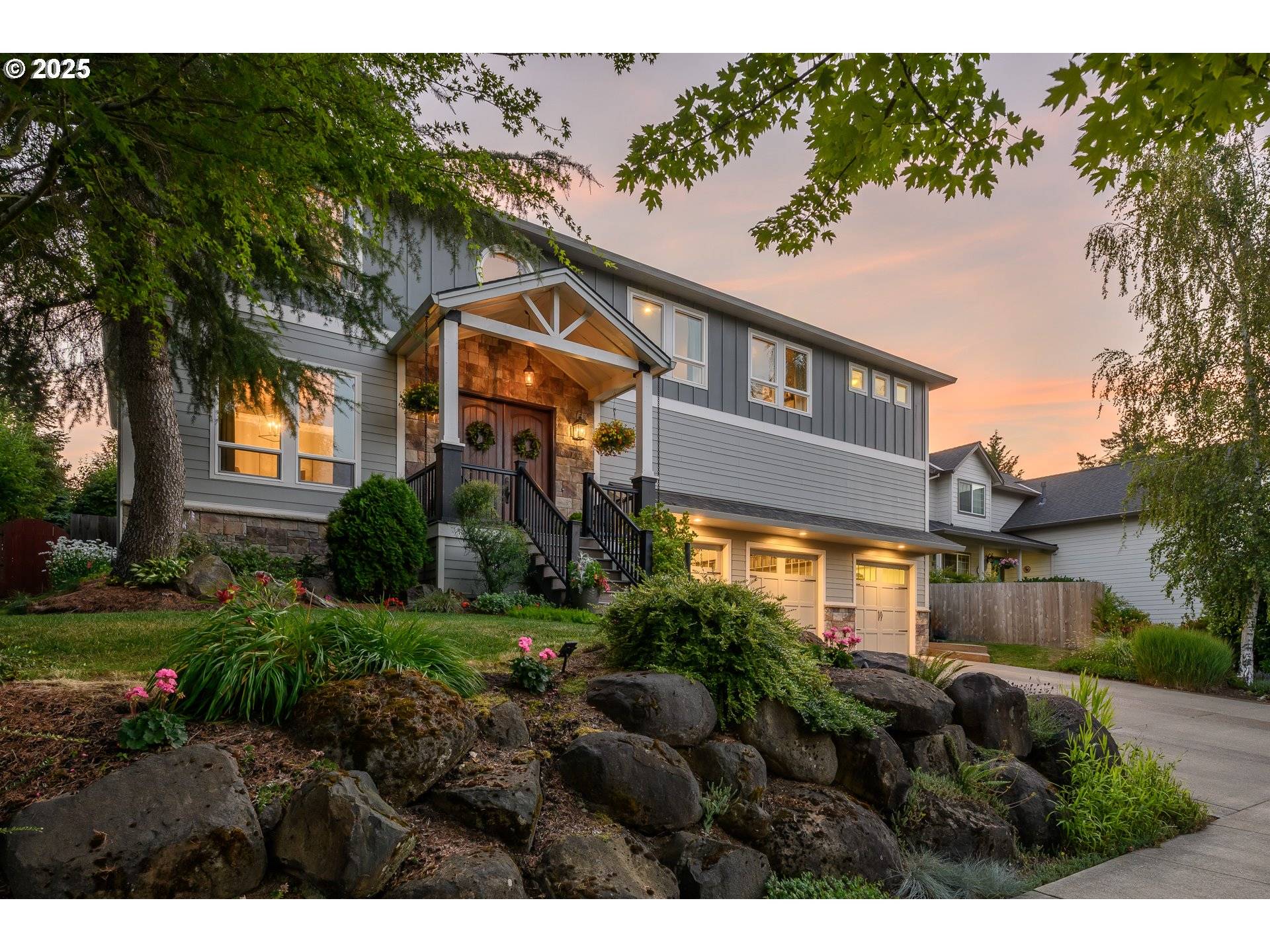5 Beds
3.1 Baths
4,466 SqFt
5 Beds
3.1 Baths
4,466 SqFt
OPEN HOUSE
Sun Jul 13, 11:00am - 1:00pm
Key Details
Property Type Single Family Home
Sub Type Single Family Residence
Listing Status Active
Purchase Type For Sale
Square Footage 4,466 sqft
Price per Sqft $206
MLS Listing ID 310870477
Style Stories2, Custom Style
Bedrooms 5
Full Baths 3
Year Built 2006
Annual Tax Amount $7,221
Tax Year 2024
Lot Size 9,583 Sqft
Property Sub-Type Single Family Residence
Property Description
Location
State OR
County Yamhill
Area _156
Rooms
Basement Crawl Space
Interior
Interior Features Garage Door Opener, Granite, Hardwood Floors, High Ceilings, Home Theater, Jetted Tub, Laundry, Wallto Wall Carpet
Heating Forced Air
Cooling Central Air
Fireplaces Number 1
Fireplaces Type Gas
Appliance Butlers Pantry, Dishwasher, Disposal, Double Oven, Free Standing Refrigerator, Gas Appliances, Granite, Island, Range Hood, Stainless Steel Appliance
Exterior
Exterior Feature Covered Patio, Fenced, Yard
Parking Features Attached
Garage Spaces 3.0
View Seasonal
Roof Type Composition
Garage Yes
Building
Lot Description Level, Private
Story 2
Foundation Concrete Perimeter
Sewer Public Sewer
Water Public Water
Level or Stories 2
Schools
Elementary Schools Willamette
Middle Schools Duniway
High Schools Mcminnville
Others
Senior Community No
Acceptable Financing Cash, Conventional, FHA, VALoan
Listing Terms Cash, Conventional, FHA, VALoan
Virtual Tour https://my.matterport.com/show/?m=BpobVk8VssV&brand=0

GET MORE INFORMATION
Principal Broker | Lic# 201210644
ted@beachdogrealestategroup.com
1915 NE Stucki Ave. Suite 250, Hillsboro, OR, 97006







