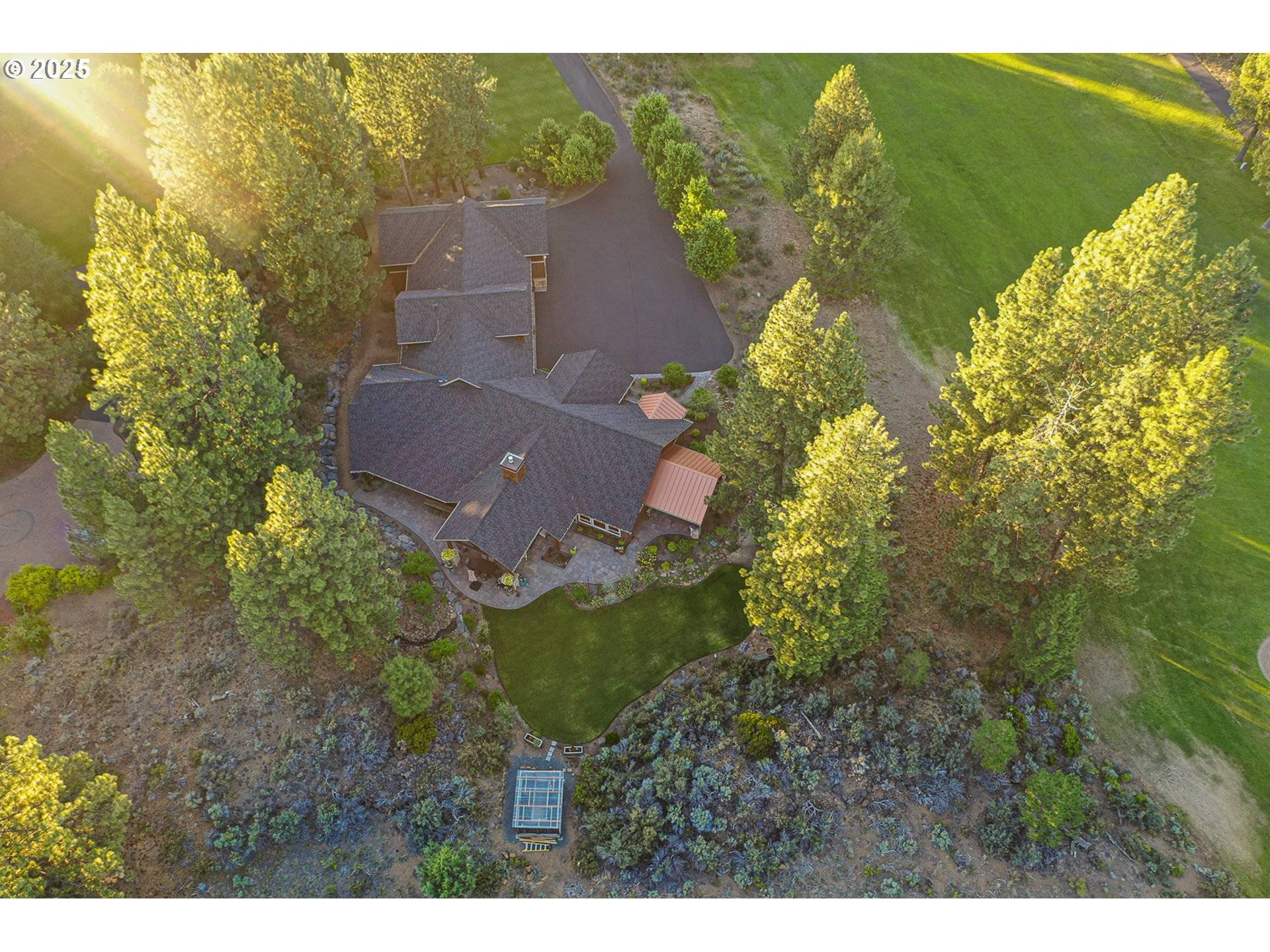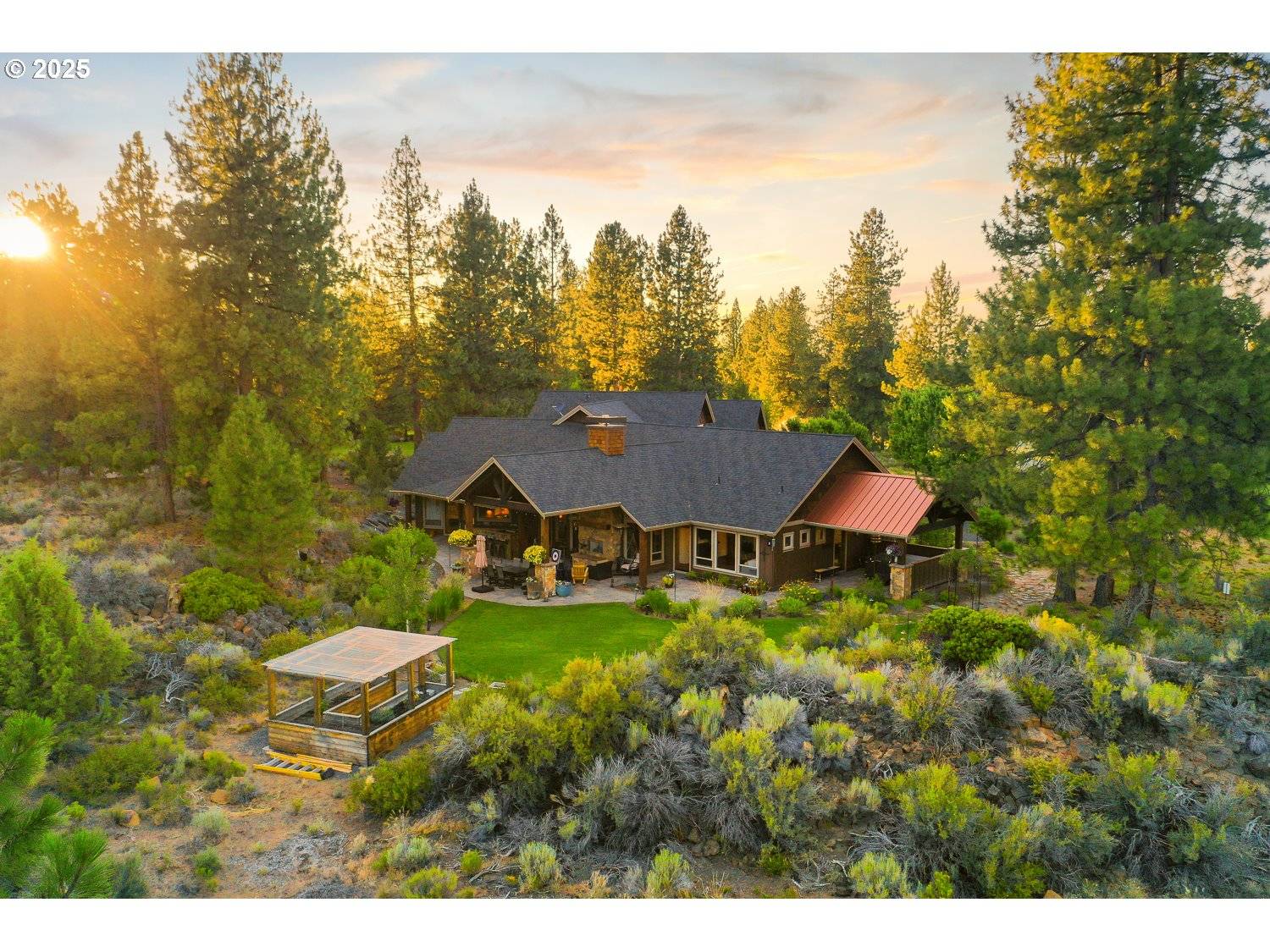4 Beds
3.2 Baths
3,377 SqFt
4 Beds
3.2 Baths
3,377 SqFt
Key Details
Property Type Single Family Home
Sub Type Single Family Residence
Listing Status Active
Purchase Type For Sale
Square Footage 3,377 sqft
Price per Sqft $590
Subdivision Sunset View Estates Phase Lll
MLS Listing ID 174496050
Style Stories2, N W Contemporary
Bedrooms 4
Full Baths 3
HOA Fees $1,800/ann
Year Built 2016
Annual Tax Amount $11,089
Tax Year 2024
Lot Size 1.310 Acres
Property Sub-Type Single Family Residence
Property Description
Location
State OR
County Deschutes
Area _320
Zoning RR10
Rooms
Basement Crawl Space
Interior
Interior Features Ceiling Fan, Central Vacuum, Garage Door Opener, Granite, Heated Tile Floor, High Ceilings, High Speed Internet, Humidifier, Laundry, Tile Floor, Vaulted Ceiling, Wallto Wall Carpet, Wood Floors
Heating Heat Pump, Radiant, Zoned
Cooling Central Air, Heat Pump
Fireplaces Number 3
Fireplaces Type Gas
Appliance Dishwasher, Disposal, Free Standing Gas Range, Free Standing Refrigerator, Gas Appliances, Granite, Island, Microwave, Pantry, Plumbed For Ice Maker, Range Hood, Solid Surface Countertop, Tile, Trash Compactor, Wine Cooler
Exterior
Exterior Feature Builtin Barbecue, Covered Patio, Free Standing Hot Tub, Garden, Gas Hookup, Outdoor Fireplace, Patio, Porch, Private Road, Raised Beds, R V Hookup, R V Parking, R V Boat Storage, Sprinkler, Water Feature, Yard
Parking Features Attached, ExtraDeep, Oversized
Garage Spaces 5.0
View Golf Course, Territorial
Roof Type Composition
Accessibility GarageonMain, GroundLevel, MainFloorBedroomBath, MinimalSteps, RollinShower, UtilityRoomOnMain, WalkinShower
Garage Yes
Building
Lot Description Commons, Cul_de_sac, Golf Course, Level, Private Road
Story 2
Foundation Stem Wall
Sewer Septic Tank
Water Public Water
Level or Stories 2
Schools
Elementary Schools R E Jewell
Middle Schools High Desert
High Schools Caldera
Others
Senior Community No
Acceptable Financing Cash, Conventional
Listing Terms Cash, Conventional

GET MORE INFORMATION
Principal Broker | Lic# 201210644
ted@beachdogrealestategroup.com
1915 NE Stucki Ave. Suite 250, Hillsboro, OR, 97006







