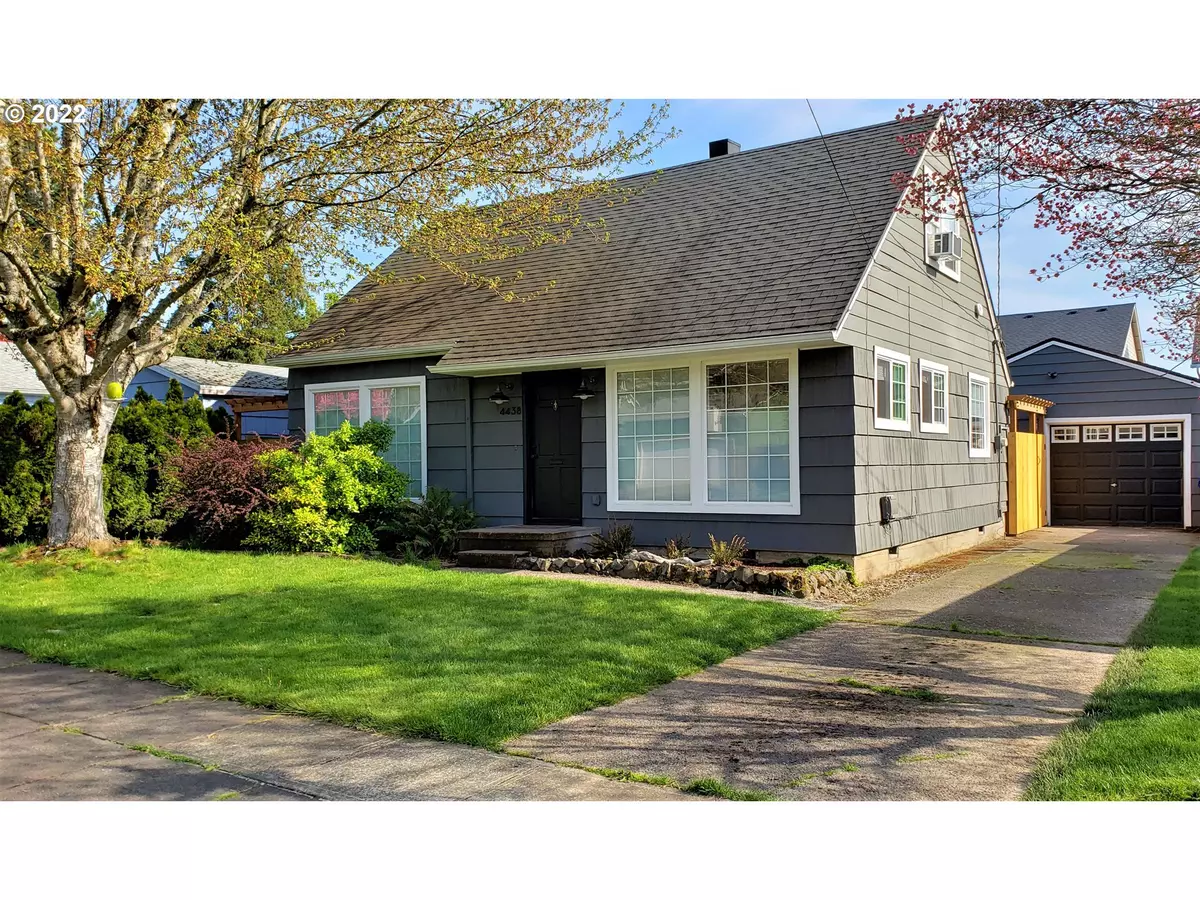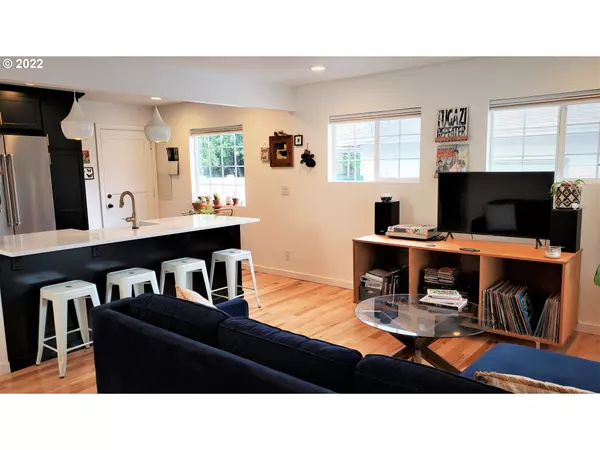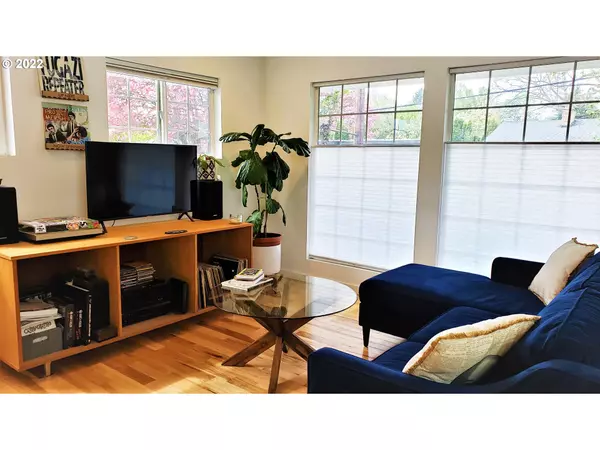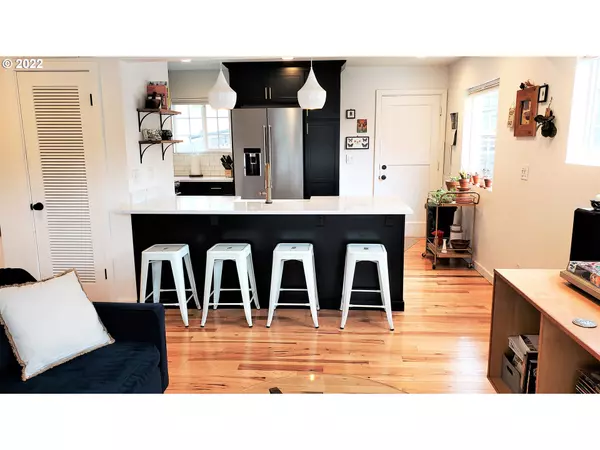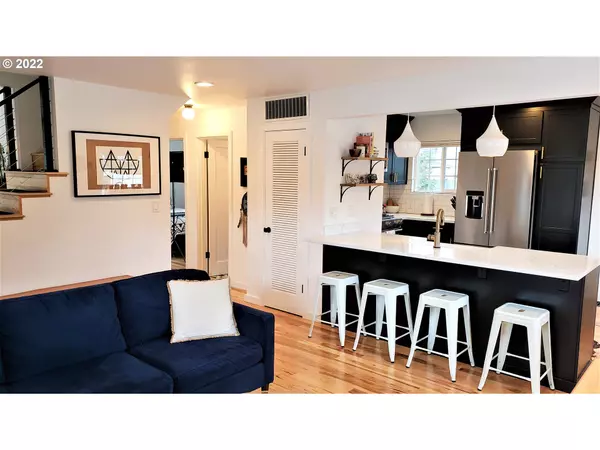Bought with John L. Scott Portland South
$560,000
$555,000
0.9%For more information regarding the value of a property, please contact us for a free consultation.
3 Beds
1.1 Baths
1,152 SqFt
SOLD DATE : 06/08/2022
Key Details
Sold Price $560,000
Property Type Single Family Home
Sub Type Single Family Residence
Listing Status Sold
Purchase Type For Sale
Square Footage 1,152 sqft
Price per Sqft $486
Subdivision Woodstock
MLS Listing ID 22066634
Sold Date 06/08/22
Style Stories2, Capecod
Bedrooms 3
Full Baths 1
Year Built 1951
Annual Tax Amount $5,034
Tax Year 2021
Lot Size 5,227 Sqft
Property Description
FULLY REFURBISHED! NEW Cabinets, Tile, Hickory Hardwood Flooring. Countertops are quartz & marble. Tile Backsplashes, Finishes to a Connosseur's palate.Appliances are modern Stainless steel Kitchenaid. When you see this home, you will agree with the High Quality selections.Oversized Fully finished Heated Garage with long Driveway. Yard is fully fenced. 75 Bike Score Proximity to Woodstock District. Proximity to the city, shops, and the Highly anticipated Errol Heights Reimagined City Park. [Home Energy Score = 2. HES Report at https://rpt.greenbuildingregistry.com/hes/OR10200225]
Location
State OR
County Multnomah
Area _143
Zoning R-5
Rooms
Basement Crawl Space, Exterior Entry
Interior
Interior Features Ceiling Fan, Dual Flush Toilet, Hardwood Floors, Laundry, Marble, Quartz, Tile Floor, Washer Dryer, Wood Floors
Heating Forced Air, Forced Air95 Plus, Zoned
Appliance Convection Oven, Cook Island, Dishwasher, Disposal, Double Oven, E N E R G Y S T A R Qualified Appliances, Free Standing Gas Range, Gas Appliances, Island, Microwave, Quartz, Stainless Steel Appliance
Exterior
Exterior Feature Covered Arena, Covered Patio, Deck, Fenced, Garden, Outbuilding, Outdoor Fireplace, Raised Beds, Storm Door, Tool Shed, Workshop, Yard
Garage Detached, Oversized
Garage Spaces 1.0
View Territorial, Trees Woods
Roof Type Composition
Garage Yes
Building
Lot Description Level, On Busline, Private, Trees
Story 2
Foundation Concrete Perimeter, Stem Wall
Sewer Public Sewer
Water Public Water
Level or Stories 2
Schools
Elementary Schools Lewis
Middle Schools Sellwood
High Schools Cleveland
Others
Senior Community No
Acceptable Financing Cash, Conventional, FHA, VALoan
Listing Terms Cash, Conventional, FHA, VALoan
Read Less Info
Want to know what your home might be worth? Contact us for a FREE valuation!

Our team is ready to help you sell your home for the highest possible price ASAP

GET MORE INFORMATION

Principal Broker | Lic# 201210644
ted@beachdogrealestategroup.com
1915 NE Stucki Ave. Suite 250, Hillsboro, OR, 97006


