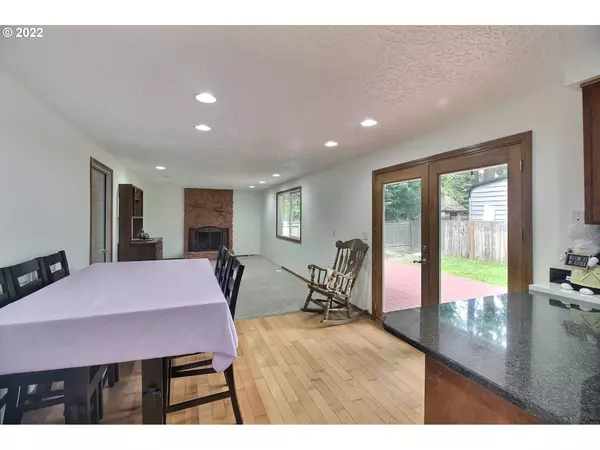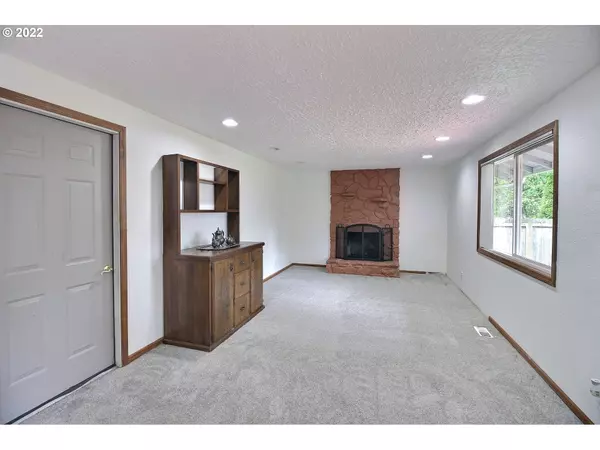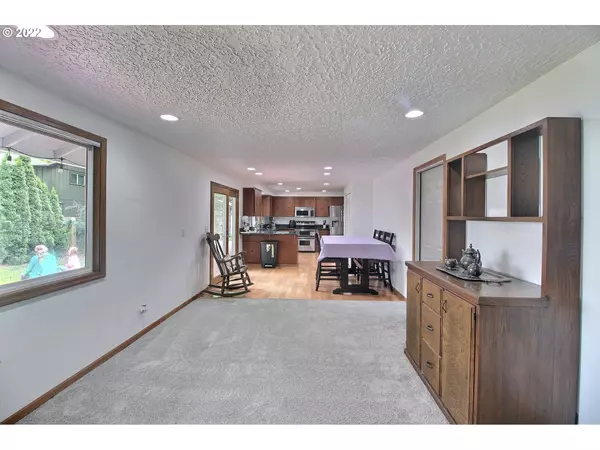Bought with Redfin
$480,000
$485,000
1.0%For more information regarding the value of a property, please contact us for a free consultation.
3 Beds
2 Baths
1,516 SqFt
SOLD DATE : 06/15/2022
Key Details
Sold Price $480,000
Property Type Single Family Home
Sub Type Single Family Residence
Listing Status Sold
Purchase Type For Sale
Square Footage 1,516 sqft
Price per Sqft $316
MLS Listing ID 22639261
Sold Date 06/15/22
Style Stories1, Ranch
Bedrooms 3
Full Baths 2
Year Built 1978
Annual Tax Amount $3,701
Tax Year 2022
Lot Size 9,147 Sqft
Property Description
Beautiful Ranch home located in a wanted Forest Ridge neighborhood, 3 bed, 2 bath 1516 sq ft Super floor plan with lots of storage throughout the home, it has beautiful counter tops, Updated SS appliances, New Dishwasher, hardwood floors, freshly cleaned carpet, fireplace in tan open floor plan family room, lot with fenced back yard, garden beds, Play structure, Huge tool shed, large back deck great for entertaining and a covered front porch, Oversized garage, It's a must-see home!
Location
State WA
County Clark
Area _20
Rooms
Basement Crawl Space
Interior
Heating Forced Air, Heat Pump
Cooling Central Air
Fireplaces Number 1
Fireplaces Type Wood Burning
Appliance Dishwasher, Disposal, Granite, Microwave, Pantry, Stainless Steel Appliance
Exterior
Exterior Feature Deck, Fenced, Garden, Tool Shed, Yard
Garage Attached
Garage Spaces 2.0
Roof Type Composition
Garage Yes
Building
Lot Description Cul_de_sac, Trees
Story 1
Sewer Public Sewer
Water Public Water
Level or Stories 1
Schools
Elementary Schools Marrion
Middle Schools Wy East
High Schools Mountain View
Others
Senior Community No
Acceptable Financing Cash, Conventional, FHA, VALoan
Listing Terms Cash, Conventional, FHA, VALoan
Read Less Info
Want to know what your home might be worth? Contact us for a FREE valuation!

Our team is ready to help you sell your home for the highest possible price ASAP

GET MORE INFORMATION

Principal Broker | Lic# 201210644
ted@beachdogrealestategroup.com
1915 NE Stucki Ave. Suite 250, Hillsboro, OR, 97006







