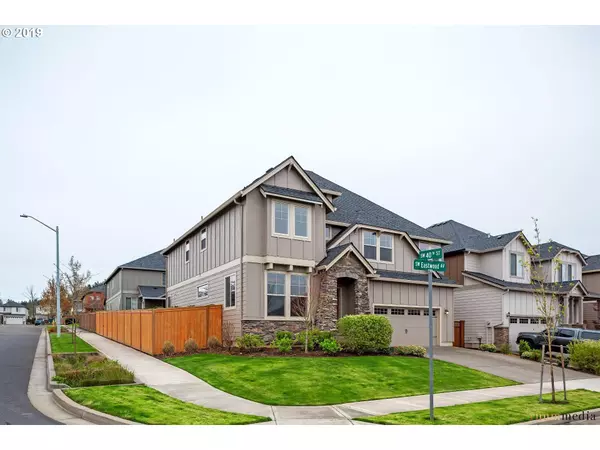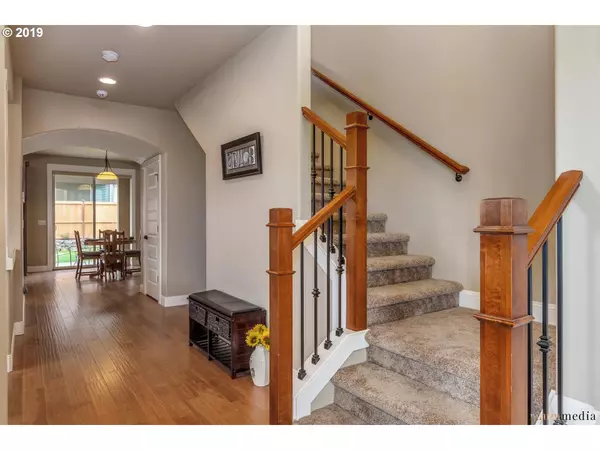Bought with Mapa Realty NW LLC
$495,000
$500,000
1.0%For more information regarding the value of a property, please contact us for a free consultation.
3 Beds
2.1 Baths
3,028 SqFt
SOLD DATE : 06/20/2019
Key Details
Sold Price $495,000
Property Type Single Family Home
Sub Type Single Family Residence
Listing Status Sold
Purchase Type For Sale
Square Footage 3,028 sqft
Price per Sqft $163
Subdivision Brookside At Pleasant Valley
MLS Listing ID 19696754
Sold Date 06/20/19
Style Traditional
Bedrooms 3
Full Baths 2
Condo Fees $34
HOA Fees $34/mo
HOA Y/N Yes
Year Built 2016
Annual Tax Amount $3,732
Tax Year 2017
Lot Size 6,098 Sqft
Property Description
Fantastic corner lot w/ plenty of room to play-2 miles to Persimmon golf course. This home lives large w/ an upgraded island kitchen w/ slab granite, stainless, dbl ovens, & butlers pantry. Slider off kitchen leads to covered patio-perfect for summer BBQ-Fully fenced & landscaped yard. Upstairs...huge master suite w/ tile shower & luxurious soak tub+walk in closet. Loft space, & 2 addtl large bedrooms, also up. Designer touches thruout.
Location
State OR
County Multnomah
Area _144
Rooms
Basement Crawl Space
Interior
Interior Features Engineered Hardwood, Garage Door Opener, Granite, High Ceilings, Hookup Available, Laundry, Soaking Tub, Tile Floor, Wallto Wall Carpet
Heating Forced Air95 Plus
Cooling Central Air
Fireplaces Number 1
Fireplaces Type Gas
Appliance Cooktop, Dishwasher, Disposal, Double Oven, Granite, Island, Microwave, Pantry, Range Hood, Stainless Steel Appliance
Exterior
Exterior Feature Covered Patio, Fenced, Gas Hookup, Patio, Sprinkler, Yard
Garage Attached, Oversized
Garage Spaces 2.0
View Y/N false
Roof Type Composition
Garage Yes
Building
Lot Description Corner Lot, Level
Story 2
Sewer Public Sewer
Water Public Water
Level or Stories 2
New Construction No
Schools
Elementary Schools Butler Creek
Middle Schools Centennial
High Schools Centennial
Others
Senior Community No
Acceptable Financing Cash, Conventional
Listing Terms Cash, Conventional
Read Less Info
Want to know what your home might be worth? Contact us for a FREE valuation!

Our team is ready to help you sell your home for the highest possible price ASAP

GET MORE INFORMATION

Principal Broker | Lic# 201210644
ted@beachdogrealestategroup.com
1915 NE Stucki Ave. Suite 250, Hillsboro, OR, 97006







