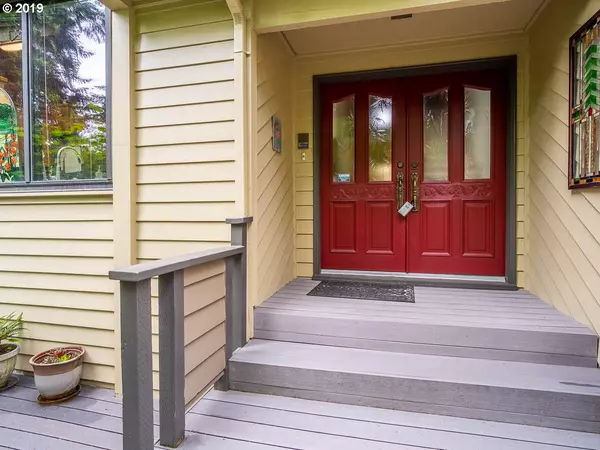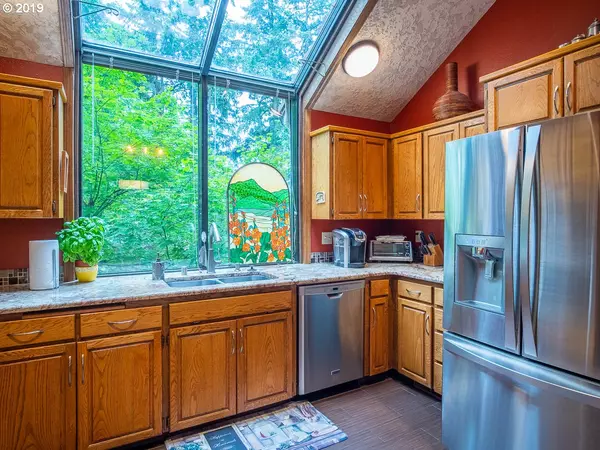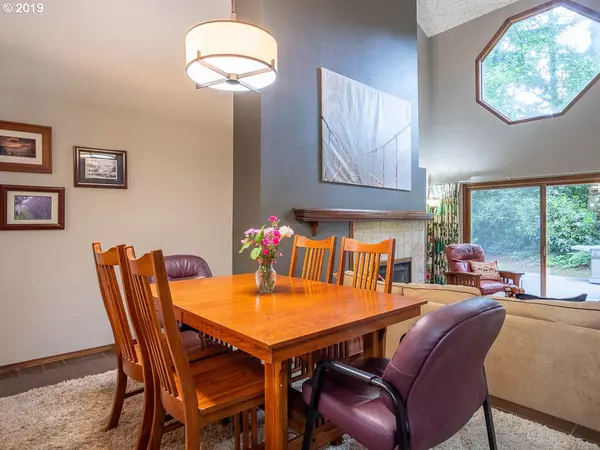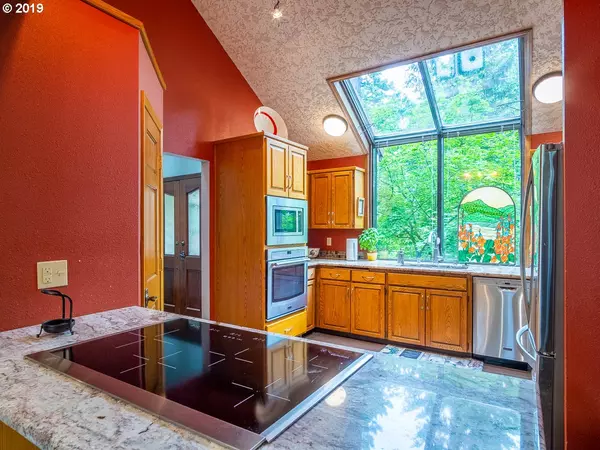Bought with Redfin
$442,000
$439,900
0.5%For more information regarding the value of a property, please contact us for a free consultation.
4 Beds
2.1 Baths
2,645 SqFt
SOLD DATE : 07/03/2019
Key Details
Sold Price $442,000
Property Type Single Family Home
Sub Type Single Family Residence
Listing Status Sold
Purchase Type For Sale
Square Footage 2,645 sqft
Price per Sqft $167
Subdivision Park View Estates
MLS Listing ID 19012612
Sold Date 07/03/19
Style Chalet, Custom Style
Bedrooms 4
Full Baths 2
HOA Y/N No
Year Built 1980
Annual Tax Amount $4,970
Tax Year 2018
Lot Size 0.330 Acres
Property Description
Gorgeous Detail thru-out! Exquisite Master w/over 500 SF of Luxury!You will Love the Majestic Feeling of this Home, New Kitchen and Baths Newer AC and Furnace!Step out onto Two New Trex Decks, Call today for your private Tour
Location
State WA
County Clark
Area _15
Zoning UA
Rooms
Basement Crawl Space, Finished, Separate Living Quarters Apartment Aux Living Unit
Interior
Interior Features Floor3rd, Garage Door Opener, Granite, High Ceilings, Laundry, Vaulted Ceiling, Wallto Wall Carpet
Heating Forced Air, Heat Pump
Cooling Heat Pump
Fireplaces Type Electric, Wood Burning
Appliance Builtin Oven, Cooktop, Dishwasher, Down Draft, Granite, Pantry, Stainless Steel Appliance
Exterior
Garage Attached, Oversized
Garage Spaces 2.0
View Y/N true
View Territorial, Trees Woods
Roof Type Tile
Garage Yes
Building
Lot Description Gentle Sloping, Level, Private, Wooded
Story 3
Sewer Public Sewer
Water Public Water
Level or Stories 3
New Construction No
Schools
Elementary Schools Minnehaha
Middle Schools Jason Lee
High Schools Hudsons Bay
Others
Senior Community No
Acceptable Financing Cash, Conventional, FHA, VALoan
Listing Terms Cash, Conventional, FHA, VALoan
Read Less Info
Want to know what your home might be worth? Contact us for a FREE valuation!

Our team is ready to help you sell your home for the highest possible price ASAP

GET MORE INFORMATION

Principal Broker | Lic# 201210644
ted@beachdogrealestategroup.com
1915 NE Stucki Ave. Suite 250, Hillsboro, OR, 97006







