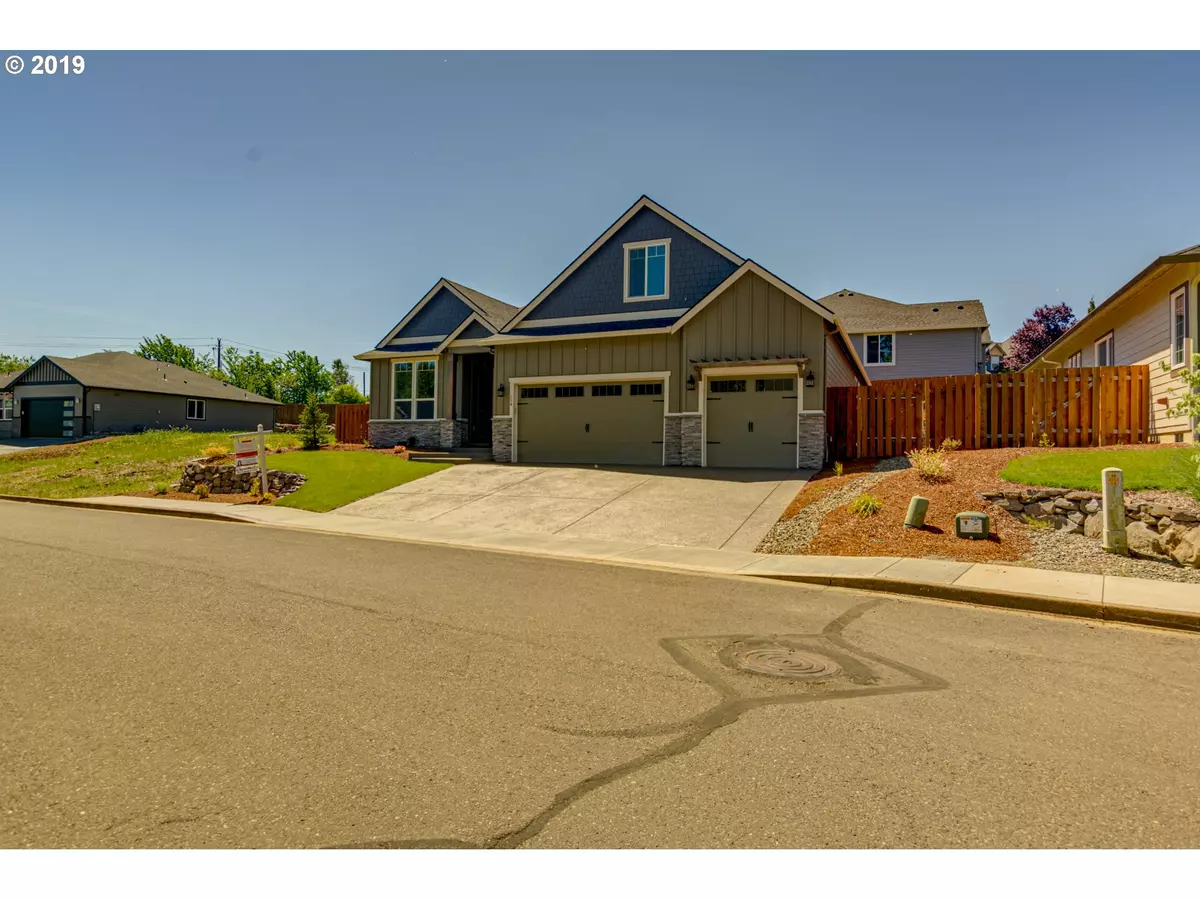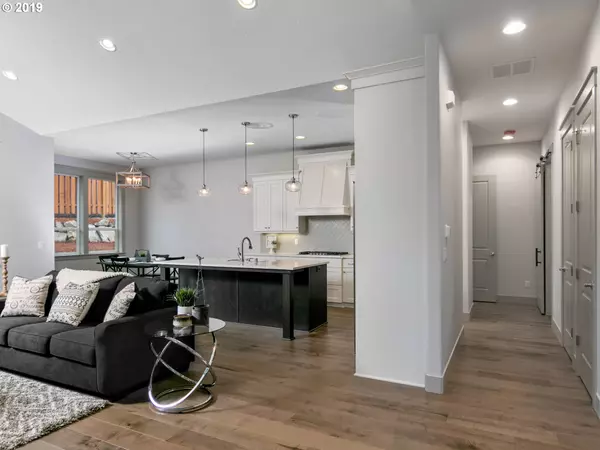Bought with RE/MAX Results Real Estate
$489,900
$489,900
For more information regarding the value of a property, please contact us for a free consultation.
3 Beds
2 Baths
2,381 SqFt
SOLD DATE : 07/19/2019
Key Details
Sold Price $489,900
Property Type Single Family Home
Sub Type Single Family Residence
Listing Status Sold
Purchase Type For Sale
Square Footage 2,381 sqft
Price per Sqft $205
Subdivision Foothill Estates
MLS Listing ID 19121935
Sold Date 07/19/19
Style Stories1
Bedrooms 3
Full Baths 2
HOA Y/N Yes
Year Built 2019
Annual Tax Amount $966
Tax Year 2019
Lot Size 7,405 Sqft
Property Description
Ready to fall in love? La Center's Best Kept Secret: Foothill Estates. Single level living w/sleek finishes and attention to detail. Chef's dream kitchen w/XL refrigerator and island perfect for meal prep. Features 10 ft. ceilings, floor to ceiling cabinets. 3 beds + den and upstairs bonus room. Larger lot, sprinklers, covered patio and 3 car garage!
Location
State WA
County Clark
Area _70
Rooms
Basement Crawl Space
Interior
Interior Features Hardwood Floors, High Ceilings, Wallto Wall Carpet
Heating Forced Air95 Plus
Cooling Central Air
Fireplaces Number 1
Fireplaces Type Gas
Appliance Dishwasher, Free Standing Range, Free Standing Refrigerator, Gas Appliances, Island, Microwave, Plumbed For Ice Maker, Quartz
Exterior
Exterior Feature Covered Patio, Fenced, Sprinkler, Yard
Garage Attached
Garage Spaces 3.0
View Y/N false
Roof Type Composition
Garage Yes
Building
Lot Description Level
Story 1
Sewer Public Sewer
Water Public Water
Level or Stories 1
New Construction Yes
Schools
Elementary Schools La Center
High Schools La Center
Others
Senior Community No
Acceptable Financing Cash, Conventional, FHA, VALoan
Listing Terms Cash, Conventional, FHA, VALoan
Read Less Info
Want to know what your home might be worth? Contact us for a FREE valuation!

Our team is ready to help you sell your home for the highest possible price ASAP

GET MORE INFORMATION

Principal Broker | Lic# 201210644
ted@beachdogrealestategroup.com
1915 NE Stucki Ave. Suite 250, Hillsboro, OR, 97006







