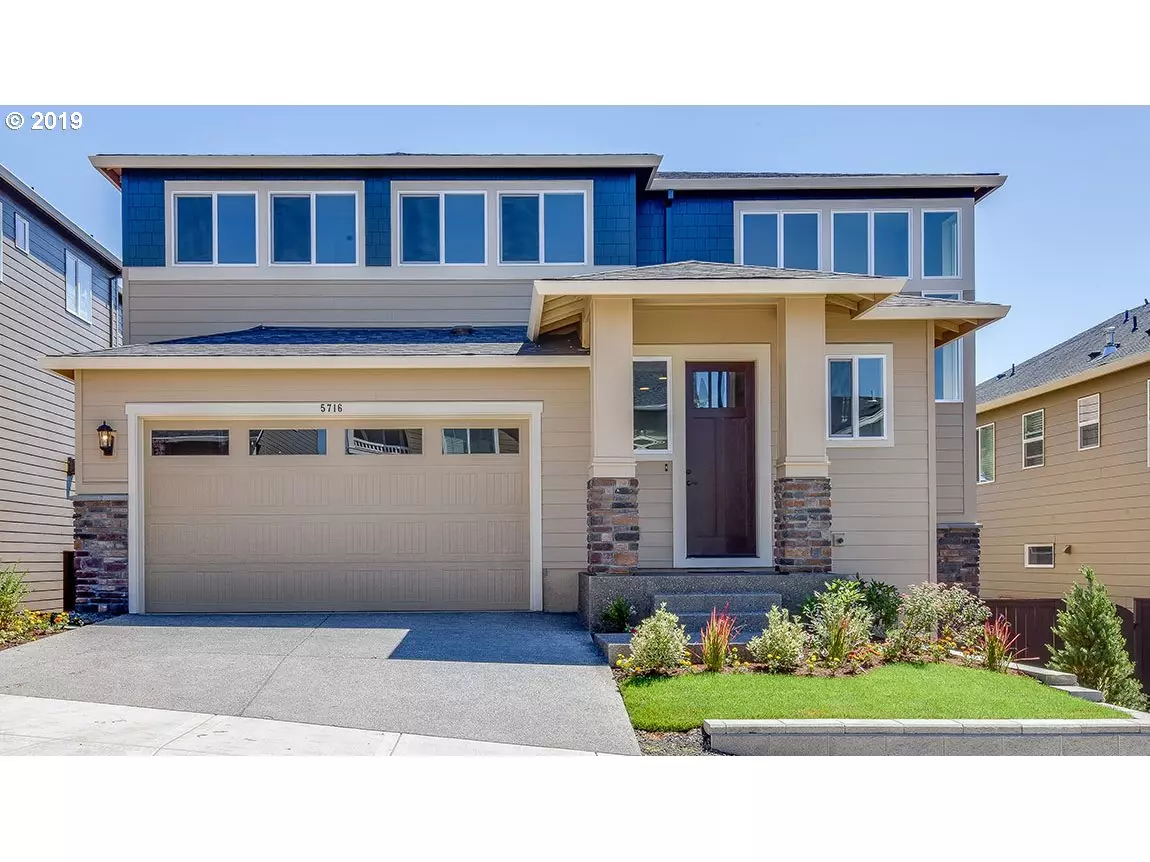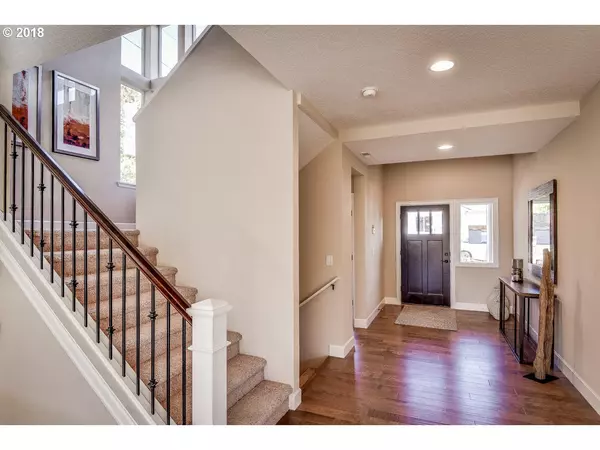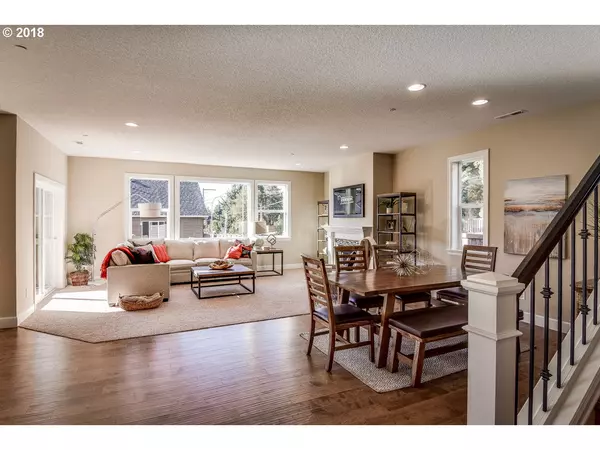Bought with MORE Realty
$622,995
$622,995
For more information regarding the value of a property, please contact us for a free consultation.
4 Beds
3.1 Baths
3,522 SqFt
SOLD DATE : 12/31/2019
Key Details
Sold Price $622,995
Property Type Single Family Home
Sub Type Single Family Residence
Listing Status Sold
Purchase Type For Sale
Square Footage 3,522 sqft
Price per Sqft $176
Subdivision Westmont
MLS Listing ID 19619975
Sold Date 12/31/19
Style Craftsman
Bedrooms 4
Full Baths 3
Condo Fees $60
HOA Fees $60/mo
HOA Y/N Yes
Year Built 2019
Property Description
Best in Beaverton w/ luxury included features like slab quartz, faux wood floors, SS appliances, built in appliances with chef's hood. The Dover plan features an amazing gourmet kitchen w/ large island, plenty of cabinet & counter space, & a large covered patio. Great room style living & dining room. Daylight basement w/ family room, full bed & bath. Photos are of model & may vary. Sales office open daily 10am-6pm.
Location
State OR
County Washington
Area _150
Rooms
Basement Daylight
Interior
Interior Features Soaking Tub
Heating Forced Air90
Cooling Air Conditioning Ready
Fireplaces Number 1
Fireplaces Type Gas
Appliance Builtin Oven, Dishwasher, Disposal, Island, Microwave, Pantry, Plumbed For Ice Maker, Quartz
Exterior
Exterior Feature Yard
Garage Attached
Garage Spaces 2.0
View Y/N true
View Mountain
Roof Type Composition
Garage Yes
Building
Lot Description Corner Lot, Private
Story 3
Sewer Public Available
Water Public Water
Level or Stories 3
New Construction Yes
Schools
Elementary Schools Scholls Hts
Middle Schools Conestoga
High Schools Mountainside
Others
Senior Community No
Acceptable Financing Cash, Conventional, FHA, VALoan
Listing Terms Cash, Conventional, FHA, VALoan
Read Less Info
Want to know what your home might be worth? Contact us for a FREE valuation!

Our team is ready to help you sell your home for the highest possible price ASAP

GET MORE INFORMATION

Principal Broker | Lic# 201210644
ted@beachdogrealestategroup.com
1915 NE Stucki Ave. Suite 250, Hillsboro, OR, 97006







