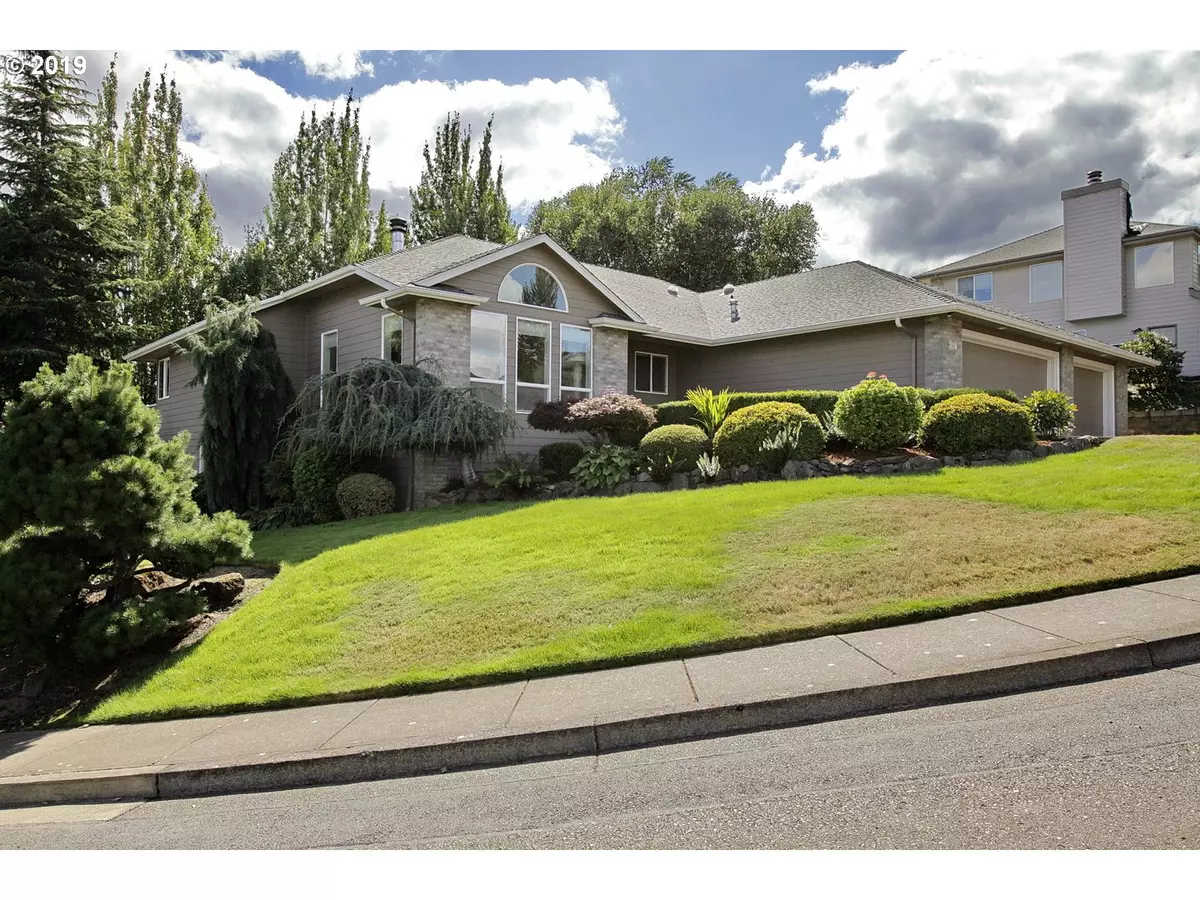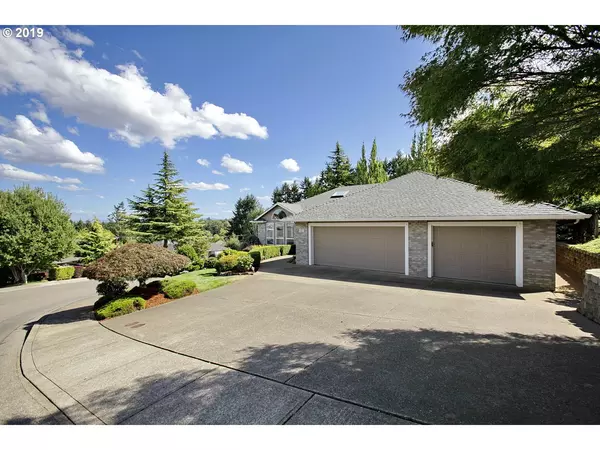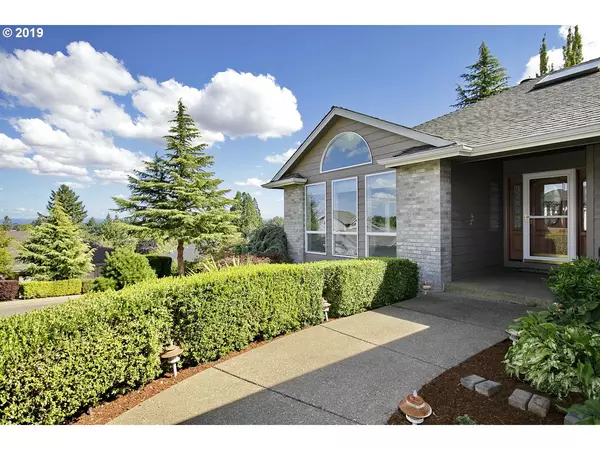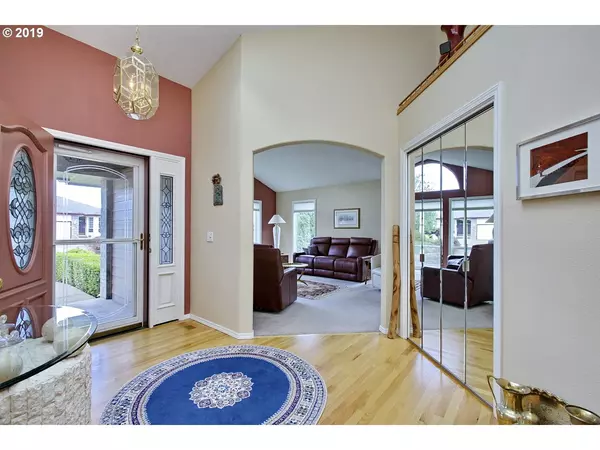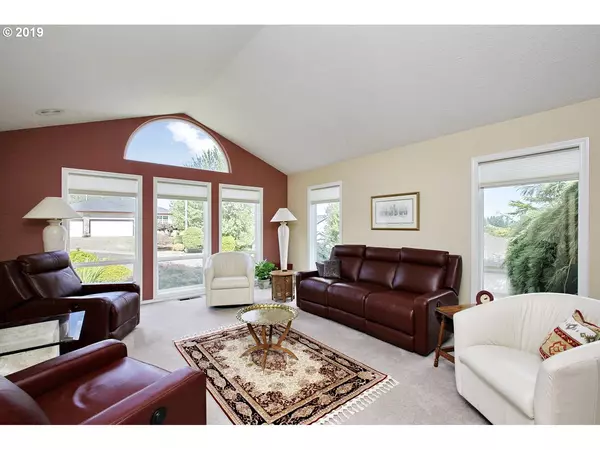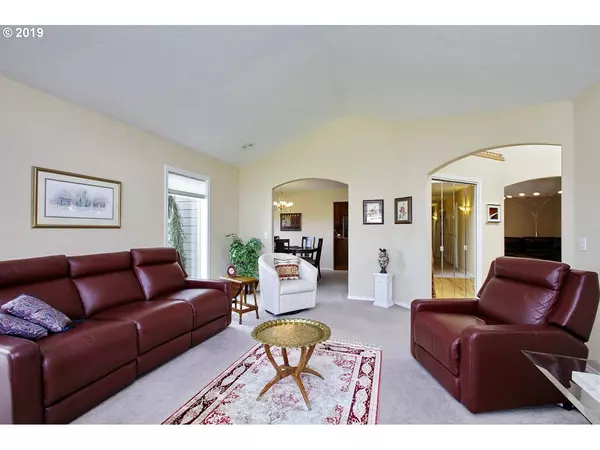Bought with Non Rmls Broker
$493,000
$489,900
0.6%For more information regarding the value of a property, please contact us for a free consultation.
4 Beds
2 Baths
2,750 SqFt
SOLD DATE : 10/14/2019
Key Details
Sold Price $493,000
Property Type Single Family Home
Sub Type Single Family Residence
Listing Status Sold
Purchase Type For Sale
Square Footage 2,750 sqft
Price per Sqft $179
Subdivision Silverhills Estates
MLS Listing ID 19264238
Sold Date 10/14/19
Style Stories1, Ranch
Bedrooms 4
Full Baths 2
HOA Y/N No
Year Built 1997
Annual Tax Amount $6,301
Tax Year 2018
Lot Size 0.270 Acres
Property Sub-Type Single Family Residence
Property Description
Why buy cookie-cutter new construction in a plain area when you can buy this beautifully remodeled home with all the bells and whistles, in a sensational neighborhood for the same price or less! Entertain your guests with a gourmet meal then relax on the multi-level deck with a Mt. Jefferson view. Finally, soak up the day with a dip in the Marquis spa. Tons of storage space. Comes with a 1-year home warranty too!
Location
State OR
County Marion
Area _173
Zoning RA
Rooms
Basement Exterior Entry, Unfinished
Interior
Interior Features Ceiling Fan, Garage Door Opener, Hardwood Floors, Heated Tile Floor, High Ceilings, Solar Tube, Sound System, Vaulted Ceiling, Wallto Wall Carpet
Heating Forced Air
Cooling Central Air
Fireplaces Number 2
Fireplaces Type Gas
Appliance Convection Oven, Dishwasher, Disposal, Free Standing Gas Range, Free Standing Refrigerator, Granite, Island, Microwave, Plumbed For Ice Maker, Stainless Steel Appliance
Exterior
Exterior Feature Deck, Free Standing Hot Tub, Porch, Satellite Dish, Sprinkler, Storm Door, Yard
Parking Features Attached
Garage Spaces 3.0
View Y/N true
View Mountain, Territorial
Roof Type Composition
Accessibility GarageonMain, MainFloorBedroomBath, MinimalSteps, OneLevel, UtilityRoomOnMain, WalkinShower
Garage Yes
Building
Lot Description Corner Lot, Gentle Sloping
Story 1
Sewer Public Sewer
Water Public Water
Level or Stories 1
New Construction Yes
Schools
Elementary Schools Sumpter
Middle Schools Judson
High Schools Sprague
Others
Senior Community No
Acceptable Financing Cash, Conventional, FHA, VALoan
Listing Terms Cash, Conventional, FHA, VALoan
Read Less Info
Want to know what your home might be worth? Contact us for a FREE valuation!

Our team is ready to help you sell your home for the highest possible price ASAP

GET MORE INFORMATION

Principal Broker | Lic# 201210644
ted@beachdogrealestategroup.com
1915 NE Stucki Ave. Suite 250, Hillsboro, OR, 97006


