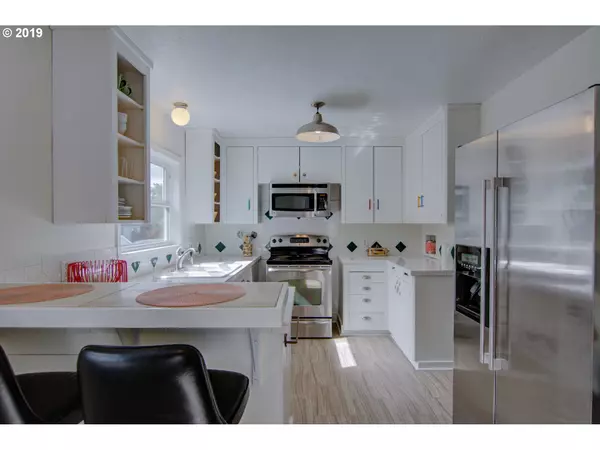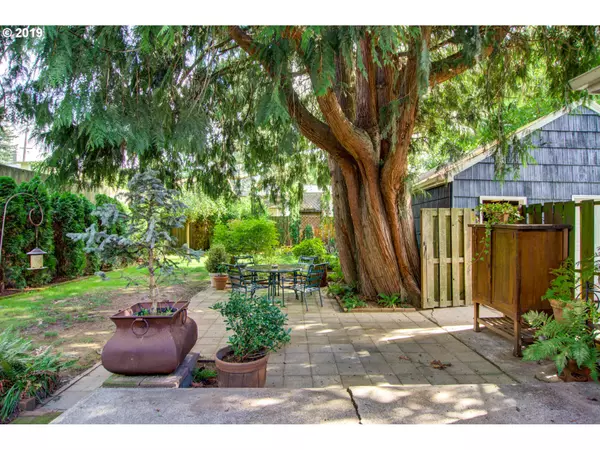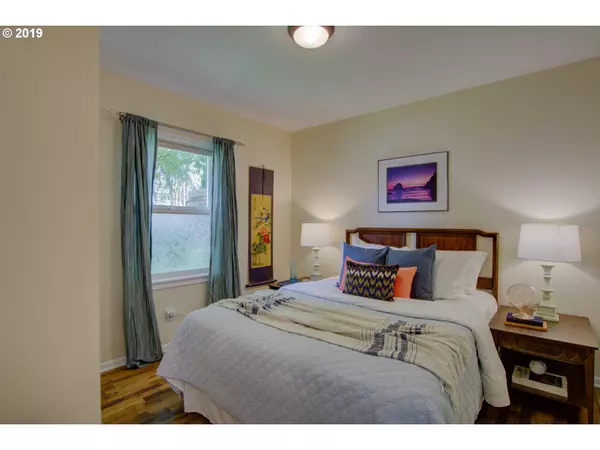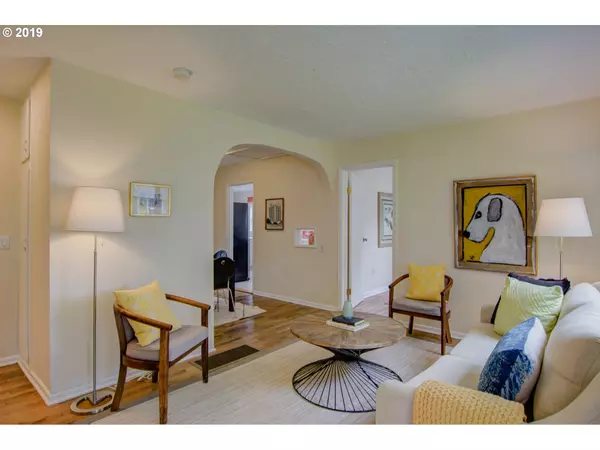Bought with Neighbors Realty
$350,000
$319,000
9.7%For more information regarding the value of a property, please contact us for a free consultation.
3 Beds
1 Bath
932 SqFt
SOLD DATE : 10/24/2019
Key Details
Sold Price $350,000
Property Type Single Family Home
Sub Type Single Family Residence
Listing Status Sold
Purchase Type For Sale
Square Footage 932 sqft
Price per Sqft $375
Subdivision Montavilla
MLS Listing ID 19308041
Sold Date 10/24/19
Style Stories1, Ranch
Bedrooms 3
Full Baths 1
HOA Y/N No
Year Built 1950
Annual Tax Amount $3,113
Tax Year 2018
Lot Size 4,791 Sqft
Property Description
Surprise yourself! Large bright kitchen is just 1 of the things you will love. Private parklike back yard complete w towering cedar, a gentle giant to enjoy. Wood floors, great floor plan w flex space to design your own living style. Updated bath, appliances, well maintained, yes its all possible...and Stroll to uber fun Motavilla, wine shops, restaurants, bars, theater, and shops [Home Energy Score = 5. HES Report at https://rpt.greenbuildingregistry.com/hes/OR10086895]
Location
State OR
County Multnomah
Area _143
Zoning R5
Rooms
Basement None
Interior
Interior Features Hardwood Floors, Laundry, Washer Dryer
Heating Forced Air
Appliance Free Standing Range, Free Standing Refrigerator, Plumbed For Ice Maker
Exterior
Exterior Feature Deck, Dog Run, Fenced, Garden, Yard
Garage Detached, Oversized
Garage Spaces 1.0
View Y/N false
Roof Type Composition
Garage Yes
Building
Story 1
Sewer Public Sewer
Water Public Water
Level or Stories 1
New Construction No
Schools
Elementary Schools Vestal
Middle Schools Roseway Heights
High Schools Madison
Others
Senior Community No
Acceptable Financing Conventional, FHA, StateGILoan, VALoan
Listing Terms Conventional, FHA, StateGILoan, VALoan
Read Less Info
Want to know what your home might be worth? Contact us for a FREE valuation!

Our team is ready to help you sell your home for the highest possible price ASAP

GET MORE INFORMATION

Principal Broker | Lic# 201210644
ted@beachdogrealestategroup.com
1915 NE Stucki Ave. Suite 250, Hillsboro, OR, 97006







