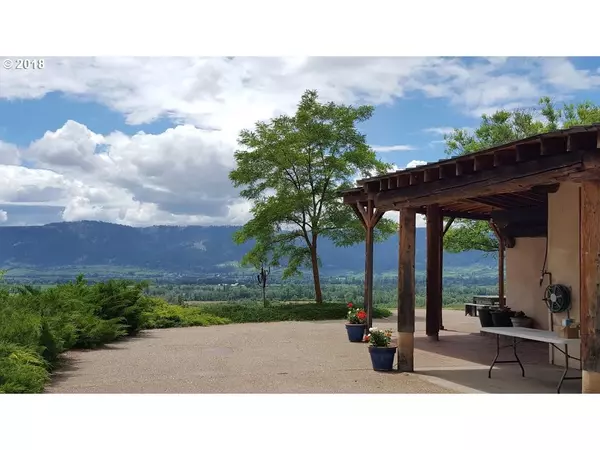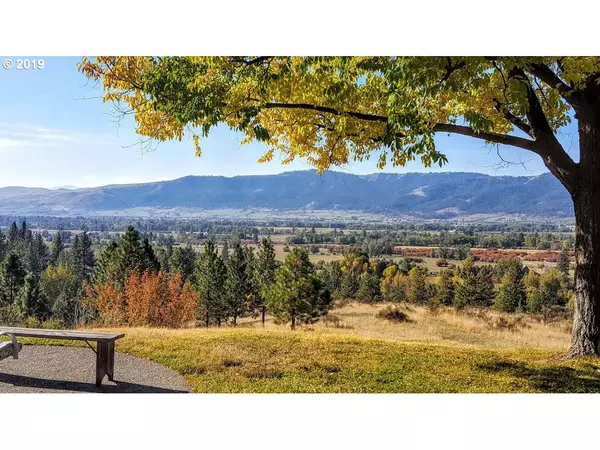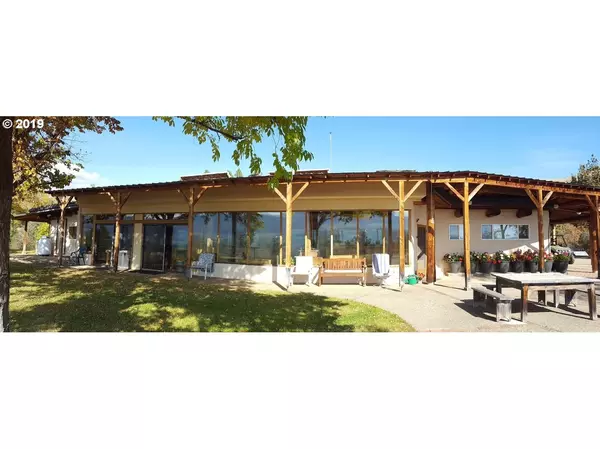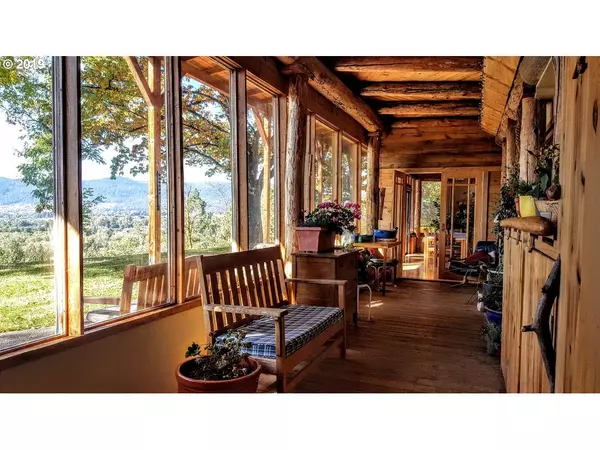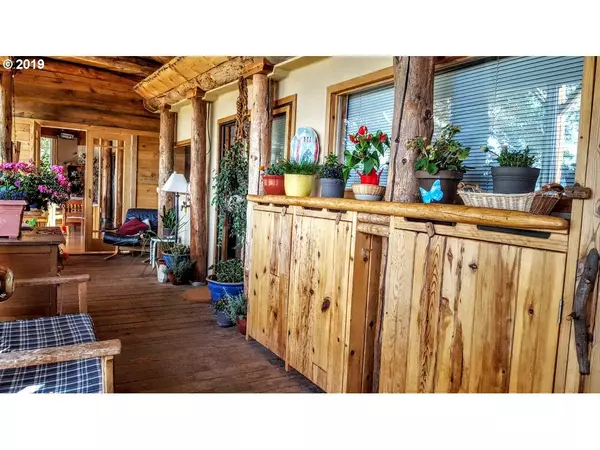Bought with Richland and Halfway Real Estate
$630,000
$650,000
3.1%For more information regarding the value of a property, please contact us for a free consultation.
3 Beds
3 Baths
2,785 SqFt
SOLD DATE : 12/10/2020
Key Details
Sold Price $630,000
Property Type Single Family Home
Sub Type Single Family Residence
Listing Status Sold
Purchase Type For Sale
Square Footage 2,785 sqft
Price per Sqft $226
MLS Listing ID 18421405
Sold Date 12/10/20
Style Custom Style, Other
Bedrooms 3
Full Baths 3
HOA Y/N No
Year Built 1973
Annual Tax Amount $2,464
Tax Year 2017
Lot Size 383.000 Acres
Property Description
383 acre stunning-views, earth-sheltered, envelope home. Passive solar, gravity/pump water system and southern exposure provides self-sufficiency potential with NFS land adjoining. Mountainside setting offers panoramic views, privacy & serenity yet is only 4 miles from amenities. Fiber optic direct to house. Home is 2785sf,3/brms,3/bths, office, cold storage,1420sf garage/shop. Fenced orchard/garden area. Turnkey! Furnishings included! Year round outdoor enthusiasts paradise. One-of-a-kind home.
Location
State OR
County Baker
Area _467
Zoning Farm/Im
Rooms
Basement Crawl Space, None
Interior
Interior Features Ceiling Fan, Garage Door Opener, High Speed Internet, Laundry, Passive Solar, Tile Floor, Vinyl Floor, Washer Dryer, Water Purifier, Wood Floors
Heating Heat Pump, Hot Water, Wood Stove
Cooling Heat Pump
Fireplaces Number 1
Fireplaces Type Stove, Wood Burning
Appliance Appliance Garage, Butlers Pantry, Convection Oven, Dishwasher, Free Standing Gas Range, Free Standing Refrigerator, Pantry, Range Hood, Trash Compactor, Water Purifier
Exterior
Exterior Feature Garden, Outbuilding, Patio, Private Road, Raised Beds, Sprinkler, Tool Shed, Workshop
Garage Attached, ExtraDeep, Oversized
Garage Spaces 2.0
View Y/N true
View Mountain, Trees Woods, Valley
Roof Type Membrane
Garage Yes
Building
Lot Description Hilly, Private, Secluded, Trees
Story 1
Foundation Pillar Post Pier
Sewer Standard Septic
Water Private, Well
Level or Stories 1
New Construction No
Schools
Elementary Schools Pine Eagle
Middle Schools Pine Eagle
High Schools Pine Eagle
Others
Senior Community No
Acceptable Financing Cash
Listing Terms Cash
Read Less Info
Want to know what your home might be worth? Contact us for a FREE valuation!

Our team is ready to help you sell your home for the highest possible price ASAP

GET MORE INFORMATION

Principal Broker | Lic# 201210644
ted@beachdogrealestategroup.com
1915 NE Stucki Ave. Suite 250, Hillsboro, OR, 97006



