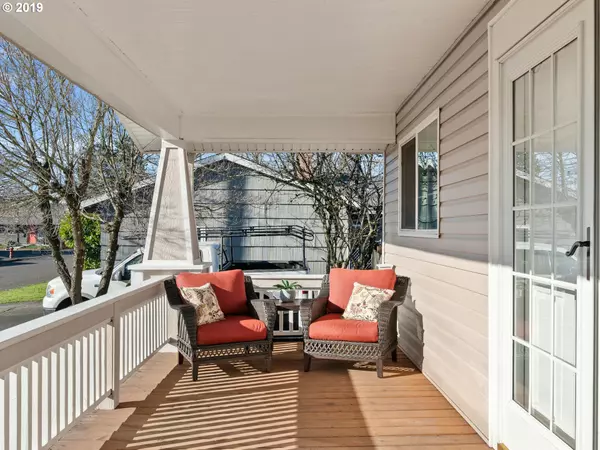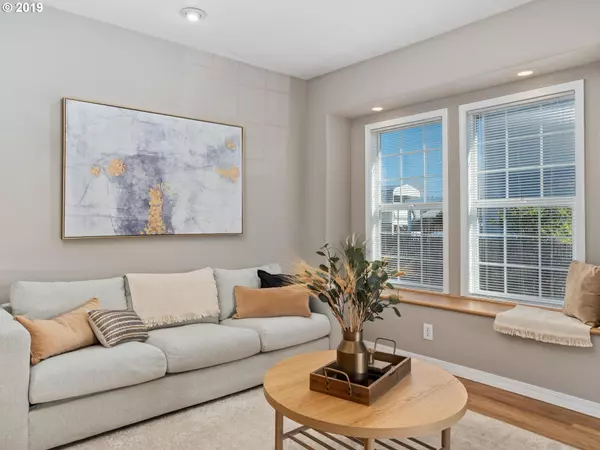Bought with Rose City Realty Group
$445,000
$415,000
7.2%For more information regarding the value of a property, please contact us for a free consultation.
3 Beds
2 Baths
2,372 SqFt
SOLD DATE : 12/19/2019
Key Details
Sold Price $445,000
Property Type Single Family Home
Sub Type Single Family Residence
Listing Status Sold
Purchase Type For Sale
Square Footage 2,372 sqft
Price per Sqft $187
Subdivision Lents
MLS Listing ID 19261625
Sold Date 12/19/19
Style Craftsman, Four Square
Bedrooms 3
Full Baths 2
HOA Y/N No
Year Built 1909
Annual Tax Amount $3,859
Tax Year 2018
Lot Size 8,712 Sqft
Property Description
Open Sat & Sun 1-3 PM * Charming craftsman style w/covered porch & large deck on 1/5 acre. Light filled rooms w/9 ft ceilings on main. Unbelievasble floors! Brand new & refin Oak Hardwoods main, refin Old growth fir upstairs, maple lower office, LVP lower. BRAND NEW kitchen w/stainless, granite and refig. Oversized 3 car garage 28'x 40' w/attached shop. 10'x24' Shop w/hardwood floor & 10 ft ceiling. ADU potential. RV parking. [Home Energy Score = 4. HES Report at https://rpt.greenbuildingregistry.com/hes/OR10074559]
Location
State OR
County Multnomah
Area _143
Rooms
Basement Finished
Interior
Interior Features Garage Door Opener, Granite, Hardwood Floors, High Ceilings, Laminate Flooring, Laundry, Wallto Wall Carpet, Wood Floors
Heating Forced Air
Appliance Builtin Range, Dishwasher, E N E R G Y S T A R Qualified Appliances, Free Standing Refrigerator, Granite, Microwave, Pantry, Plumbed For Ice Maker, Stainless Steel Appliance
Exterior
Exterior Feature Deck, Dog Run, Fenced, Garden, Outbuilding, Porch, R V Parking, Workshop, Yard
Garage Detached, Oversized
Garage Spaces 3.0
View Y/N false
Roof Type Composition
Garage Yes
Building
Lot Description Level, Private
Story 3
Sewer Public Sewer
Water Public Water
Level or Stories 3
New Construction No
Schools
Elementary Schools Lent
Middle Schools Lent
High Schools Franklin
Others
Senior Community No
Acceptable Financing Cash, Conventional, FHA, VALoan
Listing Terms Cash, Conventional, FHA, VALoan
Read Less Info
Want to know what your home might be worth? Contact us for a FREE valuation!

Our team is ready to help you sell your home for the highest possible price ASAP

GET MORE INFORMATION

Principal Broker | Lic# 201210644
ted@beachdogrealestategroup.com
1915 NE Stucki Ave. Suite 250, Hillsboro, OR, 97006







