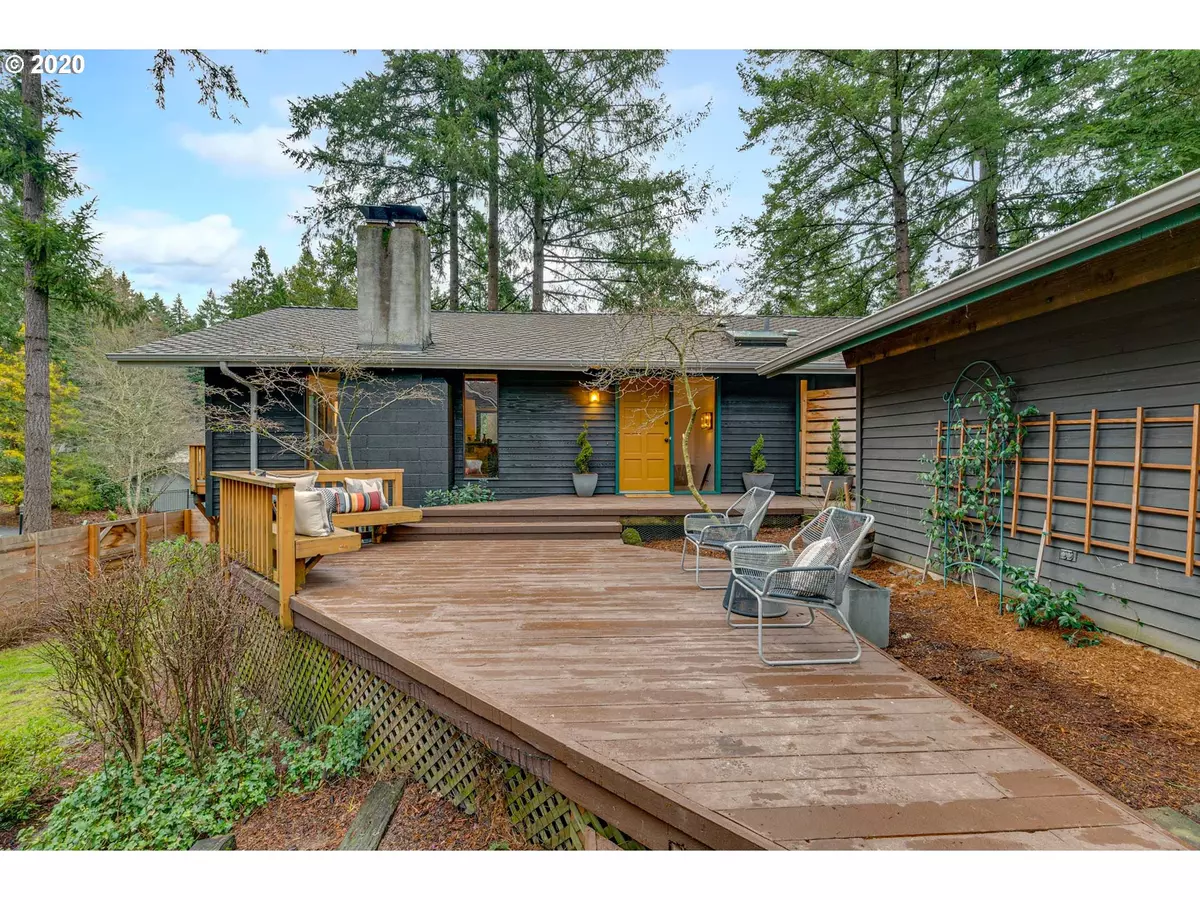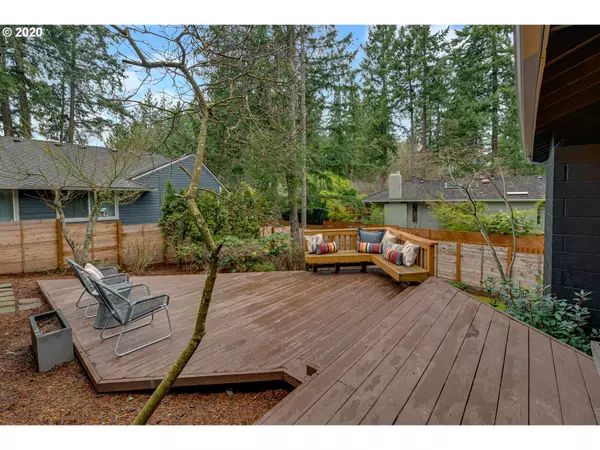Bought with Keller Williams Realty Professionals
$550,000
$495,000
11.1%For more information regarding the value of a property, please contact us for a free consultation.
4 Beds
3 Baths
2,372 SqFt
SOLD DATE : 02/21/2020
Key Details
Sold Price $550,000
Property Type Single Family Home
Sub Type Single Family Residence
Listing Status Sold
Purchase Type For Sale
Square Footage 2,372 sqft
Price per Sqft $231
Subdivision Four Seasons
MLS Listing ID 19348369
Sold Date 02/21/20
Style Daylight Ranch, Mid Century Modern
Bedrooms 4
Full Baths 3
Condo Fees $481
HOA Fees $40/ann
HOA Y/N Yes
Year Built 1971
Annual Tax Amount $5,662
Tax Year 2019
Lot Size 7,405 Sqft
Property Description
Located in the highly desirable Four Seasons neighborhood. Nestled amongst majestic Douglas Firs, this home has gorgeous vaulted ceilings and grand brick fireplace. Features include 4 spacious bedrooms, huge windows, open concept kitchen and new hardwood floors throughout. Recent upgrades include a new 50 yr architectural roof, gutters, A/C, high-efficiency furnace and water heater. Lounge on the deck and enjoy the beautiful mature landscaping. Two community pools and easy access to Nike & Intel
Location
State OR
County Washington
Area _150
Rooms
Basement Daylight, Finished, Full Basement
Interior
Interior Features Ceiling Fan, Concrete Floor, Laundry, Solar Tube, Vaulted Ceiling, Wood Floors
Heating Forced Air95 Plus
Fireplaces Number 2
Fireplaces Type Wood Burning
Appliance Free Standing Refrigerator, Granite
Exterior
Exterior Feature Deck, Fenced, Yard
Garage Detached
Garage Spaces 2.0
Waterfront Yes
Waterfront Description Creek
View Y/N false
Roof Type Composition
Garage Yes
Building
Lot Description Trees
Story 2
Foundation Concrete Perimeter
Sewer Public Sewer
Water Public Water
Level or Stories 2
New Construction No
Schools
Elementary Schools Chehalem
Middle Schools Mountain View
High Schools Mountainside
Others
HOA Name All document requests and escrow demands go through HomeWiseDocs (https://www.homewisedocs.com). HomeWiseDocs fees are listed on its website.
Senior Community No
Acceptable Financing Cash, Conventional
Listing Terms Cash, Conventional
Read Less Info
Want to know what your home might be worth? Contact us for a FREE valuation!

Our team is ready to help you sell your home for the highest possible price ASAP

GET MORE INFORMATION

Principal Broker | Lic# 201210644
ted@beachdogrealestategroup.com
1915 NE Stucki Ave. Suite 250, Hillsboro, OR, 97006







