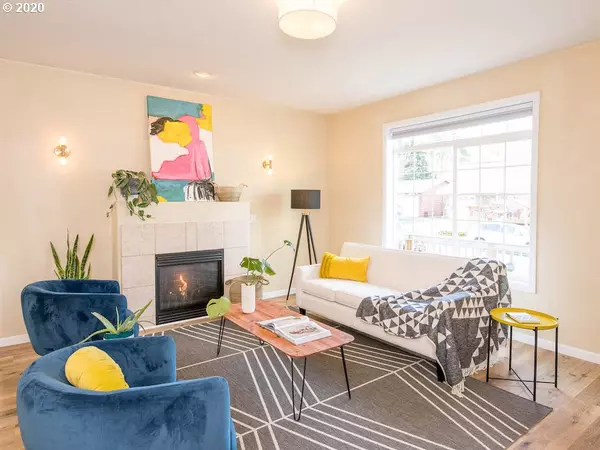Bought with Think Real Estate
$460,000
$400,000
15.0%For more information regarding the value of a property, please contact us for a free consultation.
3 Beds
2.1 Baths
1,362 SqFt
SOLD DATE : 03/20/2020
Key Details
Sold Price $460,000
Property Type Single Family Home
Sub Type Single Family Residence
Listing Status Sold
Purchase Type For Sale
Square Footage 1,362 sqft
Price per Sqft $337
Subdivision Portsmouth
MLS Listing ID 20229947
Sold Date 03/20/20
Style Stories2, Contemporary
Bedrooms 3
Full Baths 2
HOA Y/N No
Year Built 2003
Annual Tax Amount $4,776
Tax Year 2018
Lot Size 4,791 Sqft
Property Description
So stinkin' cute, this cheery 2 story contemporary has plenty of personality + an amaaazing layout. Large windows, new flooring, cozy gas fireplace, and 3 beds/2 baths on the upper level. Spacious kitchen w/eating counter overlooks a cute dining area, leading out to the awesome, large fenced back yard. Oversized 2-car garage has a secret: a rad bonus room that's heated, wired for Internet, and insulated, so could be an office or recording studio! So close to New Seasons, on a sweet street! [Home Energy Score = 7. HES Report at https://rpt.greenbuildingregistry.com/hes/OR10137882]
Location
State OR
County Multnomah
Area _141
Zoning R5
Rooms
Basement Crawl Space
Interior
Interior Features High Ceilings, Laundry
Heating Forced Air
Cooling Central Air
Fireplaces Number 1
Fireplaces Type Gas
Appliance Dishwasher, Disposal, Free Standing Range, Free Standing Refrigerator, Range Hood, Stainless Steel Appliance
Exterior
Exterior Feature Fenced, Patio, Tool Shed, Yard
Garage Attached
Garage Spaces 2.0
View Y/N false
Roof Type Composition
Garage Yes
Building
Lot Description Level
Story 2
Foundation Concrete Perimeter
Sewer Public Sewer
Water Public Water
Level or Stories 2
New Construction No
Schools
Elementary Schools Astor
Middle Schools Astor
High Schools Roosevelt
Others
Senior Community No
Acceptable Financing Cash, Conventional, FHA, VALoan
Listing Terms Cash, Conventional, FHA, VALoan
Read Less Info
Want to know what your home might be worth? Contact us for a FREE valuation!

Our team is ready to help you sell your home for the highest possible price ASAP

GET MORE INFORMATION

Principal Broker | Lic# 201210644
ted@beachdogrealestategroup.com
1915 NE Stucki Ave. Suite 250, Hillsboro, OR, 97006







