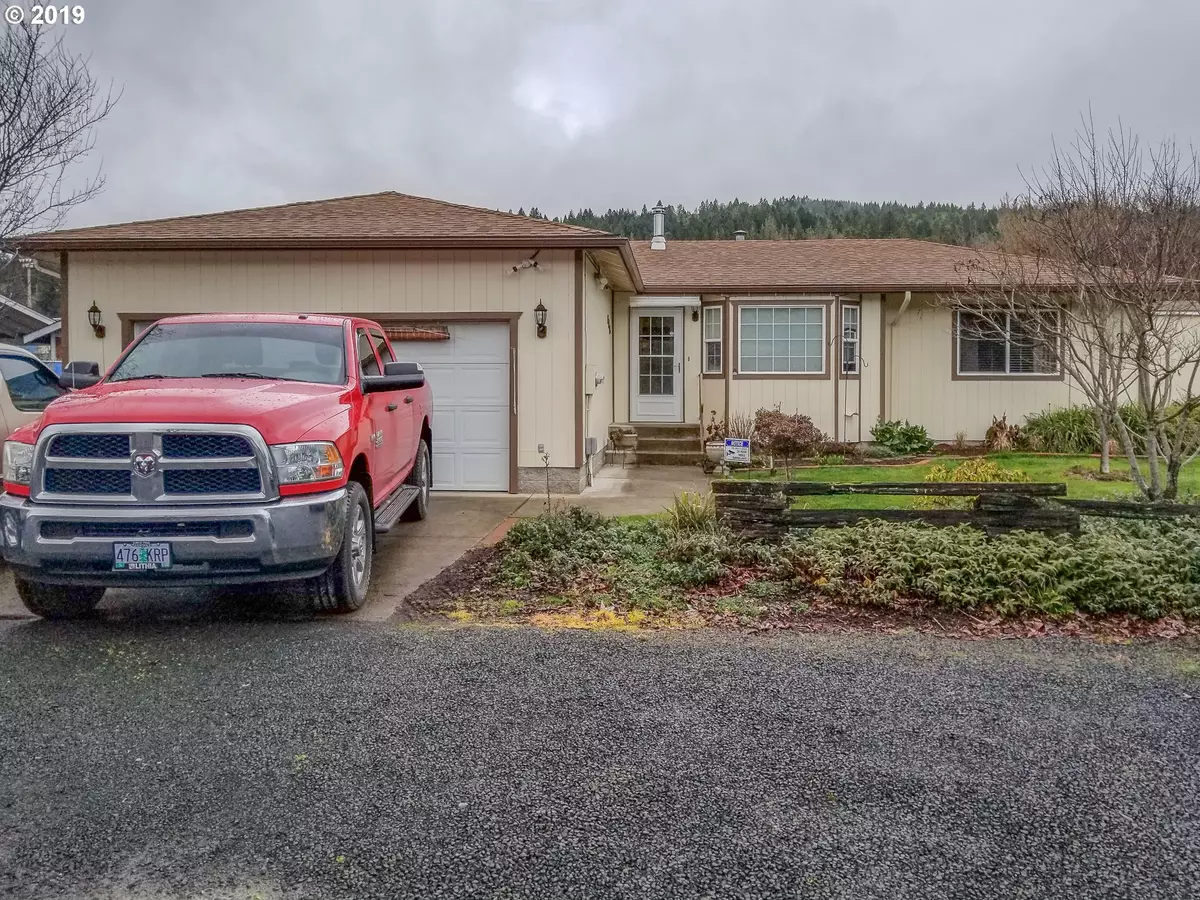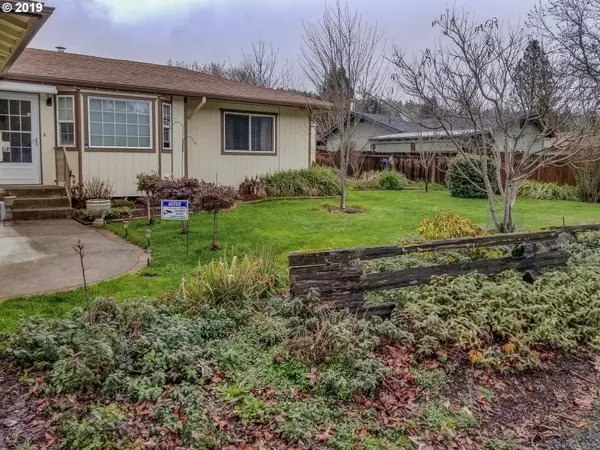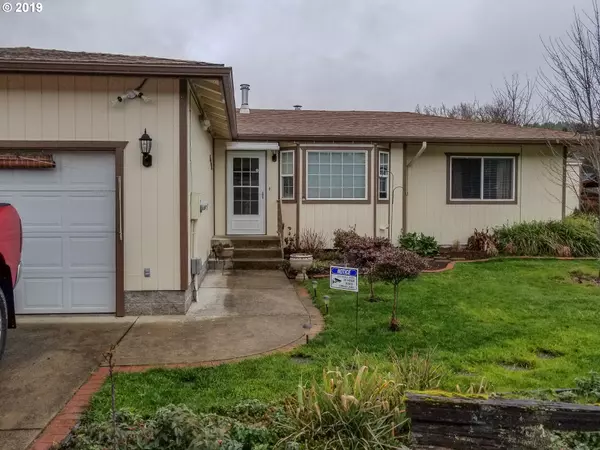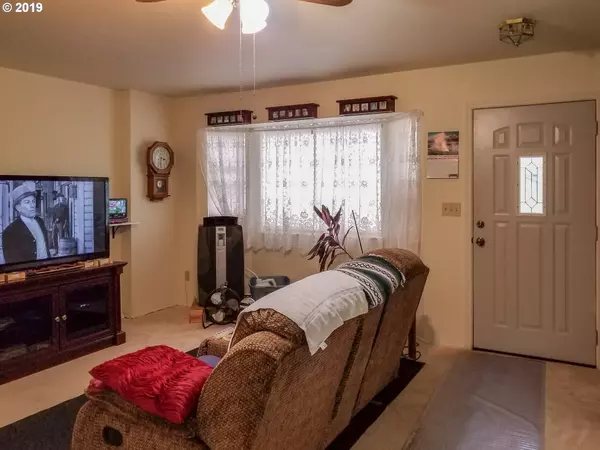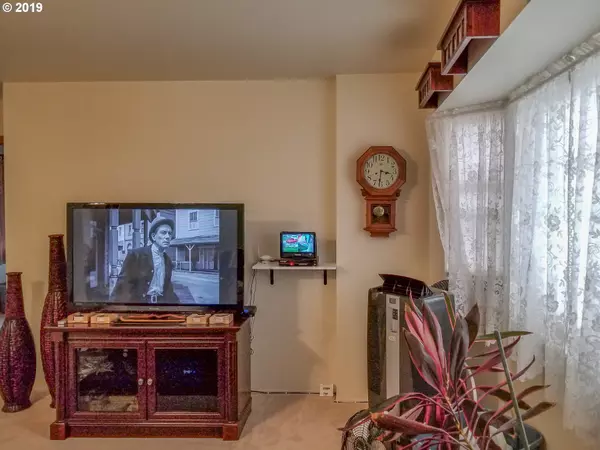Bought with RE/MAX Professional Realty
$203,000
$210,950
3.8%For more information regarding the value of a property, please contact us for a free consultation.
3 Beds
2 Baths
1,078 SqFt
SOLD DATE : 02/14/2020
Key Details
Sold Price $203,000
Property Type Single Family Home
Sub Type Single Family Residence
Listing Status Sold
Purchase Type For Sale
Square Footage 1,078 sqft
Price per Sqft $188
MLS Listing ID 19665404
Sold Date 02/14/20
Style Stories1, Ranch
Bedrooms 3
Full Baths 2
HOA Y/N No
Year Built 1994
Annual Tax Amount $1,762
Tax Year 2019
Lot Size 7,405 Sqft
Property Description
Pleasant home at end of block, easy to show 3 bedroom, 2 bathroom, very clean and tidy home: includes stove, dishwasher, and microwave, hardwood cabinets, 1078 SF, pretty landscaped fenced yard with tool shed, large deck in back, double car garage with opener; portable heat pump, solar vent, 30 yr roof 2017; Exterior paint 2017; nice neighborhood; Home Warranty included.
Location
State OR
County Douglas
Area _256
Zoning R1
Interior
Interior Features Ceiling Fan, Garage Door Opener, Laundry, Vinyl Floor, Wallto Wall Carpet
Heating Baseboard, Heat Pump, Wall Furnace
Cooling Heat Pump
Appliance Dishwasher, Disposal, Free Standing Range, Range Hood
Exterior
Exterior Feature Covered Deck, Public Road, Yard
Garage Attached
Garage Spaces 2.0
View Y/N true
View Mountain, Seasonal
Roof Type Composition
Garage Yes
Building
Lot Description Level, Private
Story 1
Foundation Slab
Sewer Public Sewer
Water Public Water
Level or Stories 1
New Construction Yes
Schools
Elementary Schools East Sutherlin
Middle Schools Sutherlin
High Schools Sutherlin
Others
Senior Community No
Acceptable Financing Cash, Conventional, FHA, USDALoan, VALoan
Listing Terms Cash, Conventional, FHA, USDALoan, VALoan
Read Less Info
Want to know what your home might be worth? Contact us for a FREE valuation!

Our team is ready to help you sell your home for the highest possible price ASAP

GET MORE INFORMATION

Principal Broker | Lic# 201210644
ted@beachdogrealestategroup.com
1915 NE Stucki Ave. Suite 250, Hillsboro, OR, 97006


