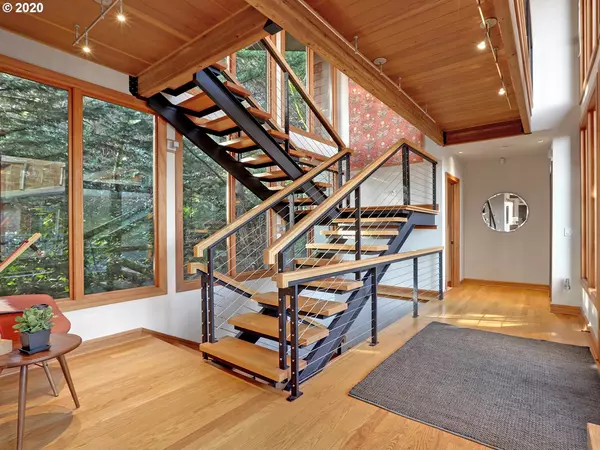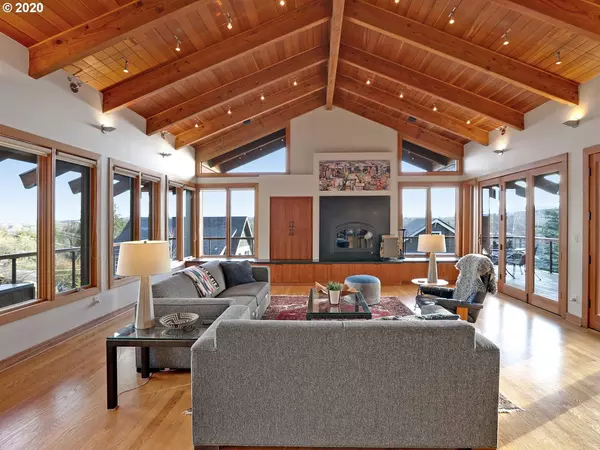Bought with Inhabit Real Estate
$1,150,000
$1,099,000
4.6%For more information regarding the value of a property, please contact us for a free consultation.
3 Beds
4 Baths
3,323 SqFt
SOLD DATE : 03/31/2020
Key Details
Sold Price $1,150,000
Property Type Single Family Home
Sub Type Single Family Residence
Listing Status Sold
Purchase Type For Sale
Square Footage 3,323 sqft
Price per Sqft $346
Subdivision John'S Landing
MLS Listing ID 20506811
Sold Date 03/31/20
Style Custom Style, N W Contemporary
Bedrooms 3
Full Baths 4
HOA Y/N No
Year Built 2006
Annual Tax Amount $16,476
Tax Year 2019
Lot Size 8,276 Sqft
Property Description
Custom NWContemporary blends industrial & crfstmn finishes overlooking views of Mt. St Helens & WillametteRiver. Architecturally designed: vaulted/open beamed ceilings+grand open foyer & walls of lrg picture windows. Open living/dining/kitchen for entertaining or head to covered wrap-around deck. 3,323 sqft floor plan includes 3bed(1 on main), 3 bath, den, laundry & storage. Lux features:Dacor 6 burngasrange, radiant floor heating & XtrodinairElite wood burn Fireplace. Desirable John's Landing! [Home Energy Score = 6. HES Report at https://rpt.greenbuildingregistry.com/hes/OR10119616]
Location
State OR
County Multnomah
Area _148
Rooms
Basement Partial Basement
Interior
Interior Features Ceiling Fan, Central Vacuum, Engineered Hardwood, Garage Door Opener, Granite, Heated Tile Floor, High Ceilings, Laundry, Soaking Tub, Tile Floor, Vaulted Ceiling
Heating Floor Furnace, Radiant
Fireplaces Number 1
Fireplaces Type Wood Burning
Appliance Dishwasher, Disposal, Free Standing Gas Range, Free Standing Refrigerator, Gas Appliances, Granite, Pantry, Plumbed For Ice Maker, Range Hood, Stainless Steel Appliance, Tile
Exterior
Exterior Feature Covered Deck, Covered Patio, Deck, Patio
Garage Attached, Oversized
Garage Spaces 2.0
View Y/N true
View Mountain, River, Valley
Roof Type Metal
Garage Yes
Building
Lot Description Trees
Story 3
Sewer Public Sewer
Water Public Water
Level or Stories 3
New Construction No
Schools
Elementary Schools Capitol Hill
Middle Schools Jackson
High Schools Wilson
Others
Senior Community No
Acceptable Financing Cash, Conventional
Listing Terms Cash, Conventional
Read Less Info
Want to know what your home might be worth? Contact us for a FREE valuation!

Our team is ready to help you sell your home for the highest possible price ASAP

GET MORE INFORMATION

Principal Broker | Lic# 201210644
ted@beachdogrealestategroup.com
1915 NE Stucki Ave. Suite 250, Hillsboro, OR, 97006







