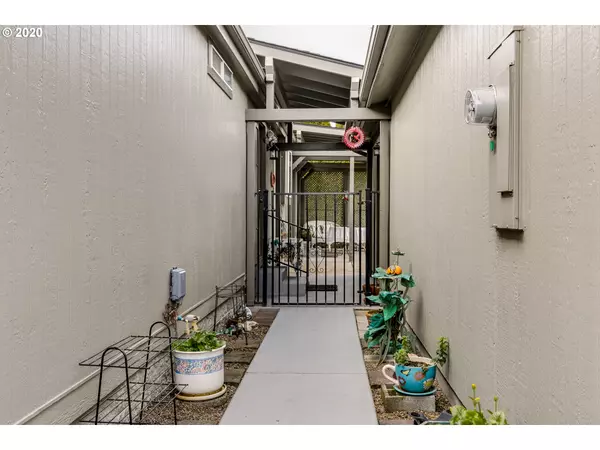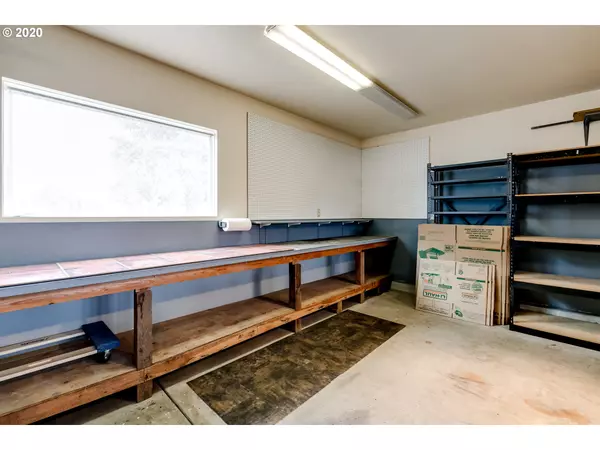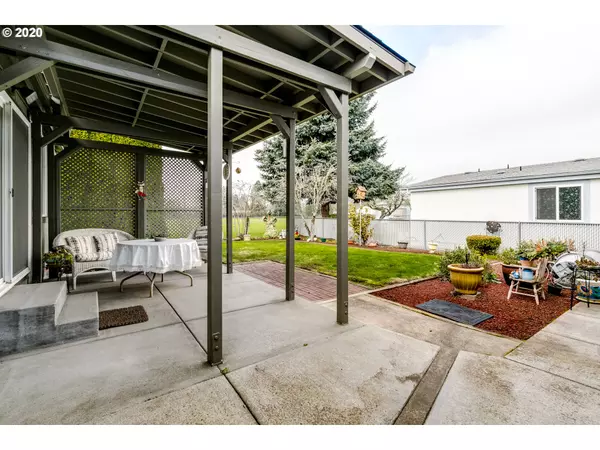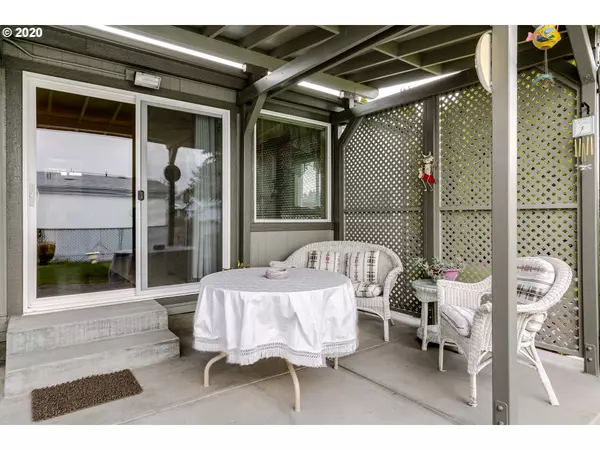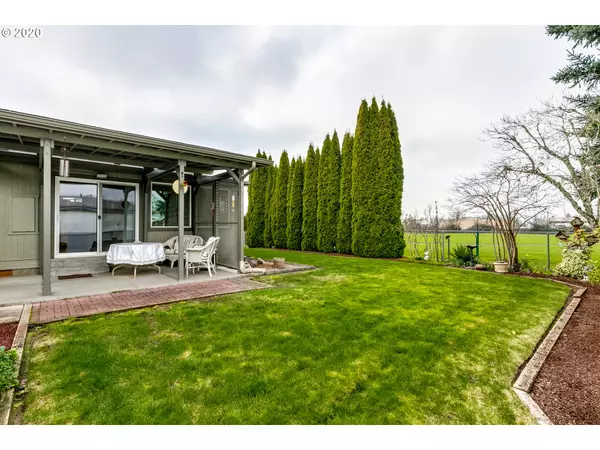Bought with Heritage NW Real Estate
$270,000
$275,000
1.8%For more information regarding the value of a property, please contact us for a free consultation.
3 Beds
2 Baths
1,620 SqFt
SOLD DATE : 08/04/2020
Key Details
Sold Price $270,000
Property Type Manufactured Home
Sub Type Manufactured Homeon Real Property
Listing Status Sold
Purchase Type For Sale
Square Footage 1,620 sqft
Price per Sqft $166
Subdivision Staffordshire Club House
MLS Listing ID 20490766
Sold Date 08/04/20
Style Double Wide Manufactured
Bedrooms 3
Full Baths 2
Condo Fees $190
HOA Fees $190/mo
HOA Y/N Yes
Year Built 1990
Annual Tax Amount $1,801
Tax Year 2019
Lot Size 6,969 Sqft
Property Description
Own your own land in Staffordshire's 55+ gated community. 1990 Silvercrest manufactured home is light and bright. 3 bedroom, 2 bath is move in ready. Kitchen has corian countertops, skylight and cabinets for storage. Newer DW, FS range and fridge. Finished garage with counters and shelves. Fenced back yard with a covered patio. HOA dues $190 per month that covers water, septic, garbage, basic cable, RV/boat storage and maintenance of the common area Located on edge of Eugene with a country feel.
Location
State OR
County Lane
Area _234
Zoning RR2
Rooms
Basement Crawl Space
Interior
Interior Features Ceiling Fan, High Ceilings, Laminate Flooring, Laundry, Vinyl Floor, Wainscoting, Wallto Wall Carpet, Washer Dryer
Heating Forced Air
Cooling Heat Pump
Appliance Dishwasher, Free Standing Range, Free Standing Refrigerator, Pantry
Exterior
Exterior Feature Fenced, Patio, Yard
Garage Detached
Garage Spaces 2.0
View Y/N false
Roof Type Composition
Garage Yes
Building
Lot Description Gated, Level
Story 1
Foundation Block, Concrete Perimeter
Sewer Community, Septic Tank
Water Community, Well
Level or Stories 1
New Construction No
Schools
Elementary Schools Pleasant Hill
Middle Schools Pleasant Hill
High Schools Pleasant Hill
Others
HOA Name In the process to update CC&R's and Bylaws. HOA 190 per month covers water, septic, garbage, basic Cable, RV/Boat storage, pool, hot tub and maintenance of common area.
Senior Community Yes
Acceptable Financing Cash, Conventional, FHA, VALoan
Listing Terms Cash, Conventional, FHA, VALoan
Read Less Info
Want to know what your home might be worth? Contact us for a FREE valuation!

Our team is ready to help you sell your home for the highest possible price ASAP

GET MORE INFORMATION

Principal Broker | Lic# 201210644
ted@beachdogrealestategroup.com
1915 NE Stucki Ave. Suite 250, Hillsboro, OR, 97006



