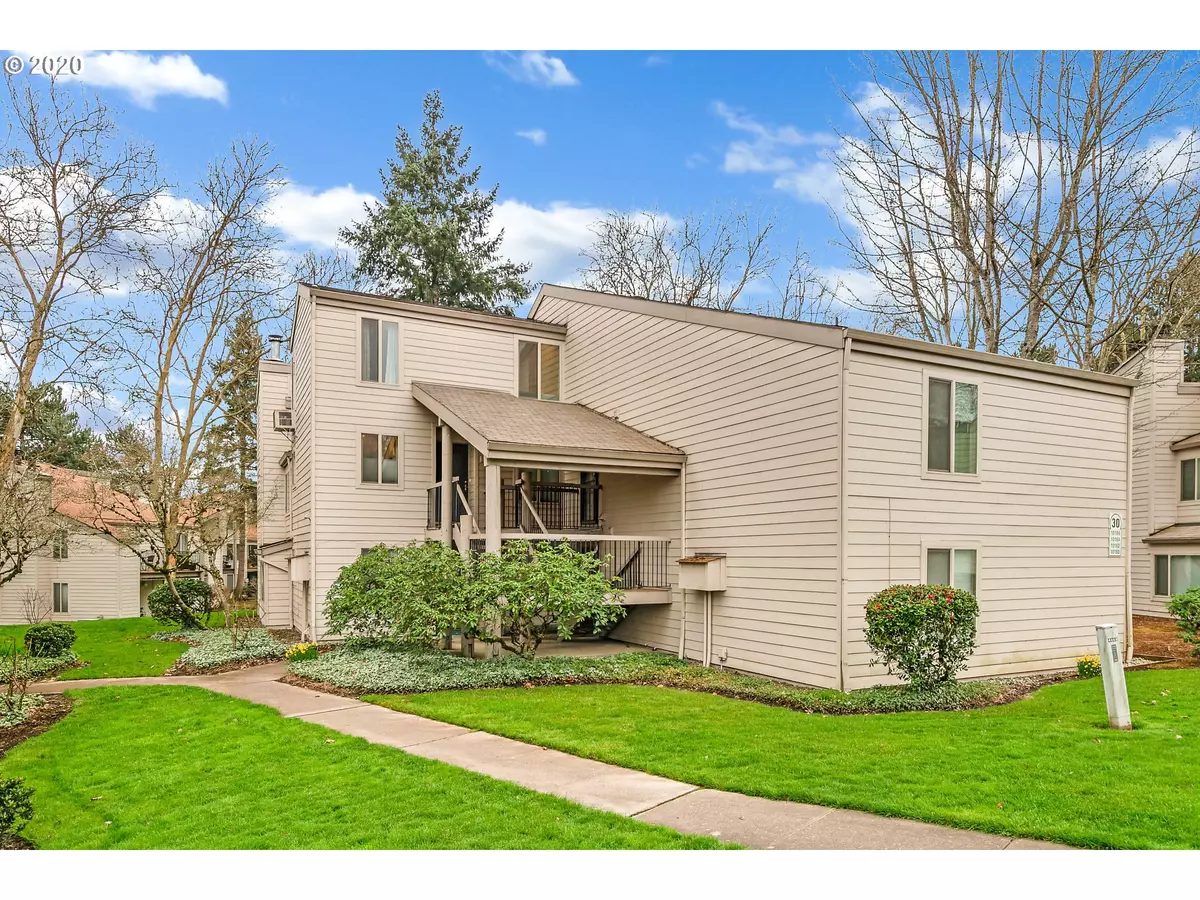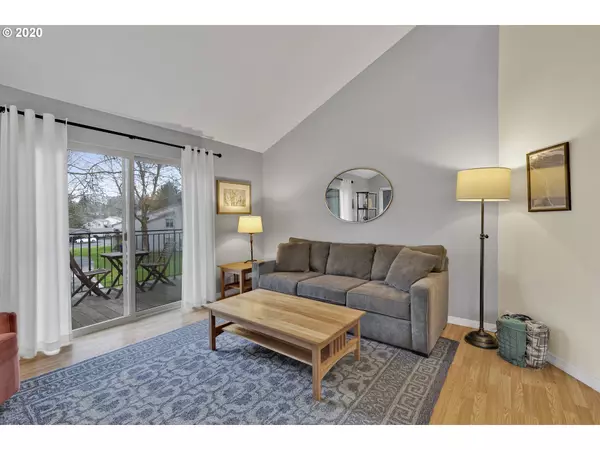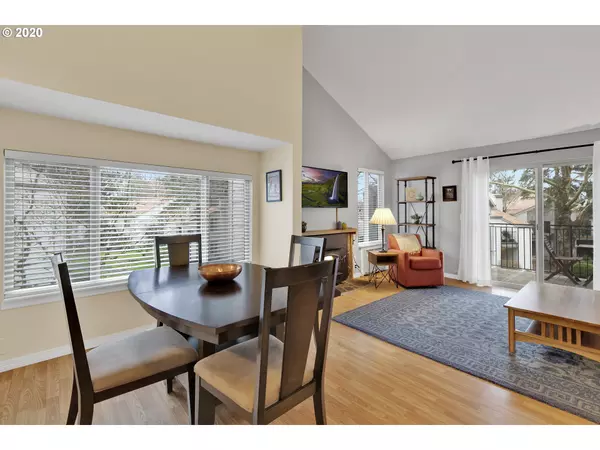Bought with Ascend Realty & Property Management
$260,000
$255,000
2.0%For more information regarding the value of a property, please contact us for a free consultation.
3 Beds
2 Baths
1,470 SqFt
SOLD DATE : 04/27/2020
Key Details
Sold Price $260,000
Property Type Condo
Sub Type Condominium
Listing Status Sold
Purchase Type For Sale
Square Footage 1,470 sqft
Price per Sqft $176
Subdivision On The Green Condos
MLS Listing ID 20028865
Sold Date 04/27/20
Style Stories2
Bedrooms 3
Full Baths 2
Condo Fees $360
HOA Fees $360/mo
HOA Y/N Yes
Year Built 1980
Annual Tax Amount $3,088
Tax Year 2019
Property Description
The condo you have been waiting for in Beaverton. Upper unit means you get vaulted ceilings and no noise from neighbors above. This unit has been well cared for and is move-in ready. Conveniently located near schools, rec/aquatic center, parks, and shopping and is on the bus line. The small loft area could be perfect for hobbies, reading, nursery, etc. Master bedroom includes 2 separate walk-in closets, a private toilet/shower room and double sinks. Plenty of storage in this 1,470 sq ft Condo!
Location
State OR
County Washington
Area _150
Rooms
Basement None
Interior
Interior Features High Ceilings, Laminate Flooring, Laundry, Vaulted Ceiling, Wallto Wall Carpet, Washer Dryer
Heating Baseboard, Wall Furnace
Cooling Wall Unit
Fireplaces Number 1
Fireplaces Type Insert, Wood Burning
Appliance Dishwasher, Disposal, Free Standing Range, Free Standing Refrigerator, Microwave, Tile
Exterior
Exterior Feature Deck, Pool, Tennis Court
Garage Carport
Garage Spaces 1.0
View Y/N true
View Park Greenbelt, Trees Woods
Roof Type Composition
Garage Yes
Building
Lot Description Trees
Story 2
Foundation Slab
Sewer Public Sewer
Water Public Water
Level or Stories 2
New Construction No
Schools
Elementary Schools Greenway
Middle Schools Conestoga
High Schools Southridge
Others
Senior Community No
Acceptable Financing Cash, Conventional, FHA, VALoan
Listing Terms Cash, Conventional, FHA, VALoan
Read Less Info
Want to know what your home might be worth? Contact us for a FREE valuation!

Our team is ready to help you sell your home for the highest possible price ASAP

GET MORE INFORMATION

Principal Broker | Lic# 201210644
ted@beachdogrealestategroup.com
1915 NE Stucki Ave. Suite 250, Hillsboro, OR, 97006







