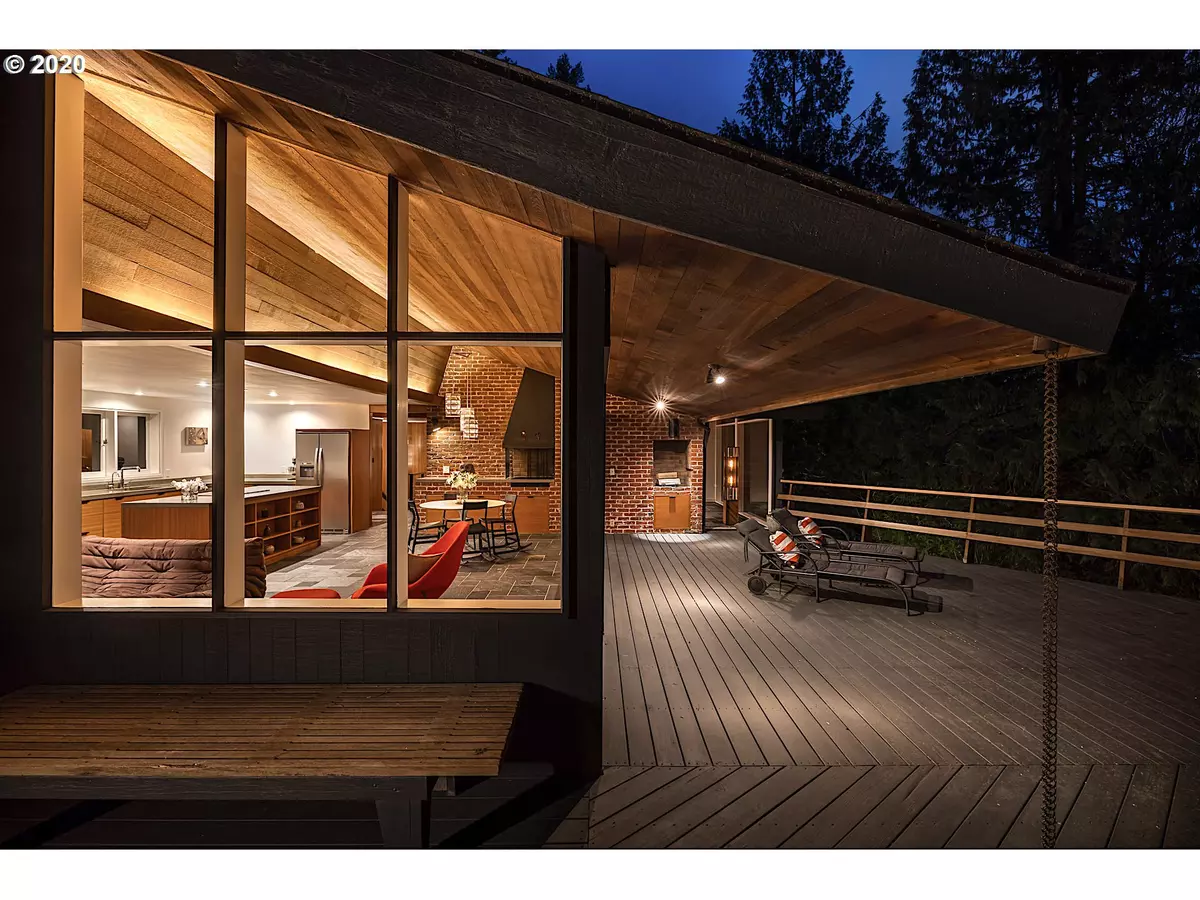Bought with Jones Group Realtors, LLC
$1,325,000
$1,350,000
1.9%For more information regarding the value of a property, please contact us for a free consultation.
4 Beds
3 Baths
3,630 SqFt
SOLD DATE : 06/17/2020
Key Details
Sold Price $1,325,000
Property Type Single Family Home
Sub Type Single Family Residence
Listing Status Sold
Purchase Type For Sale
Square Footage 3,630 sqft
Price per Sqft $365
Subdivision Vista Hills
MLS Listing ID 19394720
Sold Date 06/17/20
Style Daylight Ranch, Mid Century Modern
Bedrooms 4
Full Baths 3
HOA Y/N No
Year Built 1955
Annual Tax Amount $8,079
Tax Year 2019
Lot Size 0.270 Acres
Property Description
Danish design meets Northwest Regional Style Architecture in the Forbes-Mack Home. A mid-century retreat designed by Danish architect John F. Jensen in 1955 & beautifully sited on .27 secluded acres in Vista Hills. Meticulously restored to celebrate its original details and enhanced for modern living. Vaulted cedar ceilings, extended overhangs, floor to ceiling glass, slate flooring, original Louis Poulsen colab lighting, Henrybuilt kitchen, teak cabinetry, peaceful gardens & modernized systems.
Location
State OR
County Washington
Area _148
Zoning R5
Rooms
Basement Daylight, Finished, Storage Space
Interior
Interior Features Garage Door Opener, Heated Tile Floor, High Speed Internet, Home Theater, Jetted Tub, Laundry, Slate Flooring, Smart Thermostat, Sound System, Vaulted Ceiling, Washer Dryer
Heating Forced Air95 Plus
Cooling Central Air
Fireplaces Number 2
Fireplaces Type Wood Burning
Appliance Builtin Oven, Builtin Refrigerator, Convection Oven, Cook Island, Dishwasher, Disposal, Down Draft, Indoor Grill, Instant Hot Water, Island, Plumbed For Ice Maker, Stainless Steel Appliance
Exterior
Exterior Feature Covered Deck, Covered Patio, Deck, Fire Pit, Outdoor Fireplace, Patio, Second Garage, Security Lights, Smart Camera Recording, Sprinkler, Workshop
Garage Attached
Garage Spaces 2.0
View Y/N true
View Trees Woods
Roof Type Composition
Garage Yes
Building
Lot Description Cul_de_sac, Private, Secluded, Wooded
Story 2
Foundation Concrete Perimeter, Slab
Sewer Public Sewer
Water Public Water
Level or Stories 2
New Construction No
Schools
Elementary Schools Ridgewood
Middle Schools Cedar Park
High Schools Beaverton
Others
Senior Community No
Acceptable Financing Cash, Conventional
Listing Terms Cash, Conventional
Read Less Info
Want to know what your home might be worth? Contact us for a FREE valuation!

Our team is ready to help you sell your home for the highest possible price ASAP

GET MORE INFORMATION

Principal Broker | Lic# 201210644
ted@beachdogrealestategroup.com
1915 NE Stucki Ave. Suite 250, Hillsboro, OR, 97006







