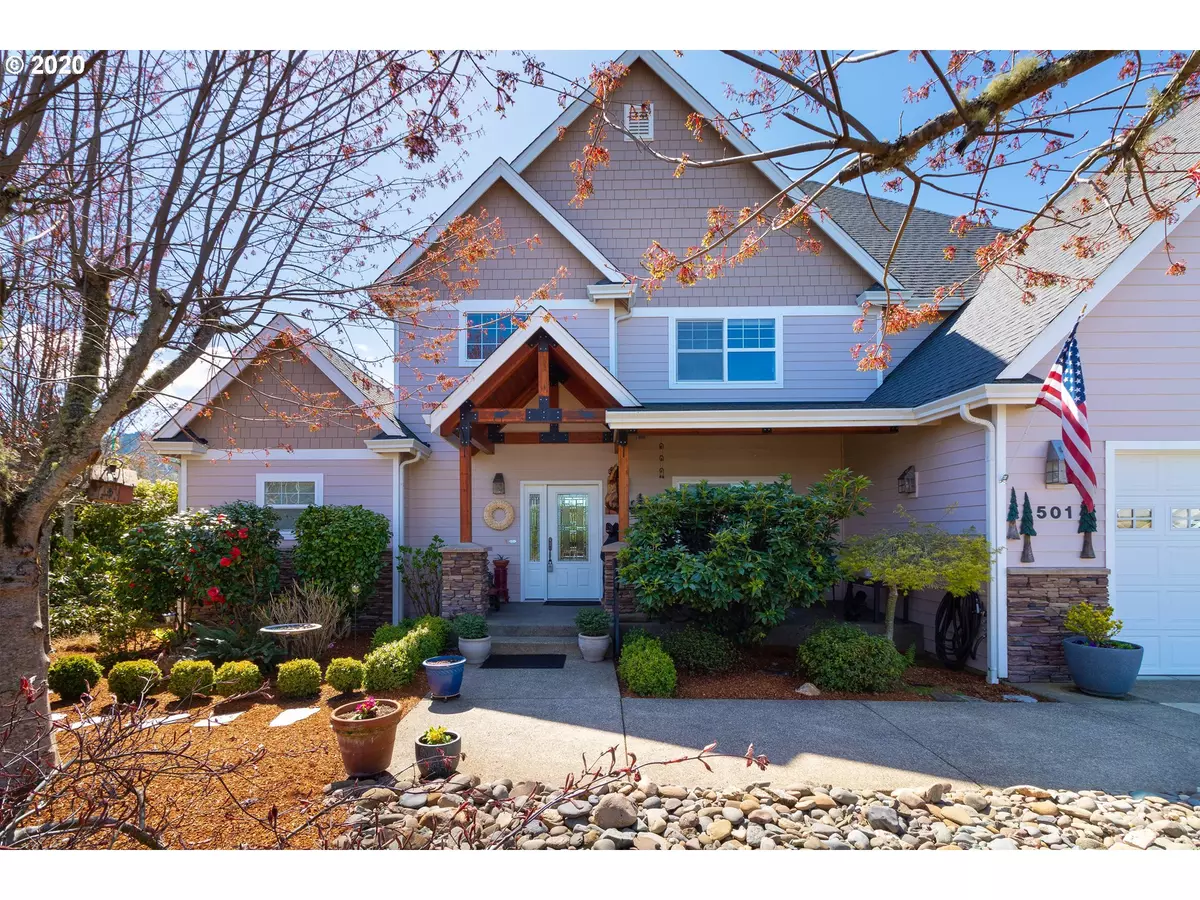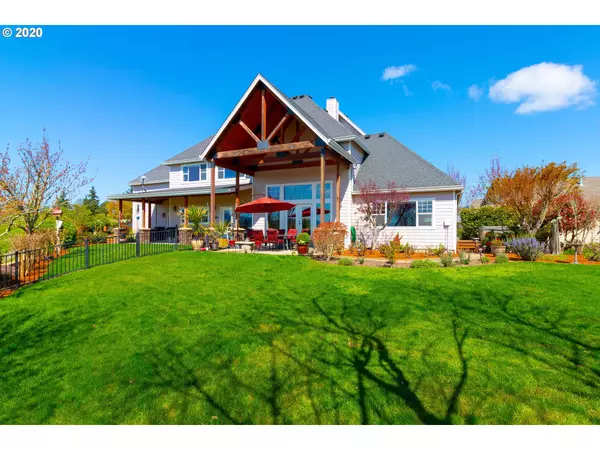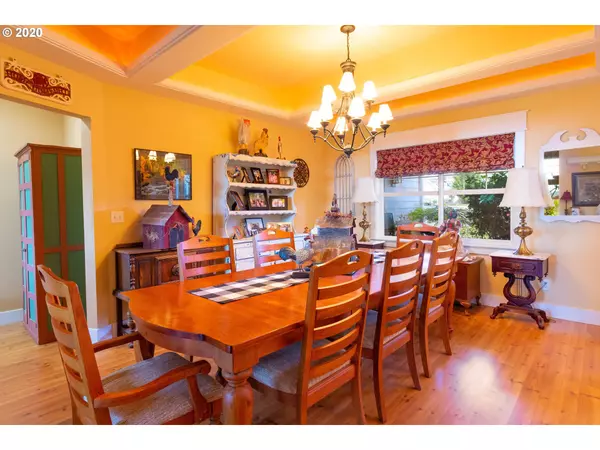Bought with Hawks & Co., REALTORS
$575,000
$575,000
For more information regarding the value of a property, please contact us for a free consultation.
4 Beds
2.1 Baths
3,592 SqFt
SOLD DATE : 09/30/2020
Key Details
Sold Price $575,000
Property Type Single Family Home
Sub Type Single Family Residence
Listing Status Sold
Purchase Type For Sale
Square Footage 3,592 sqft
Price per Sqft $160
Subdivision Knolls Estates
MLS Listing ID 20379335
Sold Date 09/30/20
Style Craftsman, Custom Style
Bedrooms 4
Full Baths 2
Condo Fees $35
HOA Fees $35/mo
HOA Y/N Yes
Year Built 2003
Annual Tax Amount $6,988
Tax Year 2019
Lot Size 0.370 Acres
Property Description
Gorgeous one of a kind Craftsman style home in Knolls Estates! Situated along the 5th green at Oak Hills Golf Course, this property offers panoramic views of the golf course, valley and mountains. High vaulted tongue and groove ceiling over the entry and great room provides for a spacious feel. Plenty of oversized windows bring in the natural light. Gourmet kitchen with cooking island and eating bar. Spacious covered patio and manicured grounds. Oversized garage with 42' RV garage!
Location
State OR
County Douglas
Area _256
Rooms
Basement Crawl Space
Interior
Interior Features Ceiling Fan, Garage Door Opener, Granite, High Ceilings, Laminate Flooring, Laundry, Sound System, Tile Floor, Vaulted Ceiling, Wallto Wall Carpet
Heating Forced Air
Cooling Central Air
Fireplaces Number 1
Fireplaces Type Gas
Appliance Builtin Range, Cook Island, Dishwasher, Double Oven, Down Draft, Gas Appliances, Granite, Instant Hot Water, Microwave, Pantry, Plumbed For Ice Maker, Stainless Steel Appliance
Exterior
Exterior Feature Covered Patio, Dog Run, Fenced, Free Standing Hot Tub, Garden, Outbuilding, Patio, Raised Beds, R V Parking, R V Boat Storage, Sprinkler, Yard
Garage Attached, ExtraDeep, Oversized
Garage Spaces 3.0
View Y/N true
View Golf Course, Mountain, Valley
Roof Type Composition
Garage Yes
Building
Lot Description Bluff, Cul_de_sac, Level, Trees
Story 2
Foundation Concrete Perimeter, Stem Wall
Sewer Public Sewer
Water Public Water
Level or Stories 2
New Construction Yes
Schools
Elementary Schools West Sutherlin
Middle Schools Sutherlin
High Schools Sutherlin
Others
Senior Community No
Acceptable Financing Cash, Conventional, FHA, VALoan
Listing Terms Cash, Conventional, FHA, VALoan
Read Less Info
Want to know what your home might be worth? Contact us for a FREE valuation!

Our team is ready to help you sell your home for the highest possible price ASAP

GET MORE INFORMATION

Principal Broker | Lic# 201210644
ted@beachdogrealestategroup.com
1915 NE Stucki Ave. Suite 250, Hillsboro, OR, 97006







