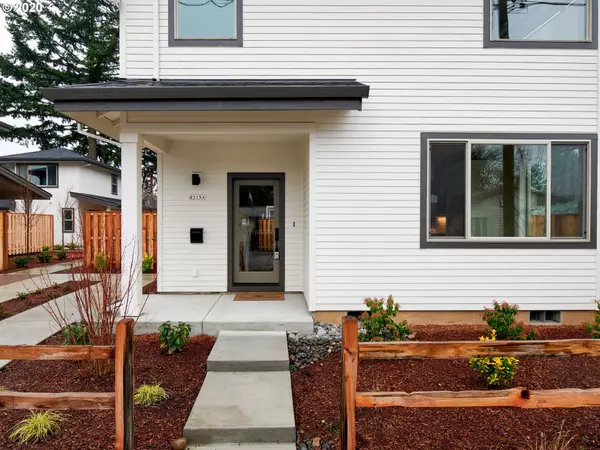Bought with Premiere Property Group, LLC
$395,000
$389,500
1.4%For more information regarding the value of a property, please contact us for a free consultation.
2 Beds
1.1 Baths
1,549 SqFt
SOLD DATE : 07/28/2020
Key Details
Sold Price $395,000
Property Type Single Family Home
Sub Type Single Family Residence
Listing Status Sold
Purchase Type For Sale
Square Footage 1,549 sqft
Price per Sqft $255
Subdivision Brentwood - Darlington
MLS Listing ID 20086303
Sold Date 07/28/20
Style Stories2, N W Contemporary
Bedrooms 2
Full Baths 1
Condo Fees $66
HOA Fees $66/mo
Year Built 2019
Annual Tax Amount $848
Tax Year 2018
Property Description
Brand New detached home: high-end finishes + energy efficiency in a cottage cluster of 4 units. Open floor plan + generous space make entertaining a breeze. High ceilings, quartz counters+ many swanky features:gas fireplace, hardwood flrs,SS gas range, covered patio w/storage.modern conveniences: 1/2 bath on main, 2 BR w/huge closets, den/tech area & full laundry room upstairs! Historically Low interest rates & top quality construction=great move-in-ready option. $2500 builder appliance credit!
Location
State OR
County Multnomah
Area _143
Interior
Interior Features Dual Flush Toilet, Hardwood Floors, High Ceilings, Laundry, Quartz, Tile Floor, Wallto Wall Carpet, Wood Floors
Heating Ductless, Mini Split
Cooling Heat Pump
Fireplaces Number 1
Fireplaces Type Gas
Appliance Dishwasher, Disposal, Free Standing Gas Range, Gas Appliances, Island, Microwave, Plumbed For Ice Maker, Quartz, Stainless Steel Appliance, Tile
Exterior
Exterior Feature Covered Patio, Cross Fenced, Porch, Raised Beds
Roof Type Composition
Garage No
Building
Lot Description Commons, Level, Trees
Story 2
Foundation Concrete Perimeter
Sewer Public Sewer
Water Public Water
Level or Stories 2
Schools
Elementary Schools Whitman
Middle Schools Lane
High Schools Cleveland
Others
Senior Community No
Acceptable Financing CallListingAgent, Cash, Conventional, FHA
Listing Terms CallListingAgent, Cash, Conventional, FHA
Read Less Info
Want to know what your home might be worth? Contact us for a FREE valuation!

Our team is ready to help you sell your home for the highest possible price ASAP

GET MORE INFORMATION

Principal Broker | Lic# 201210644
ted@beachdogrealestategroup.com
1915 NE Stucki Ave. Suite 250, Hillsboro, OR, 97006







