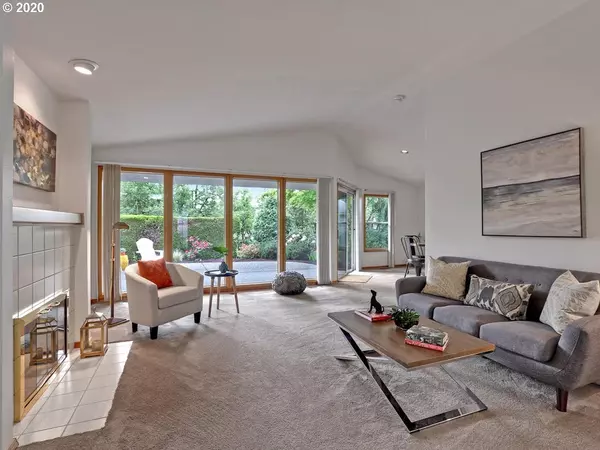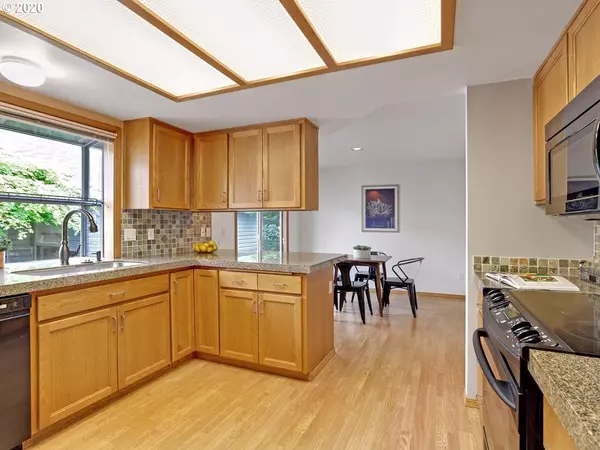Bought with RE/MAX Equity Group
$410,000
$395,000
3.8%For more information regarding the value of a property, please contact us for a free consultation.
2 Beds
2 Baths
1,650 SqFt
SOLD DATE : 06/22/2020
Key Details
Sold Price $410,000
Property Type Single Family Home
Sub Type Single Family Residence
Listing Status Sold
Purchase Type For Sale
Square Footage 1,650 sqft
Price per Sqft $248
Subdivision Summerplace
MLS Listing ID 20380008
Sold Date 06/22/20
Style Stories1, Ranch
Bedrooms 2
Full Baths 2
Condo Fees $325
HOA Fees $27/ann
HOA Y/N Yes
Year Built 1992
Annual Tax Amount $5,574
Tax Year 2019
Lot Size 5,227 Sqft
Property Description
One level living at its finest! Formal entry, outstanding view through Wall of windows to spacious covered patio & gardens. Living rm w/ gas fireplace & vaulted ceilings. Adjacent dining rm has slider to patio. Updated granite kitchen w/ tile backsplash & bonus room Large master suite w/ dual sink vanity, walk-in shower,& closet. 2nd extra large custom bedrm for guests or multi purpose w/ ample storage Summerplace is a coveted 55+ community w/ amenities! Inc pool, tennis & fitness options. [Home Energy Score = 5. HES Report at https://rpt.greenbuildingregistry.com/hes/OR10184035]
Location
State OR
County Multnomah
Area _142
Zoning R5
Rooms
Basement Crawl Space
Interior
Interior Features Ceiling Fan, Garage Door Opener, Granite, Laminate Flooring, Laundry, Tile Floor, Vaulted Ceiling, Wallto Wall Carpet
Heating Forced Air90
Cooling Central Air
Fireplaces Number 1
Fireplaces Type Gas
Appliance Dishwasher, Disposal, Free Standing Range, Free Standing Refrigerator, Granite, Microwave, Pantry, Plumbed For Ice Maker, Stainless Steel Appliance, Tile
Exterior
Exterior Feature Covered Patio, Patio, Sprinkler, Storm Door, Yard
Garage Attached
Garage Spaces 2.0
View Y/N false
Roof Type Composition
Garage Yes
Building
Lot Description Level
Story 1
Foundation Concrete Perimeter
Sewer Public Sewer
Water Public Water
Level or Stories 1
New Construction No
Schools
Elementary Schools Margaret Scott
Middle Schools H.B. Lee
High Schools Reynolds
Others
HOA Name 2 story clubhouse w/ ballroom & kitchen, meeting rooms, library, hot tub, exercise rooms, billiards room, table tennis, & shuffleboard. Outdoor swimming pool, large paved courtyard, tennis, & pickleball courts. 2 pets allowed per household.
Senior Community Yes
Acceptable Financing Cash, Conventional
Listing Terms Cash, Conventional
Read Less Info
Want to know what your home might be worth? Contact us for a FREE valuation!

Our team is ready to help you sell your home for the highest possible price ASAP

GET MORE INFORMATION

Principal Broker | Lic# 201210644
ted@beachdogrealestategroup.com
1915 NE Stucki Ave. Suite 250, Hillsboro, OR, 97006







